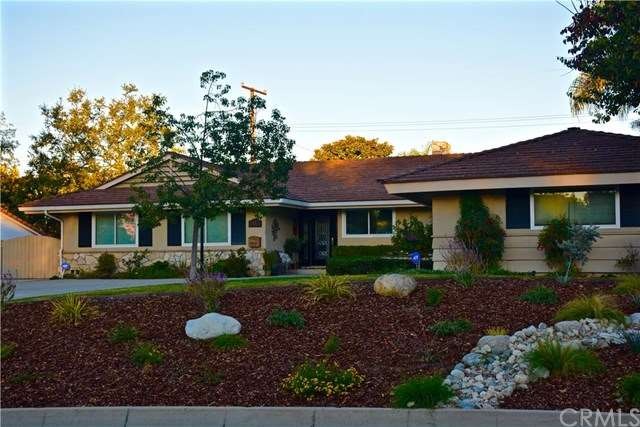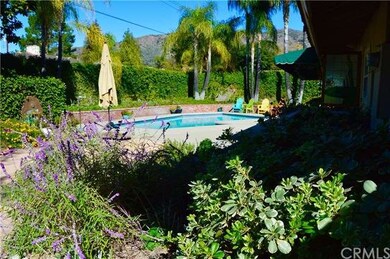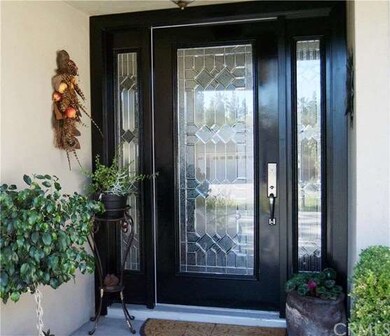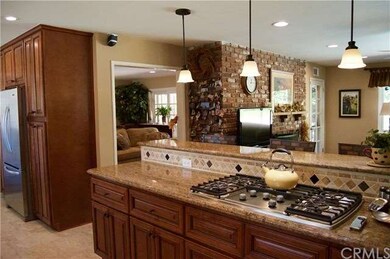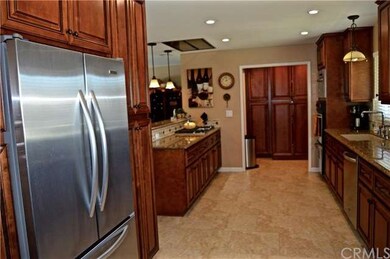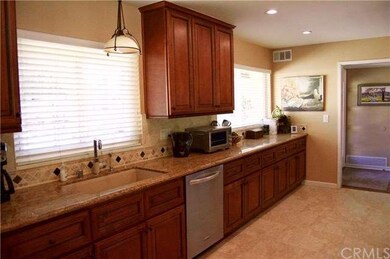
227 Inverness Place Glendora, CA 91741
South Glendora NeighborhoodHighlights
- Private Pool
- RV Access or Parking
- View of Trees or Woods
- Sutherland Elementary School Rated A
- Primary Bedroom Suite
- Open Floorplan
About This Home
As of September 2022Gorgeous and completely remodeled Country Club Estates home. Three bedroom and 2 ½ remodeled bathrooms. Open floor plan and completely remodeled kitchen with granite countertops, remote ceiling vent with lights, 6 burner gas stove, stainless steel appliances, farmhouse sink. Smooth ceilings & recessed lights throughout, French doors, new windows with retractable screens, new copper plumbing, new electrical wiring, tankless water heater, dual sided fireplace, hardwood floors, master bedroom with walk-in closet, formal dining area, great room. Just under 11,000 sf entertainer's dream backyard with outdoor dining room and pool. Room for your RV too! Beautiful neighborhood with a backdrop of hills and nearby gold course. Close to everything! Hurry! Won't last!
Last Agent to Sell the Property
Gus Quinonez
Proper Real Estate License #01255351 Listed on: 11/23/2015

Last Buyer's Agent
PWRNONMEMBER PWRNONMEMBER
PWNONMEMBER License #05555555
Home Details
Home Type
- Single Family
Est. Annual Taxes
- $14,692
Year Built
- Built in 1957
Lot Details
- 0.25 Acre Lot
- Lot Sloped Down
- Front Yard
Parking
- 2 Car Garage
- Parking Available
- RV Access or Parking
Property Views
- Woods
- Hills
Interior Spaces
- 1,908 Sq Ft Home
- 1-Story Property
- Open Floorplan
- Ceiling Fan
- Recessed Lighting
- Gas Fireplace
- Double Pane Windows
- French Mullion Window
- Family Room with Fireplace
- Living Room with Fireplace
- Dining Room
- Attic Fan
Kitchen
- Galley Kitchen
- Breakfast Bar
- Double Oven
- Gas Cooktop
- Microwave
- Granite Countertops
- Disposal
Flooring
- Wood
- Carpet
Bedrooms and Bathrooms
- 3 Bedrooms
- Primary Bedroom Suite
- Walk-In Closet
Laundry
- Laundry Room
- Stacked Washer and Dryer
Outdoor Features
- Private Pool
- Wrap Around Porch
- Patio
Location
- Suburban Location
Utilities
- Central Heating and Cooling System
- High-Efficiency Water Heater
Community Details
- No Home Owners Association
Listing and Financial Details
- Tax Lot 44
- Tax Tract Number 21675
- Assessor Parcel Number 8660033019
Ownership History
Purchase Details
Home Financials for this Owner
Home Financials are based on the most recent Mortgage that was taken out on this home.Purchase Details
Home Financials for this Owner
Home Financials are based on the most recent Mortgage that was taken out on this home.Purchase Details
Home Financials for this Owner
Home Financials are based on the most recent Mortgage that was taken out on this home.Purchase Details
Home Financials for this Owner
Home Financials are based on the most recent Mortgage that was taken out on this home.Purchase Details
Home Financials for this Owner
Home Financials are based on the most recent Mortgage that was taken out on this home.Purchase Details
Home Financials for this Owner
Home Financials are based on the most recent Mortgage that was taken out on this home.Purchase Details
Home Financials for this Owner
Home Financials are based on the most recent Mortgage that was taken out on this home.Similar Homes in Glendora, CA
Home Values in the Area
Average Home Value in this Area
Purchase History
| Date | Type | Sale Price | Title Company |
|---|---|---|---|
| Grant Deed | $1,225,000 | First American Title Company O | |
| Grant Deed | $839,000 | Lawyers Title | |
| Interfamily Deed Transfer | -- | None Available | |
| Interfamily Deed Transfer | -- | United Title Company | |
| Interfamily Deed Transfer | -- | None Available | |
| Grant Deed | $814,500 | First Southwestern Title | |
| Grant Deed | $265,000 | United Title Co |
Mortgage History
| Date | Status | Loan Amount | Loan Type |
|---|---|---|---|
| Previous Owner | $622,500 | New Conventional | |
| Previous Owner | $625,500 | New Conventional | |
| Previous Owner | $52,204 | Future Advance Clause Open End Mortgage | |
| Previous Owner | $482,400 | New Conventional | |
| Previous Owner | $498,500 | Unknown | |
| Previous Owner | $489,000 | New Conventional | |
| Previous Owner | $147,500 | Stand Alone Second | |
| Previous Owner | $417,000 | Purchase Money Mortgage | |
| Previous Owner | $100,000 | No Value Available |
Property History
| Date | Event | Price | Change | Sq Ft Price |
|---|---|---|---|---|
| 09/16/2022 09/16/22 | Sold | $1,225,000 | -0.3% | $642 / Sq Ft |
| 08/13/2022 08/13/22 | For Sale | $1,228,888 | +0.3% | $644 / Sq Ft |
| 05/11/2022 05/11/22 | Off Market | $1,225,000 | -- | -- |
| 01/14/2016 01/14/16 | Sold | $839,000 | 0.0% | $440 / Sq Ft |
| 12/16/2015 12/16/15 | Pending | -- | -- | -- |
| 11/23/2015 11/23/15 | For Sale | $839,000 | -- | $440 / Sq Ft |
Tax History Compared to Growth
Tax History
| Year | Tax Paid | Tax Assessment Tax Assessment Total Assessment is a certain percentage of the fair market value that is determined by local assessors to be the total taxable value of land and additions on the property. | Land | Improvement |
|---|---|---|---|---|
| 2024 | $14,692 | $1,249,500 | $814,470 | $435,030 |
| 2023 | $14,355 | $1,225,000 | $798,500 | $426,500 |
| 2022 | $11,047 | $935,916 | $518,379 | $417,537 |
| 2021 | $10,864 | $917,565 | $508,215 | $409,350 |
| 2019 | $10,247 | $890,351 | $493,142 | $397,209 |
| 2018 | $9,971 | $872,894 | $483,473 | $389,421 |
| 2016 | $8,069 | $702,000 | $521,000 | $181,000 |
| 2015 | $7,998 | $702,000 | $521,000 | $181,000 |
| 2014 | $8,122 | $702,000 | $521,000 | $181,000 |
Agents Affiliated with this Home
-
Anthony Grynchal

Seller's Agent in 2022
Anthony Grynchal
eXp Realty of Greater Los Angeles
(909) 731-5374
1 in this area
77 Total Sales
-

Seller's Agent in 2016
Gus Quinonez
RE/MAX
(714) 469-6061
18 Total Sales
-
P
Buyer's Agent in 2016
PWRNONMEMBER PWRNONMEMBER
PWNONMEMBER
Map
Source: California Regional Multiple Listing Service (CRMLS)
MLS Number: PW15252055
APN: 8660-033-019
- 156 Glengrove Ave
- 103 Big Fir Ln
- 2260 Redwood Dr
- 112 Morgan Ranch Rd
- 2350 Oak Park Rd
- 108 N Hacienda Ave
- 202 N Lone Hill Ave
- 119 N Hacienda Ave
- 1740 Branch Oak Dr
- 2417 E Curtis Ct
- 2120 Kenoma St
- 451 Sellers St Unit 5
- 2033 E Duell St
- 1325 N Birchnell Ave
- 2015 E Petunia St
- 1715 Chimney Oaks Ln
- 458 Heatherglen Ln
- 449 Heatherglen Ln
- 1229 Sierra View Dr
- 1939 Cobblefield Way
