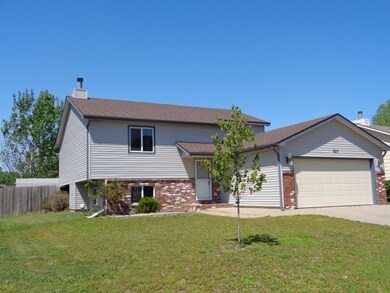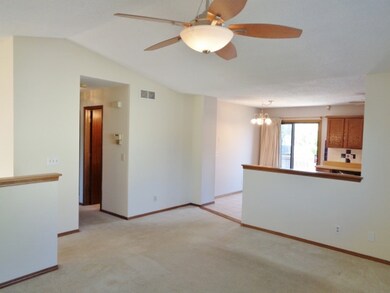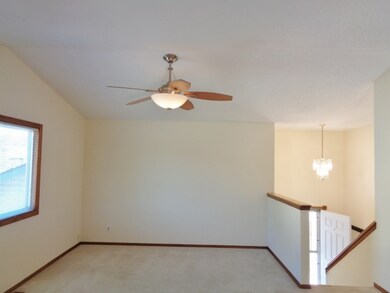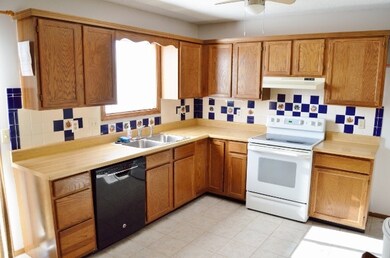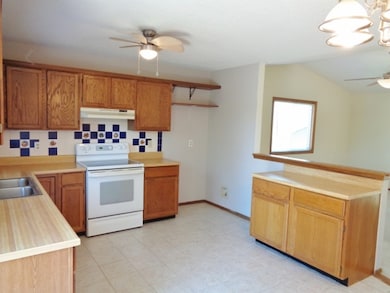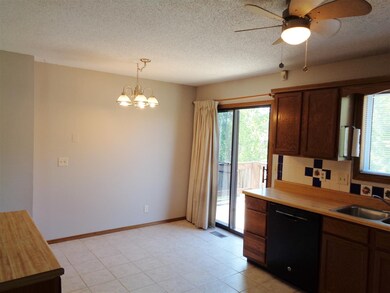
Highlights
- Deck
- Main Floor Primary Bedroom
- Oversized Parking
- Traditional Architecture
- 2 Car Attached Garage
- Storm Windows
About This Home
As of June 2019Pride of Ownership shows on this Fantastic Move-In ready home located in Kechi! As you step in you will notice it has been freshly painted throughout that makes it very light and airy. Living room, Kitchen, and Dining room are all open that makes entertaining a breeze! Master bedroom is very spacious and holds 2 closets, one being a walk-in and a Hollywood bath. Enjoy entertaining in the HUGE Family room that includes a beautiful stone fireplace, and new lighting. Outside relax on the newly installed deck in 2012, with mature trees, and fully fenced backyard. If you are looking for a maintenance free home this is it! New vinyl siding installed in 2013, New A/C installed in 2013, new windows installed in 2013, and New garage door installed in 2012. This home is truly a Must See!
Last Agent to Sell the Property
RE/MAX Premier License #SP00232462 Listed on: 04/22/2015
Home Details
Home Type
- Single Family
Est. Annual Taxes
- $1,796
Year Built
- Built in 1992
Lot Details
- 8,461 Sq Ft Lot
- Wood Fence
Home Design
- Traditional Architecture
- Bi-Level Home
- Frame Construction
- Composition Roof
Interior Spaces
- Ceiling Fan
- Wood Burning Fireplace
- Attached Fireplace Door
- Window Treatments
- Family Room with Fireplace
- Combination Kitchen and Dining Room
Kitchen
- Breakfast Bar
- Oven or Range
- Electric Cooktop
- Range Hood
- Dishwasher
- Disposal
Bedrooms and Bathrooms
- 3 Bedrooms
- Primary Bedroom on Main
- Walk-In Closet
Laundry
- Laundry on lower level
- 220 Volts In Laundry
Finished Basement
- Basement Fills Entire Space Under The House
- Bedroom in Basement
- Finished Basement Bathroom
- Basement Storage
Home Security
- Home Security System
- Security Lights
- Storm Windows
- Storm Doors
Parking
- 2 Car Attached Garage
- Oversized Parking
- Garage Door Opener
Outdoor Features
- Deck
- Patio
- Outdoor Storage
- Rain Gutters
Schools
- Chisholm Trail Elementary School
- Stucky Middle School
- Heights High School
Utilities
- Forced Air Heating and Cooling System
- Heating System Uses Gas
Listing and Financial Details
- Assessor Parcel Number 20173-091-11-0-44-02-011.02
Community Details
Overview
- Northview Subdivision
Recreation
- Community Playground
Ownership History
Purchase Details
Home Financials for this Owner
Home Financials are based on the most recent Mortgage that was taken out on this home.Purchase Details
Home Financials for this Owner
Home Financials are based on the most recent Mortgage that was taken out on this home.Similar Home in the area
Home Values in the Area
Average Home Value in this Area
Purchase History
| Date | Type | Sale Price | Title Company |
|---|---|---|---|
| Warranty Deed | -- | Security 1St Title Llc | |
| Warranty Deed | -- | Security 1St Title |
Mortgage History
| Date | Status | Loan Amount | Loan Type |
|---|---|---|---|
| Open | $126,650 | New Conventional | |
| Previous Owner | $121,754 | FHA | |
| Previous Owner | $80,000 | New Conventional |
Property History
| Date | Event | Price | Change | Sq Ft Price |
|---|---|---|---|---|
| 06/21/2019 06/21/19 | Sold | -- | -- | -- |
| 04/30/2019 04/30/19 | Pending | -- | -- | -- |
| 04/15/2019 04/15/19 | For Sale | $155,900 | +24.8% | $84 / Sq Ft |
| 09/15/2015 09/15/15 | Sold | -- | -- | -- |
| 05/07/2015 05/07/15 | Pending | -- | -- | -- |
| 04/22/2015 04/22/15 | For Sale | $124,900 | -- | $67 / Sq Ft |
Tax History Compared to Growth
Tax History
| Year | Tax Paid | Tax Assessment Tax Assessment Total Assessment is a certain percentage of the fair market value that is determined by local assessors to be the total taxable value of land and additions on the property. | Land | Improvement |
|---|---|---|---|---|
| 2023 | $2,608 | $20,206 | $3,266 | $16,940 |
| 2022 | $2,405 | $17,879 | $3,082 | $14,797 |
| 2021 | $2,468 | $17,879 | $2,668 | $15,211 |
| 2020 | $2,238 | $16,317 | $2,668 | $13,649 |
| 2019 | $2,090 | $15,042 | $2,668 | $12,374 |
| 2018 | $2,015 | $14,467 | $1,725 | $12,742 |
| 2017 | $1,871 | $0 | $0 | $0 |
| 2016 | $1,838 | $0 | $0 | $0 |
| 2015 | $1,825 | $0 | $0 | $0 |
| 2014 | $1,796 | $0 | $0 | $0 |
Agents Affiliated with this Home
-
T
Seller's Agent in 2019
Traci Hoagland
Reign Real Estate
(316) 358-8633
-
Jessica Schmidt

Buyer Co-Listing Agent in 2019
Jessica Schmidt
Reign Real Estate
(620) 664-8298
199 Total Sales
-
Farrah Smith

Seller's Agent in 2015
Farrah Smith
RE/MAX Premier
(316) 293-9379
27 Total Sales
-
Scott Campbell

Buyer's Agent in 2015
Scott Campbell
Berkshire Hathaway PenFed Realty
(316) 519-1895
19 Total Sales
Map
Source: South Central Kansas MLS
MLS Number: 503260
APN: 091-11-0-44-02-011.02
- 532 E Cheyenne Ct
- 6130 Heibert Dr
- 3103 E Sunnyslope
- 6106 Heibert Dr
- 3019 E Sunnyslope
- 6632 E Silverton
- 6617 E Silverton
- 6122 Heibert Dr
- 6633 E Silverton
- 6110 Heibert Dr
- 6102 Heibert Dr
- 3008 E Sunnyslope
- 6118 Heibert Dr
- 6121 Heibert Dr
- 6625 E Silverton
- 3002 E Sunnyslope
- 6641 E Silverton
- 2922 E Sunnyslope
- 6114 Heibert Dr
- 3015 E Burlington Cir

