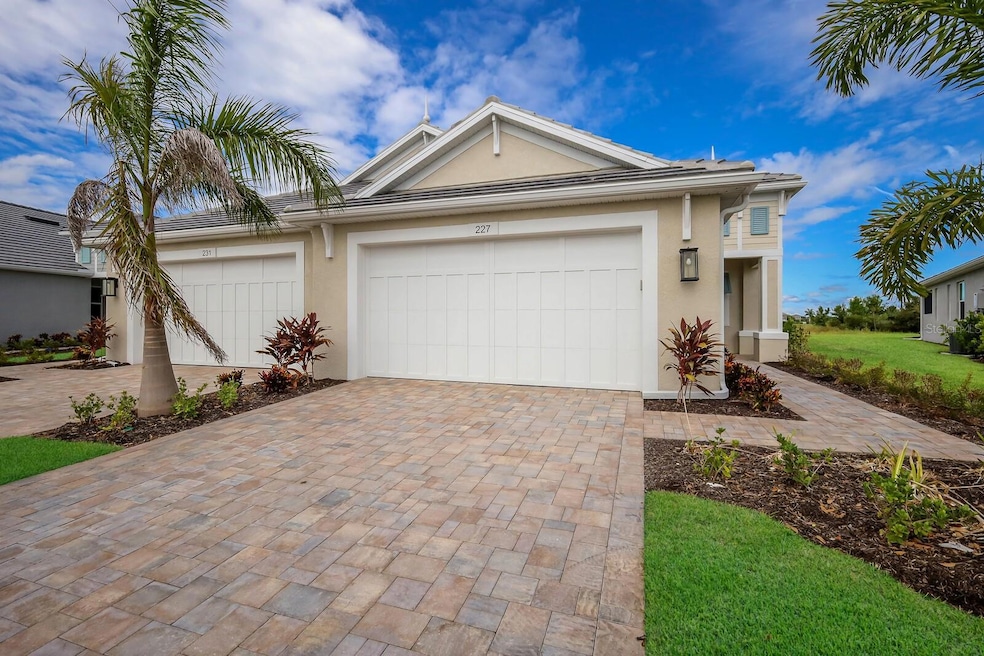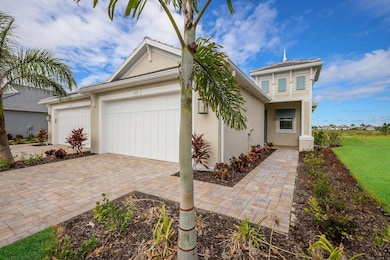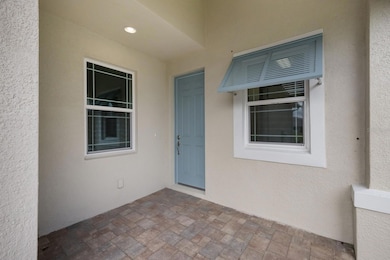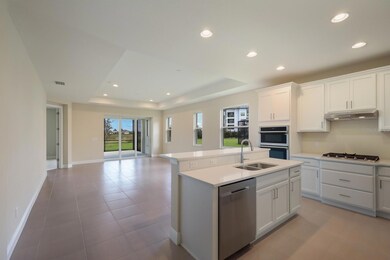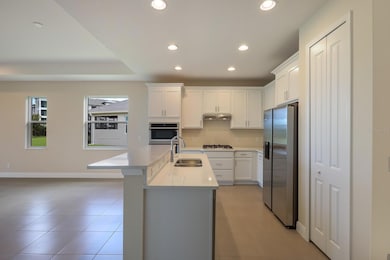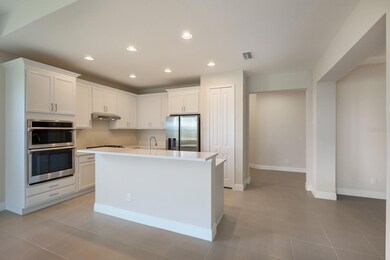227 O'Keeffe Cir Bradenton, FL 34212
Heritage Harbour NeighborhoodEstimated payment $3,075/month
Highlights
- New Construction
- Gated Community
- Community Pool
- Freedom Elementary School Rated A-
- Great Room
- Home Office
About This Home
This stunning new Boca Grande villa built by Medallion Home is located just minutes from Lakewood Ranch and I75. Luxurious details throughout this 2 bed, 2 bath + den home include a beautiful Gourmet kitchen featuring stunning Quartz counters, built in double oven and gas cooktop. Relax and unwind on your peaceful extended, paver lanai with pond view. Watercolor Place is a low maintenance, gated community that offers tile roofs, brick paver driveways on all homes as well as a community pool. Upgrades include: impact windows, tankless water heater, 5 1/4 baseboards and more! NO CDDs in Watercolor Place.
Listing Agent
MEDALLION REALTY LLC Brokerage Phone: 941-776-0777 License #3150073 Listed on: 02/19/2024
Home Details
Home Type
- Single Family
Est. Annual Taxes
- $1,437
Year Built
- Built in 2023 | New Construction
Lot Details
- 7,170 Sq Ft Lot
- South Facing Home
- Irrigation
HOA Fees
- $283 Monthly HOA Fees
Parking
- 2 Car Attached Garage
Home Design
- Villa
- Slab Foundation
- Tile Roof
- Block Exterior
- Stucco
Interior Spaces
- 1,629 Sq Ft Home
- 1-Story Property
- Great Room
- Home Office
- High Impact Windows
Kitchen
- Built-In Double Oven
- Cooktop
- Microwave
- Dishwasher
- Disposal
Flooring
- Carpet
- Ceramic Tile
Bedrooms and Bathrooms
- 2 Bedrooms
- Closet Cabinetry
- Walk-In Closet
- 2 Full Bathrooms
Laundry
- Laundry Room
- Dryer
- Washer
Utilities
- Central Heating and Cooling System
- Thermostat
- High Speed Internet
- Cable TV Available
Listing and Financial Details
- Visit Down Payment Resource Website
- Tax Lot 48
- Assessor Parcel Number 546402909
Community Details
Overview
- Association fees include cable TV, pool, internet, ground maintenance
- Inframark/ Jim Amrheim Association, Phone Number (813) 991-1116
- Built by Medallion Home
- Watercolor Place I Subdivision, Boca Grande Floorplan
- The community has rules related to deed restrictions
Recreation
- Community Pool
Security
- Gated Community
Map
Home Values in the Area
Average Home Value in this Area
Property History
| Date | Event | Price | List to Sale | Price per Sq Ft |
|---|---|---|---|---|
| 07/24/2024 07/24/24 | Price Changed | $505,950 | -4.9% | $311 / Sq Ft |
| 02/19/2024 02/19/24 | For Sale | $531,950 | -- | $327 / Sq Ft |
Source: Stellar MLS
MLS Number: A4600214
- 235 Okeeffe Cir
- 251 O'Keeffe Cir
- 10716 Klee Ave
- 10720 Klee Ave
- St. John Plan at Watercolor Place
- Grenada 2 Plan at Watercolor Place
- Key West Plan at Watercolor Place
- Bermuda Plan at Watercolor Place
- St. Thomas Plan at Watercolor Place
- 256 Van Gogh Cove
- 260 Van Gogh Cove
- Naples Plan at Watercolor Place - Coach Homes
- Marco Island Plan at Watercolor Place - Coach Homes
- 209 111th St E
- 315 111th St E
- 10550 Old Grove Cir
- 10043 Reagan Dairy Trail
- 10030 Reagan Dairy Trail
- 531 Hunter Ln
- 10726 Old Grove Cir
- 10521 Klee Ave
- 215 107th Street Cir E
- 120 Watercolor Way
- 823 Springwood Cir
- 530 Fire Bush Ct
- 1159 Millbrook Cir
- 1159 Millbrook Cir Unit 1159 MILLBROOK BEDROOM #2
- 1130 Upper Manatee River Rd
- 12367 Lavender Loop
- 629 Rosemary Cir
- 227 Golden Harbour Trail
- 1494 Millbrook Cir
- 1435 Millbrook Cir
- 8628 Stone Harbour Loop
- 8640 Stone Harbour Loop
- 9720 Sea Turtle Terrace Unit 201
- 819 Fairwaycove Ln Unit 203
- 339 River Enclave Ct
- 135 River Enclave Ct
- 12420 Aster Ave
