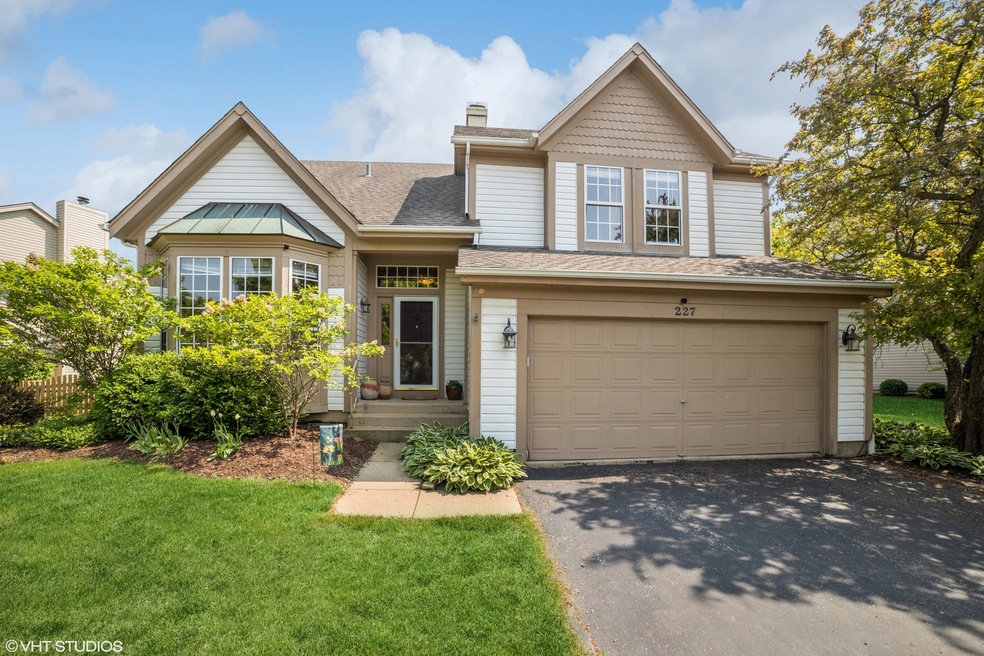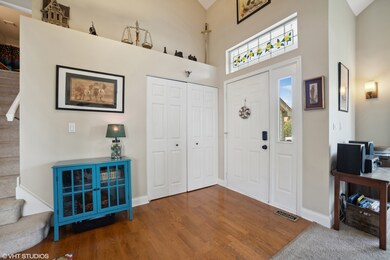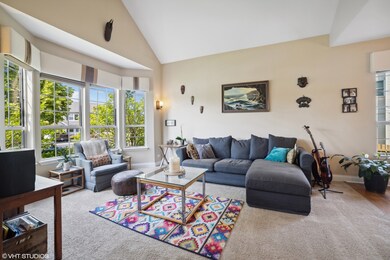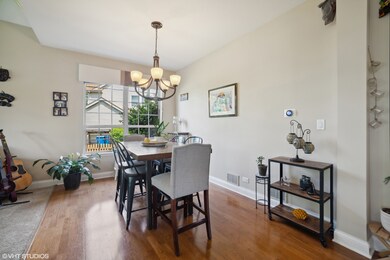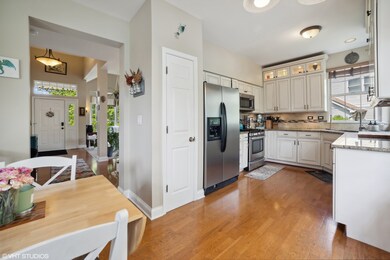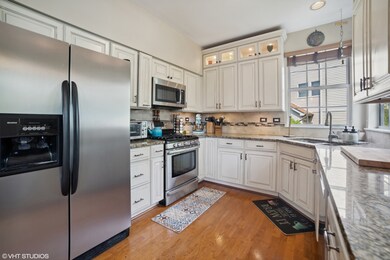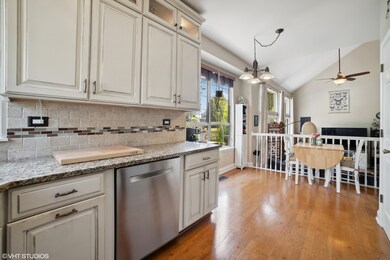
227 Shawnee Cir Bartlett, IL 60103
South Tri Village NeighborhoodEstimated Value: $453,635 - $499,000
Highlights
- Contemporary Architecture
- Property is near a park
- Vaulted Ceiling
- Bartlett High School Rated A-
- Recreation Room
- 1-minute walk to Humbracht Park
About This Home
As of July 2023This stunning Fairfax home is ideal for those seeking modern updates and features. The beautifully updated kitchen features 42" cabinets, custom lighting, granite countertops, stainless steel appliances, and a stylish travertine backsplash. The spa-like master bath has been remodeled and includes double sinks, a granite countertop, subway tile walk-in shower with double shower heads. The generously sized family room boasts double doors that open onto a patio and the updated powder room adds a touch of elegance to the home. The house is filled with new light fixtures and features white trim with six-panel doors. All bedrooms feature closet organizers for added convenience. The contemporary design of the house includes vaulted ceilings, plenty of windows, and an open floor plan. The finished basement offers additional living space and storage. Recent updates include a new washer and dryer in 2021, a new dishwasher in 2017, a heating and air system in 2018, and a new or newer roof, water softener, water heater, and gutter drainage system.
Last Agent to Sell the Property
Baird & Warner License #475202496 Listed on: 05/25/2023

Home Details
Home Type
- Single Family
Est. Annual Taxes
- $9,357
Year Built
- Built in 1992
Lot Details
- Lot Dimensions are 15x120x120x48
- Fenced Yard
- Paved or Partially Paved Lot
Parking
- 2 Car Attached Garage
- Garage Transmitter
- Garage Door Opener
- Parking Space is Owned
Home Design
- Contemporary Architecture
- Vinyl Siding
- Concrete Perimeter Foundation
Interior Spaces
- 1,868 Sq Ft Home
- 2-Story Property
- Vaulted Ceiling
- Ceiling Fan
- Family Room
- Combination Dining and Living Room
- Recreation Room
- Pull Down Stairs to Attic
- Carbon Monoxide Detectors
Kitchen
- Range
- Microwave
- Dishwasher
- Stainless Steel Appliances
- Disposal
Flooring
- Wood
- Carpet
Bedrooms and Bathrooms
- 3 Bedrooms
- 3 Potential Bedrooms
- Dual Sinks
- Separate Shower
Laundry
- Laundry Room
- Laundry on main level
Finished Basement
- Partial Basement
- Sump Pump
Outdoor Features
- Patio
- Shed
Location
- Property is near a park
Schools
- Prairieview Elementary School
- East View Middle School
- Bartlett High School
Utilities
- Central Air
- Heating System Uses Natural Gas
- Water Softener is Owned
- Cable TV Available
Community Details
- Fairfax Crossings Subdivision, Ashburn Floorplan
Listing and Financial Details
- Homeowner Tax Exemptions
Ownership History
Purchase Details
Home Financials for this Owner
Home Financials are based on the most recent Mortgage that was taken out on this home.Purchase Details
Home Financials for this Owner
Home Financials are based on the most recent Mortgage that was taken out on this home.Purchase Details
Home Financials for this Owner
Home Financials are based on the most recent Mortgage that was taken out on this home.Similar Homes in the area
Home Values in the Area
Average Home Value in this Area
Purchase History
| Date | Buyer | Sale Price | Title Company |
|---|---|---|---|
| Chacon John | $345,000 | Chicago Title | |
| Kennedey Paul J | $320,000 | Attorney | |
| Schellerer Mark | $339,000 | -- |
Mortgage History
| Date | Status | Borrower | Loan Amount |
|---|---|---|---|
| Open | Bochkarev Konstantin | $394,600 | |
| Closed | Chacon John | $327,750 | |
| Previous Owner | Kennedey Paul J | $256,000 | |
| Previous Owner | Schellerer Mark | $334,757 | |
| Previous Owner | Schellerer Mark | $67,800 | |
| Previous Owner | Farrens Bobbi L | $67,800 | |
| Previous Owner | Schellerer Mark | $271,200 | |
| Previous Owner | Roman Thomas S | $150,000 |
Property History
| Date | Event | Price | Change | Sq Ft Price |
|---|---|---|---|---|
| 07/12/2023 07/12/23 | Sold | $425,000 | 0.0% | $228 / Sq Ft |
| 05/29/2023 05/29/23 | Pending | -- | -- | -- |
| 05/25/2023 05/25/23 | For Sale | $425,000 | +23.2% | $228 / Sq Ft |
| 12/04/2020 12/04/20 | Sold | $345,000 | +1.5% | $185 / Sq Ft |
| 10/28/2020 10/28/20 | Pending | -- | -- | -- |
| 10/28/2020 10/28/20 | For Sale | $340,000 | +6.3% | $182 / Sq Ft |
| 04/21/2016 04/21/16 | Sold | $320,000 | -2.7% | -- |
| 01/25/2016 01/25/16 | Pending | -- | -- | -- |
| 01/12/2016 01/12/16 | For Sale | $329,000 | -- | -- |
Tax History Compared to Growth
Tax History
| Year | Tax Paid | Tax Assessment Tax Assessment Total Assessment is a certain percentage of the fair market value that is determined by local assessors to be the total taxable value of land and additions on the property. | Land | Improvement |
|---|---|---|---|---|
| 2023 | $9,369 | $121,680 | $33,630 | $88,050 |
| 2022 | $9,357 | $113,080 | $31,250 | $81,830 |
| 2021 | $9,091 | $107,350 | $29,670 | $77,680 |
| 2020 | $9,306 | $108,940 | $28,780 | $80,160 |
| 2019 | $9,182 | $105,050 | $27,750 | $77,300 |
| 2018 | $9,371 | $104,000 | $26,550 | $77,450 |
| 2017 | $9,105 | $99,850 | $25,490 | $74,360 |
| 2016 | $8,932 | $95,380 | $24,350 | $71,030 |
| 2015 | $8,917 | $90,290 | $23,050 | $67,240 |
| 2014 | $8,467 | $89,700 | $24,160 | $65,540 |
| 2013 | $10,159 | $91,850 | $24,740 | $67,110 |
Agents Affiliated with this Home
-
Amanda Canger
A
Seller's Agent in 2023
Amanda Canger
Baird Warner
(224) 305-4204
1 in this area
17 Total Sales
-
Krystal Feinstein

Buyer's Agent in 2023
Krystal Feinstein
Baird Warner
(847) 338-7626
1 in this area
34 Total Sales
-
Sue Rogus

Seller's Agent in 2020
Sue Rogus
RE/MAX
(630) 688-5022
34 in this area
89 Total Sales
-
Maria DelBoccio

Buyer's Agent in 2020
Maria DelBoccio
@ Properties
(773) 859-2183
2 in this area
1,019 Total Sales
-
Shane Crawford

Seller's Agent in 2016
Shane Crawford
REMAX Legends
(630) 337-6516
34 in this area
176 Total Sales
-
Lori Palmer

Seller Co-Listing Agent in 2016
Lori Palmer
REMAX Legends
(630) 234-1009
9 in this area
54 Total Sales
Map
Source: Midwest Real Estate Data (MRED)
MLS Number: 11786447
APN: 01-14-105-021
- 204 Melody Dr
- 1475 Beaumont Cir
- 1332 Beacon Ln
- 5N444 S Bartlett Rd
- 1697 Gerber Rd
- 1623 Camberley Ct
- 1639 Colfax Ct Unit 3
- 460 Mayflower Ln Unit 3
- 339 Ashford Cir Unit 1
- 4434 Edinburg Ln
- 669 Morning Glory Ln
- 422 Cromwell Cir Unit 2
- 2136 Camden Ln
- 1751 Rizzi Ln
- 445 Cromwell Cir Unit 4
- 4050 Bayside Dr
- 281 Windsor Dr
- 1218 S Appletree Ln
- 2030 Green Bridge Ln
- 284 Windsor Dr
- 227 Shawnee Cir
- 229 Shawnee Cir
- 231 Shawnee Cir
- 225 Shawnee Cir
- 226 Sangamon Ct
- 223 Shawnee Cir
- 224 Sangamon Ct
- 228 Shawnee Cir
- 226 Shawnee Cir
- 230 Shawnee Cir
- 232 Shawnee Cir
- 222 Sangamon Ct
- 221 Shawnee Cir
- 239 Shawnee Cir
- 234 Shawnee Cir
- 228 Sangamon Ct
- 220 Sangamon Ct
- 236 Shawnee Cir
- 241 Shawnee Cir
- 229 Sangamon Ct
