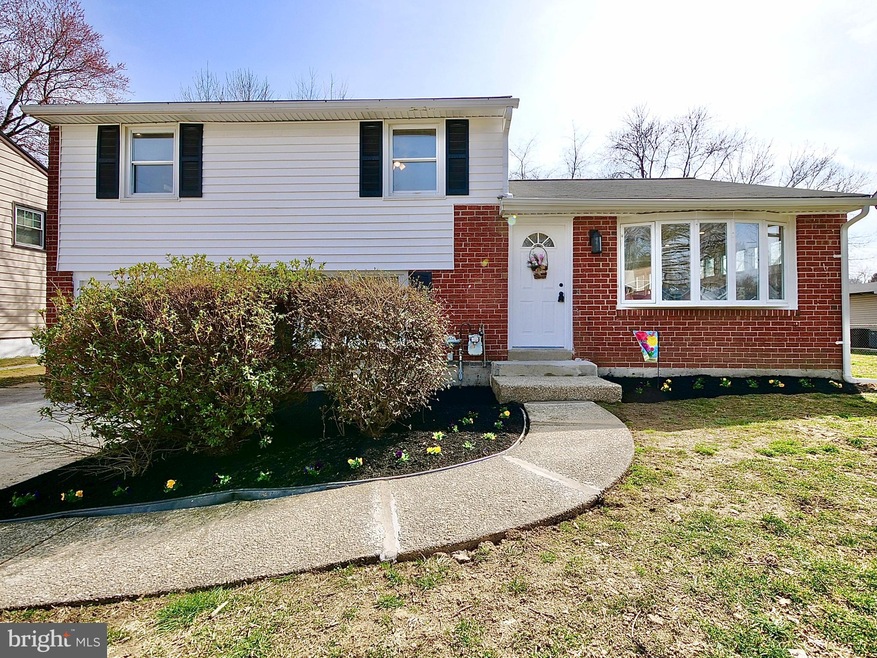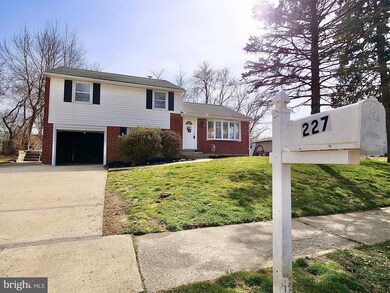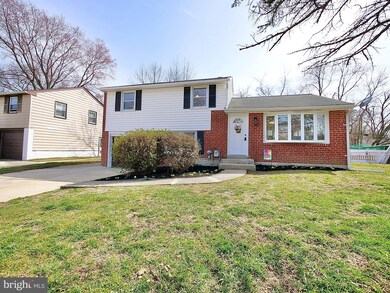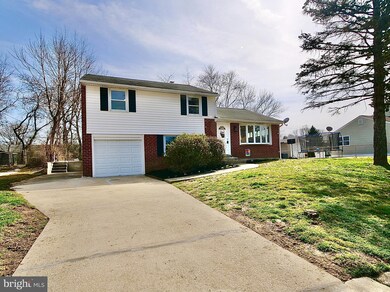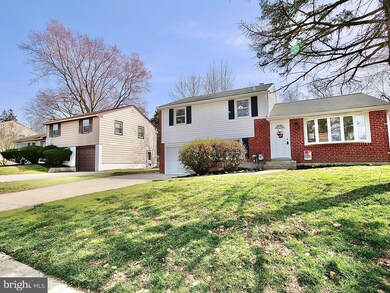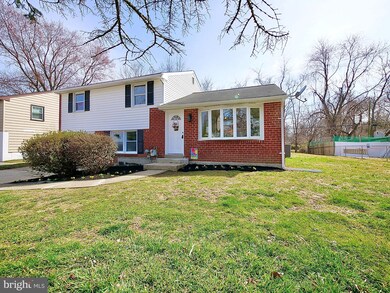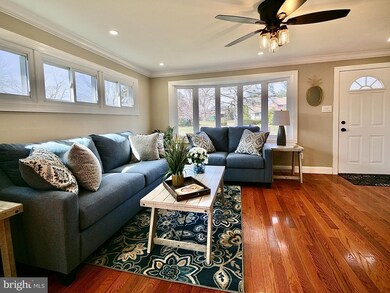
227 Story Rd Upper Chichester, PA 19014
Estimated Value: $355,000 - $434,000
Highlights
- Open Floorplan
- Attic
- Upgraded Countertops
- Wood Flooring
- No HOA
- Stainless Steel Appliances
About This Home
As of April 2021Welcome to this completely renovated split-level property in Twin Oaks! This home offers open layout and new hardwood flooring throughout the main living area located on a quiet street. Enter through the front door to the spacious open-concept living room, dining room and kitchen. The newly renovated kitchen features new gray cabinetry, gas cooking, new light fixtures and recessed lighting, and gorgeous quartz countertops. From the kitchen down a few steps you enter the family room with new flooring great for additional living space and entertaining. Also on this level is the laundry room, powder room and mud room with access to the large back yard and the garage. Upstairs are three bedrooms all completely refurbished with gleaming hardwood floors and freshly painted as well as a beautifully renovated full bathroom with all new fixtures. Additional features include: all stainless appliances, new doors and windows, recessed lighting, ceiling fans, and washer and dryer as well as new flooring and fresh paint throughout the home. This property is conveniently located close to I-95, Philadelphia Airport, shopping centers, schools, parks and much more. Put this lovely home on your tour today before it’s gone and celebrate the Spring and Summer in this lovely home which is move-in ready! There is a lot to love about this beautiful property!
Last Agent to Sell the Property
Keller Williams Select Realtors of Annapolis License #RS345128 Listed on: 03/24/2021

Home Details
Home Type
- Single Family
Est. Annual Taxes
- $5,256
Year Built
- Built in 1954
Lot Details
- 10,149 Sq Ft Lot
- Lot Dimensions are 77.00 x 130.00
- Chain Link Fence
- Landscaped
- No Through Street
- Level Lot
- Back and Front Yard
- Property is in excellent condition
Parking
- 1 Car Attached Garage
- 2 Driveway Spaces
- Basement Garage
- Front Facing Garage
- Garage Door Opener
Home Design
- Split Level Home
- Frame Construction
- Shingle Roof
- Masonry
Interior Spaces
- 1,456 Sq Ft Home
- Property has 1.5 Levels
- Open Floorplan
- Ceiling Fan
- Six Panel Doors
- Combination Dining and Living Room
- Storm Doors
- Laundry Room
- Attic
Kitchen
- Eat-In Kitchen
- Stainless Steel Appliances
- Upgraded Countertops
Flooring
- Wood
- Ceramic Tile
Bedrooms and Bathrooms
- 3 Bedrooms
- En-Suite Primary Bedroom
- Bathtub with Shower
Basement
- Basement Fills Entire Space Under The House
- Laundry in Basement
Outdoor Features
- Patio
- Rain Gutters
Schools
- Chichester High School
Utilities
- Forced Air Heating and Cooling System
- Electric Water Heater
Community Details
- No Home Owners Association
- Twin Oaks Subdivision
Listing and Financial Details
- Tax Lot 064-000
- Assessor Parcel Number 09-00-03175-00
Ownership History
Purchase Details
Home Financials for this Owner
Home Financials are based on the most recent Mortgage that was taken out on this home.Purchase Details
Purchase Details
Purchase Details
Purchase Details
Similar Homes in Upper Chichester, PA
Home Values in the Area
Average Home Value in this Area
Purchase History
| Date | Buyer | Sale Price | Title Company |
|---|---|---|---|
| Carvin Kyle Michael | $329,000 | North Penn Abstract | |
| Bee Investment Llc | $152,000 | None Available | |
| Jac Property Development Llc | $40,000 | None Available | |
| Mitchell Sherreese | -- | None Available | |
| Newman Clayton H | -- | -- |
Mortgage History
| Date | Status | Borrower | Loan Amount |
|---|---|---|---|
| Previous Owner | Carvin Kyle Michael | $329,000 | |
| Previous Owner | Newman Clayton H | $20,000 | |
| Previous Owner | Newman Gloria L | $13,500 | |
| Previous Owner | Newman Gloria L | $13,000 | |
| Previous Owner | Newman Gloria L | $15,000 |
Property History
| Date | Event | Price | Change | Sq Ft Price |
|---|---|---|---|---|
| 04/26/2021 04/26/21 | Sold | $329,000 | 0.0% | $226 / Sq Ft |
| 03/29/2021 03/29/21 | Pending | -- | -- | -- |
| 03/24/2021 03/24/21 | For Sale | $329,000 | -- | $226 / Sq Ft |
Tax History Compared to Growth
Tax History
| Year | Tax Paid | Tax Assessment Tax Assessment Total Assessment is a certain percentage of the fair market value that is determined by local assessors to be the total taxable value of land and additions on the property. | Land | Improvement |
|---|---|---|---|---|
| 2024 | $6,051 | $182,130 | $66,690 | $115,440 |
| 2023 | $5,857 | $182,130 | $66,690 | $115,440 |
| 2022 | $5,714 | $182,130 | $66,690 | $115,440 |
| 2021 | $8,521 | $182,130 | $66,690 | $115,440 |
| 2020 | $5,259 | $104,310 | $38,740 | $65,570 |
| 2019 | $5,259 | $104,310 | $38,740 | $65,570 |
| 2018 | $5,274 | $104,310 | $0 | $0 |
| 2017 | $5,232 | $104,310 | $0 | $0 |
| 2016 | $584 | $104,310 | $0 | $0 |
| 2015 | $584 | $104,310 | $0 | $0 |
| 2014 | $584 | $104,310 | $0 | $0 |
Agents Affiliated with this Home
-
Donna Baldino

Seller's Agent in 2021
Donna Baldino
Keller Williams Select Realtors of Annapolis
(302) 528-7302
3 in this area
152 Total Sales
-
Denise Harrison

Buyer's Agent in 2021
Denise Harrison
BHHS Keystone Properties
(215) 285-1473
2 in this area
55 Total Sales
Map
Source: Bright MLS
MLS Number: PADE540696
APN: 09-00-03175-00
- 618 Ruth Ave
- 701 Springton Cir
- 24 Dana Ct Unit 4
- 76 Louis James Ct Unit 76
- 5 Morgan Rd
- 698 Burdett Dr
- 115 Stanley Ct Unit 115
- 2514 Thomas Ave
- 2366 Thomas Ave
- 4701 Pennell Rd Unit H12
- 1332 Peach St
- 26 Anvil Rd
- 4112 Sophia Ln
- 4114 Sophia Ln
- 1406 Brayden Dr
- 900 Galbreath Ave
- 805 Galbraith Ave
- 2205 Weir Rd
- 1022 & 1024 Kingsman Rd
- 918 Hillside Ave
- 227 Story Rd
- 235 Story Rd
- 219 Story Rd
- 411 Garfield Ave
- 411 Garfield Ave
- 213 Story Rd
- 241 Story Rd
- 224 Story Rd
- 234 Story Rd
- Knowlton road Story
- 218 Story Rd
- 247 Story Rd
- 242 Story Rd
- 205 Story Rd
- 210 Story Rd
- 462 Conchester Hwy
- 462 Conchester Hwy
- 462 Conchester Hwy Unit A
- 462 Garfield Ave
- 202 Story Rd
