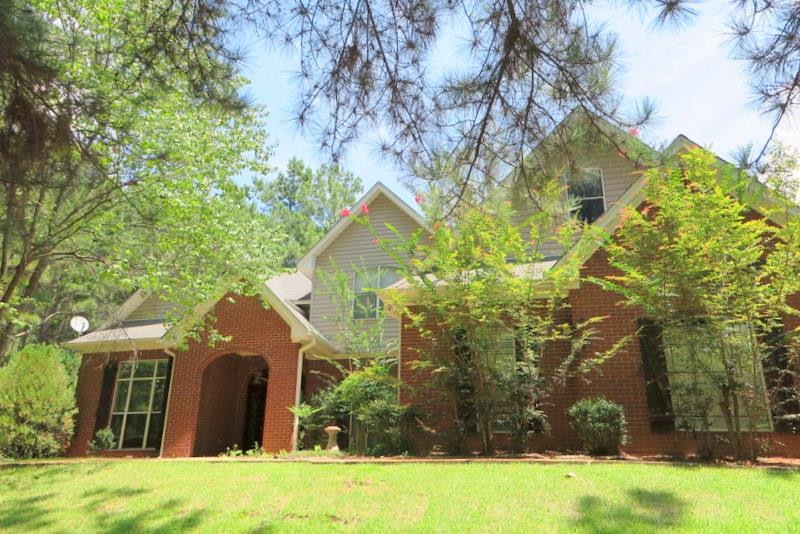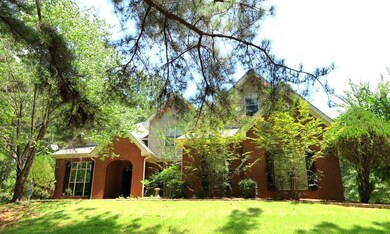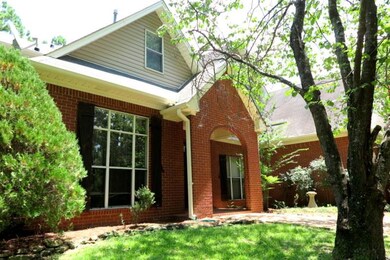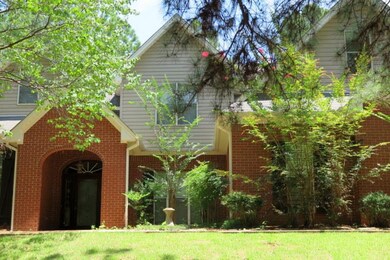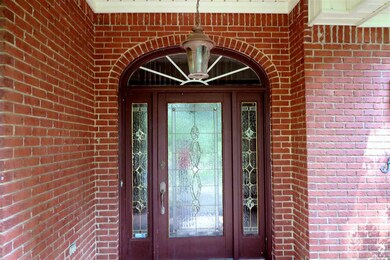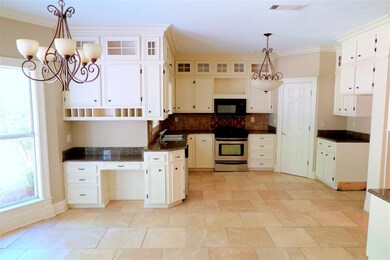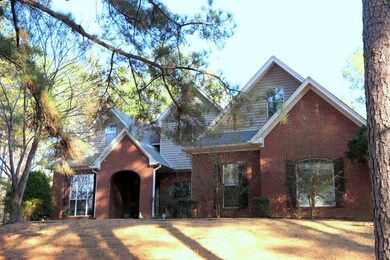
227 Twelve Oaks Trace Canton, MS 39046
Estimated Value: $401,846 - $580,000
Highlights
- Deck
- Multiple Fireplaces
- Wood Flooring
- Madison Crossing Elementary School Rated A
- Traditional Architecture
- High Ceiling
About This Home
As of August 2018COME TAKE A LOOK! Country Living with City Convenience! NEW REDUCED PRICE! This beautiful custom all brick home is situated on 3.1 acres of rolling treed property zoned in the remarkable Madison School District. Within 10 minutes to shopping, restaurants, schools, and churches, this 4 bedroom, 3.5 bath home has over 3,400 square feet of elegant living space.(approx. 3,450) The large upstairs bonus room could also serve as a fifth bedroom. Enter the grand foyer showcasing a winding staircase that welcomes you into a formal living area to the left and a banquet size dining area to the right. The open floor plan flows perfectly for entertaining. As you enter the awesome gourmet kitchen from the dining area, you experience a functional balance of beauty, comfort, and convenience. Stainless steel appliances, granite counter tops, beautiful wood cabinetry, and tons of counter space with room for storage, there is nothing missing here! The breakfast area overlooks a secluded shady back yard. There is under counter lighting, a built in desk and glass windows in the cabinets to display your finest. The size of the panty is note worthy. The laundry room is ample size with counter space and rooms for an additional frig. The family/great room is huge with a warming fireplace and built-ins that may serve as book shelves, and/or storage for hobbies, games, or collectibles. Gorgeous wood floors are featured in the foyer, dining and living room, great room, and office. The bedrooms are spacious with walk in closets. The master with trey ceiling can easily accommodate a king size bed with room to spare. The master bath has double vanities, large garden tub, and separate shower. The very private property provides plenty of room to roam. The 3 car garage is a bonus! The back screened in porch offsets a fabulous spacious deck, just waiting for you to come enjoy and relax. Buy now and start your country living today.
Last Agent to Sell the Property
Hometown Property Group License #S47520 Listed on: 03/29/2018
Home Details
Home Type
- Single Family
Est. Annual Taxes
- $99,999
Year Built
- Built in 1993
Lot Details
- 3.1 Acre Lot
- Partially Fenced Property
Parking
- 3 Car Garage
- Garage Door Opener
Home Design
- Traditional Architecture
- Brick Exterior Construction
- Slab Foundation
- Asphalt Shingled Roof
Interior Spaces
- 3,450 Sq Ft Home
- 2-Story Property
- High Ceiling
- Ceiling Fan
- Multiple Fireplaces
- Insulated Windows
- Screened Porch
- Attic Vents
- Fire and Smoke Detector
Kitchen
- Gas Oven
- Self-Cleaning Oven
- Gas Cooktop
- Recirculated Exhaust Fan
- Microwave
- Dishwasher
Flooring
- Wood
- Carpet
- Ceramic Tile
Bedrooms and Bathrooms
- 4 Bedrooms
- Walk-In Closet
- Double Vanity
- Soaking Tub
Outdoor Features
- Deck
- Screened Patio
Schools
- Madison Crossing Elementary School
- Germantown Middle School
- Germantown High School
Utilities
- Central Heating and Cooling System
- Heating System Uses Natural Gas
- Heating System Uses Propane
- Gas Water Heater
Community Details
- No Home Owners Association
- Metes And Bounds Subdivision
Listing and Financial Details
- Assessor Parcel Number 0831-31-011/02.02
Ownership History
Purchase Details
Home Financials for this Owner
Home Financials are based on the most recent Mortgage that was taken out on this home.Similar Homes in Canton, MS
Home Values in the Area
Average Home Value in this Area
Purchase History
| Date | Buyer | Sale Price | Title Company |
|---|---|---|---|
| Gilbert Ryan D | -- | -- |
Mortgage History
| Date | Status | Borrower | Loan Amount |
|---|---|---|---|
| Open | Gilbert Ryan D | $319,500 | |
| Closed | Gilbert Ryan D | $310,000 | |
| Previous Owner | Smith Keith Eugene | $20,000 | |
| Previous Owner | Smith Keith Eugene | $238,700 | |
| Previous Owner | Smith Keith Eugene | $50,000 | |
| Previous Owner | Smith Keith Eugene | $188,000 | |
| Previous Owner | Smith Keith Eugene | $170,000 |
Property History
| Date | Event | Price | Change | Sq Ft Price |
|---|---|---|---|---|
| 08/10/2018 08/10/18 | Sold | -- | -- | -- |
| 07/20/2018 07/20/18 | Pending | -- | -- | -- |
| 03/29/2018 03/29/18 | For Sale | $359,000 | -- | $104 / Sq Ft |
Tax History Compared to Growth
Tax History
| Year | Tax Paid | Tax Assessment Tax Assessment Total Assessment is a certain percentage of the fair market value that is determined by local assessors to be the total taxable value of land and additions on the property. | Land | Improvement |
|---|---|---|---|---|
| 2024 | -- | $23,127 | $0 | $0 |
| 2023 | $0 | $23,127 | $0 | $0 |
| 2022 | $0 | $23,127 | $0 | $0 |
| 2021 | $2,004 | $22,105 | $0 | $0 |
| 2020 | $1,926 | $22,105 | $0 | $0 |
| 2019 | $1,926 | $22,106 | $0 | $0 |
| 2018 | $3,338 | $33,150 | $0 | $0 |
| 2017 | $3,282 | $32,601 | $0 | $0 |
| 2016 | $3,282 | $32,600 | $0 | $0 |
| 2015 | $3,152 | $32,598 | $0 | $0 |
| 2014 | $3,144 | $32,518 | $0 | $0 |
Agents Affiliated with this Home
-
Jill Davis

Seller's Agent in 2018
Jill Davis
Hometown Property Group
(601) 613-0505
91 Total Sales
Map
Source: MLS United
MLS Number: 1306976
APN: 083I-31-011-02-02
- 120 Timber Green Ln
- 147 Twelve Oaks Trace
- 229 12 Oaks Rd
- 422 Baleigh Way
- 146 Cedar Green Dr
- 0 Old Rice Rd Unit 4099827
- 163 Notting Hill Place
- 125 Woods Lake Dr
- 712 Honeysuckle Loop
- 103 Richmond Way
- 424 Baleigh Way
- 724 Honeysuckle Loop
- 710 Honeysuckle Loop
- 0 Old Rice Rd Unit 22320205
- 726 Honeysuckle Loop
- 107 Highbury Cove
- 708 Honeysuckle Loop
- 728 Honeysuckle Loop
- 123 Bailey Cove
- 182 Sweetbriar Cir
- 227 Twelve Oaks Trace
- 1 Twelve Oaks Trace
- 209 Twelve Oaks Place
- 209 Twelve Oaks Trace
- 209 Twelve Oaks Trace
- 208 Twelve Oaks Trace
- 208 Twelve Oaks Trace
- 209 Twelve Oaks Trace
- 124 Timber Green Ln
- 105 Timber Green Ln
- 140 Timber Green Ln
- 151 Twelve Oaks Trace
- 123 Timber Green Ln
- 133 Timber Green Ln
- 147 12 Oaks Trace
- 143 Twelve Oaks Trace
- 133 R L Jefferson Rd
- 128 Twelve Oaks Trace
- 131 Dunston Dr
- 144 Twelve Oaks Trace
