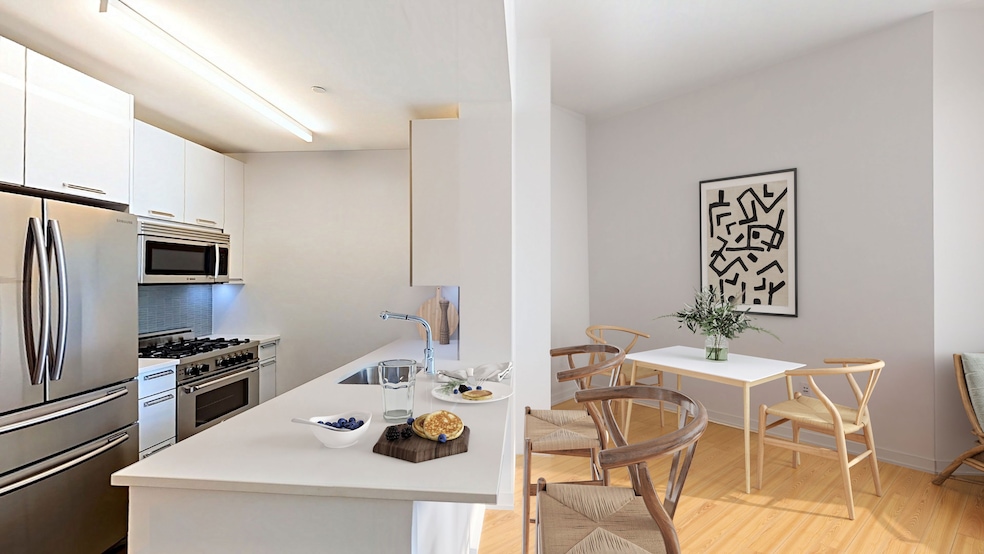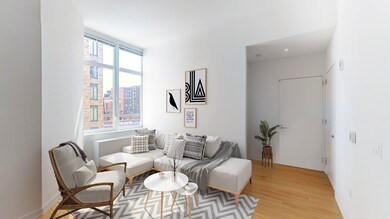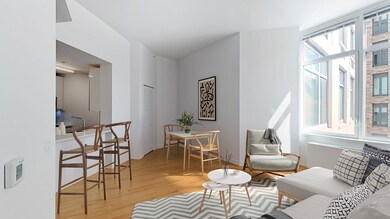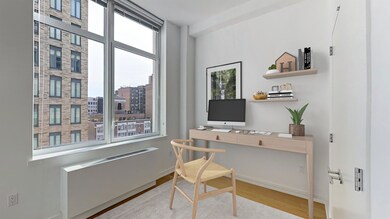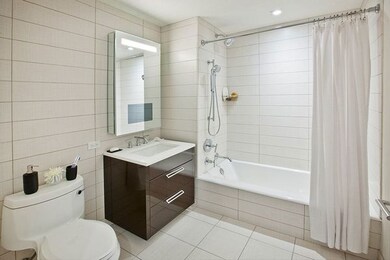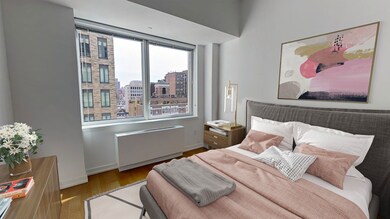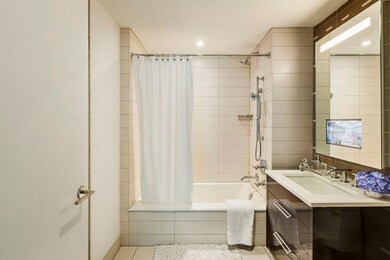227 W 77th St Unit 14-M New York, NY 10024
Upper West Side NeighborhoodHighlights
- Rooftop Deck
- 1-minute walk to 79 Street (1,2 Line)
- High-Rise Condominium
- P.S. 87 William Sherman Rated A
- Entrance Foyer
- 2-minute walk to Tecumseh Playground
About This Home
Unique two bedroom with oversized living area with space for a dedicated dining or home office area. Apartment features an open gourmet kitchen with stainless steel appliances including a smart fridge with LCD display, stone countertops and an eating bar as well as an in-unit w/d. Primary bedroom suite contains a 4 piece bath with TV in the medicine cabinet and separate glass enclosed shower as well as a safe in the closet. The Larstrand delivers upscale amenities that elevate your day to day life including 24/7 attended lobby landscaped roofdeck with bbqs, fitness center, lounge, and children's playroom.Pricing and availability subject to change. Photos and floor plans may be of a representative unit.Upfront fees include:Application Fee: $20 per person/ application/roommate changeHolding Deposit: $500 (applied to 1st month's rent or refunded within 72 hours if applicant cancels.)Security Deposit: Equal to 1 Month's RentAmenities: $85 monthly 1st Resident/ $40 per month for each subsequent residentStorage: $150 per month Bike Storage: $25 per bike, per month, per bikeRent includes heat, hot water, and cooking gas. Residents are responsible for electricity, cable, and internet services. Rose Associates is the exclusive broker/agent for the Landlord (Landlord's Agent) for this property. This advertisement is not intended to create any other agency relationships between a real estate licensee and the Landlord. Prospective renters, their brokers and/or agents understand that neither the Landlord nor Landlord's Agent will charge or collect fees to a prospective renter in connection with this property except for fees as permitted by law and disclosed above. Neither Landlord nor Landlord's Agent assume responsibility for any brokerage fees incurred by a prospective renter in connection with this property under any direct agreement they have entered into with another real estate licensee. This listing is being advertised to prospective renters only and should not be re-published.
Property Details
Home Type
- Apartment
Year Built
- Built in 2013
Interior Spaces
- 963 Sq Ft Home
- Entrance Foyer
Bedrooms and Bathrooms
- 2 Bedrooms
- 2 Full Bathrooms
Laundry
- Laundry in unit
- Dryer
- Washer
Listing and Financial Details
- Property Available on 8/15/25
- Legal Lot and Block 16 / 1169
Community Details
Overview
- High-Rise Condominium
- Upper West Side Subdivision
- 20-Story Property
Amenities
- Rooftop Deck
Map
Source: Real Estate Board of New York (REBNY)
MLS Number: RLS20031673
- 221 W 77th St Unit 16
- 230 W 78th St Unit PH19
- 210 W 77th St Unit 7E
- 210 W 78th St Unit 1C
- 205 W 76th St Unit 5K
- 205 W 76th St Unit 4G
- 205 W 76th St Unit 6A
- 205 W 76th St Unit 1102
- 205 W 76th St Unit 601
- 2166 Broadway Unit 7B
- 2166 Broadway Unit 5C
- 2166 Broadway Unit 4C
- 2166 Broadway Unit 17C
- 2166 Broadway Unit 4E
- 2166 Broadway Unit 19 D
- 2166 Broadway Unit 5D
- 2166 Broadway Unit PH
- 2166 Broadway Unit 16 F
- 2166 Broadway Unit 8E
- 2166 Broadway Unit 20A
