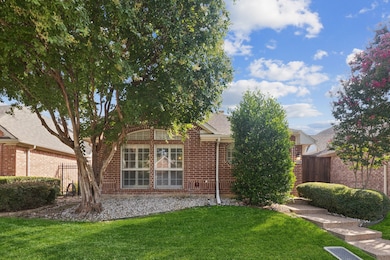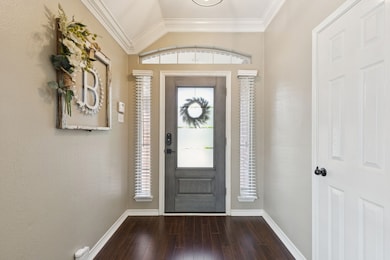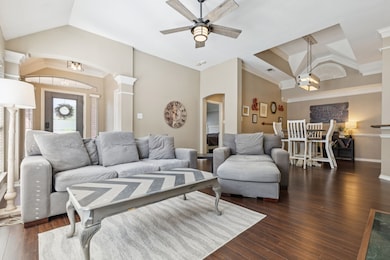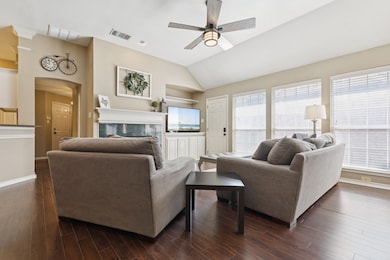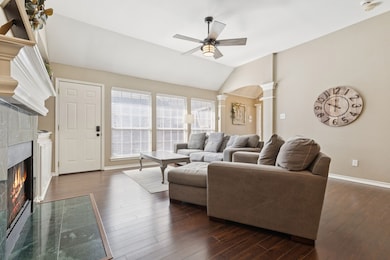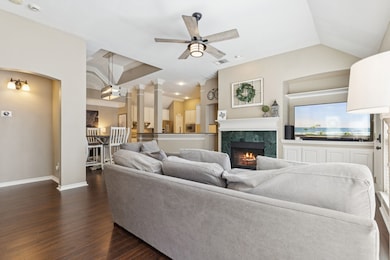
227 Wellington Rd Irving, TX 75063
Valley Ranch NeighborhoodEstimated payment $3,315/month
Highlights
- Very Popular Property
- Tile Flooring
- 1-Story Property
- 2 Car Attached Garage
- Kitchen Island
- Gas Fireplace
About This Home
Welcome to 227 Wellington Road, an impeccably maintained single-story home offering comfort, style, and convenience in a quiet and friendly neighborhood. Built in 1995 and featuring 1,543 square feet of thoughtfully designed space, this 3-bedroom, 2-bath residence is perfect for first-time buyers or those seeking a cozy, low-maintenance lifestyle. From the moment you arrive, you’ll appreciate the charming curb appeal, mature landscaping maintained by the HOA, and the recently updated front door that adds a fresh, welcoming touch. Inside, you'll find warm colors, lifted ceilings, and crown molding that create a bright and inviting atmosphere. The open-concept living and dining areas flow effortlessly into the island kitchen, which boasts granite countertops, a tumbled stone backsplash, and sleek KitchenAid stainless steel oven, dishwasher, and refrigerator. Plantation shutters in the primary bedroom and all-hard surface flooring throughout—no carpet anywhere—enhance the home’s clean, timeless appeal. The split-bedroom layout offers privacy and flexibility. The spacious primary suite features a walk-in closet, dual vanities, a separate makeup station, granite counters, a walk-in shower, and a relaxing garden tub. Two additional bedrooms provide comfortable accommodations for guests, family, or a home office. Additional upgrades include a new HVAC system (2022), new rear fence (2020), new garage door opener (2020), and updated ceiling fans (2020). Enjoy peaceful evenings on the open patio or connect with neighbors in this caring, well-kept community. With easy access to shopping, dining, and major roadways, this gem offers the perfect blend of location, charm, and ease. Bundled service pricing available for buyers. Connect with the listing agent for details.
Listing Agent
Monica Mccormick
Redfin Corporation Brokerage Phone: 817-783-4605 License #0516182 Listed on: 07/15/2025

Home Details
Home Type
- Single Family
Est. Annual Taxes
- $8,571
Year Built
- Built in 1995
HOA Fees
- $108 Monthly HOA Fees
Parking
- 2 Car Attached Garage
- Alley Access
- Rear-Facing Garage
- Garage Door Opener
Home Design
- Slab Foundation
- Composition Roof
Interior Spaces
- 1,543 Sq Ft Home
- 1-Story Property
- Decorative Fireplace
- Gas Fireplace
Kitchen
- Electric Oven
- Electric Cooktop
- Microwave
- Dishwasher
- Kitchen Island
- Disposal
Flooring
- Laminate
- Tile
Bedrooms and Bathrooms
- 3 Bedrooms
- 2 Full Bathrooms
Home Security
- Carbon Monoxide Detectors
- Fire and Smoke Detector
Schools
- Landry Elementary School
- Ranchview High School
Additional Features
- 4,095 Sq Ft Lot
- Gas Water Heater
Community Details
- Association fees include all facilities, management, ground maintenance
- Spectrum Association Management (Beacon Hill Hoa, Association
- Beacon Hill Village Ph B Subdivision
Listing and Financial Details
- Legal Lot and Block 31 / D
- Assessor Parcel Number 320614400D0310000
Map
Home Values in the Area
Average Home Value in this Area
Tax History
| Year | Tax Paid | Tax Assessment Tax Assessment Total Assessment is a certain percentage of the fair market value that is determined by local assessors to be the total taxable value of land and additions on the property. | Land | Improvement |
|---|---|---|---|---|
| 2024 | $5,952 | $389,730 | $95,000 | $294,730 |
| 2023 | $5,952 | $322,300 | $70,000 | $252,300 |
| 2022 | $7,779 | $322,300 | $70,000 | $252,300 |
| 2021 | $7,488 | $295,350 | $70,000 | $225,350 |
| 2020 | $7,715 | $295,350 | $70,000 | $225,350 |
| 2019 | $8,109 | $295,350 | $70,000 | $225,350 |
| 2018 | $8,055 | $292,180 | $60,000 | $232,180 |
| 2017 | $7,361 | $266,170 | $55,000 | $211,170 |
| 2016 | $7,089 | $256,350 | $55,000 | $201,350 |
| 2015 | $4,542 | $204,140 | $50,000 | $154,140 |
| 2014 | $4,542 | $195,360 | $50,000 | $145,360 |
Property History
| Date | Event | Price | Change | Sq Ft Price |
|---|---|---|---|---|
| 07/18/2025 07/18/25 | For Sale | $450,000 | -- | $292 / Sq Ft |
Purchase History
| Date | Type | Sale Price | Title Company |
|---|---|---|---|
| Vendors Lien | -- | Attorney | |
| Vendors Lien | -- | Fnt | |
| Vendors Lien | -- | Rtt | |
| Warranty Deed | -- | -- | |
| Warranty Deed | -- | -- | |
| Warranty Deed | -- | -- | |
| Warranty Deed | -- | Priority Title |
Mortgage History
| Date | Status | Loan Amount | Loan Type |
|---|---|---|---|
| Open | $281,500 | Credit Line Revolving | |
| Closed | $243,700 | New Conventional | |
| Closed | $247,000 | New Conventional | |
| Previous Owner | $21,450 | Unknown | |
| Previous Owner | $172,000 | New Conventional | |
| Previous Owner | $166,200 | Unknown | |
| Previous Owner | $171,000 | Purchase Money Mortgage | |
| Previous Owner | $140,400 | Purchase Money Mortgage | |
| Previous Owner | $100,800 | No Value Available | |
| Previous Owner | $120,350 | No Value Available | |
| Previous Owner | $35,000,000 | No Value Available | |
| Closed | $26,325 | No Value Available |
Similar Homes in Irving, TX
Source: North Texas Real Estate Information Systems (NTREIS)
MLS Number: 21000159
APN: 320614400D0310000
- 225 Wellington Rd
- 215 Edgestone Dr
- 204 Wellington Rd
- 111 Stonecreek Dr
- 227 Moss Hill Rd
- 114 Stonecreek Dr
- 8620 Quail Meadow Dr
- 310 Moss Hill Rd
- 305 Moss Hill Rd
- 305 Waterside Dr
- 127 Pecan Valley Dr
- 8716 Falls Rd
- 8601 Mill Creek Rd
- 8904 Lakewood Dr
- 309 Red River Trail
- 451 Richmond St
- 541 Ranch Trail Unit 176
- 505 Ranch Trail Unit 105B
- 423 Southridge Way
- 8300 Charleston St
- 219 Moss Hill Rd
- 8648 Mill Creek Rd
- 8600 Ironwood Dr
- 224 Heatherwood Dr
- 8601 Wellington Point Dr
- 426 Waterside Dr
- 418 Old York Rd
- 8800 Saddlehorn Dr
- 9005 Crown Point Cir
- 503 Ranch Trail Unit 102
- 543 Ranch Trail Unit 180X
- 9013 Crown Point Cir
- 588 Southridge Way
- 555 Southridge Way
- 8223 Dogwood Ln
- 101 Cimarron Trail
- 8600 Valley Ranch Pkwy W
- 418 Lacebark Dr
- 209 Cimarron Trail Unit 2
- 9128 Cumberland Dr

