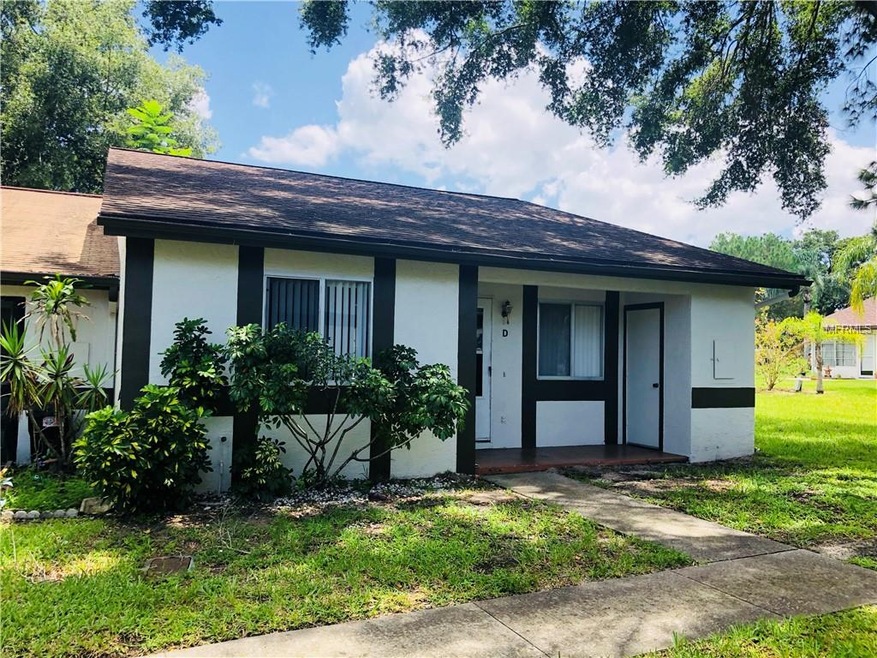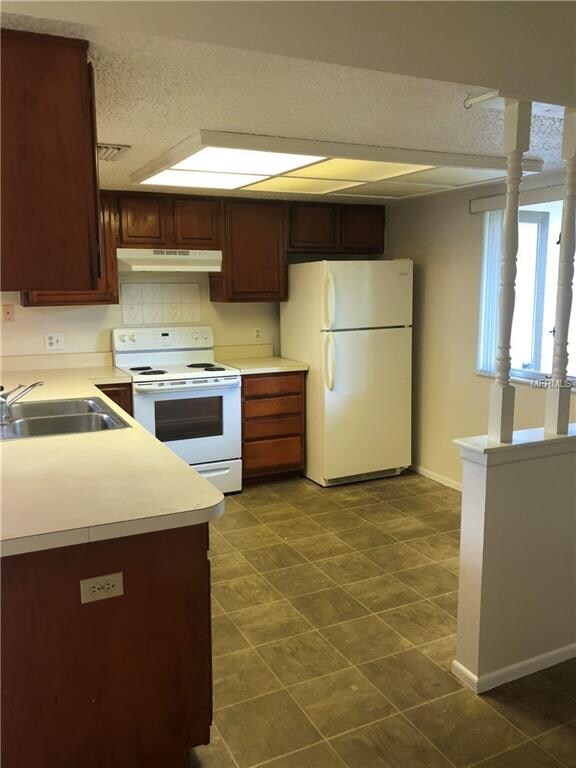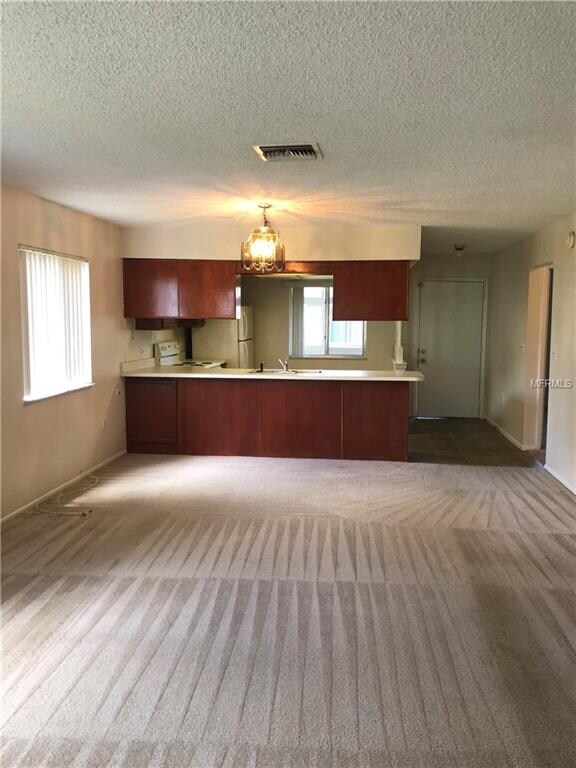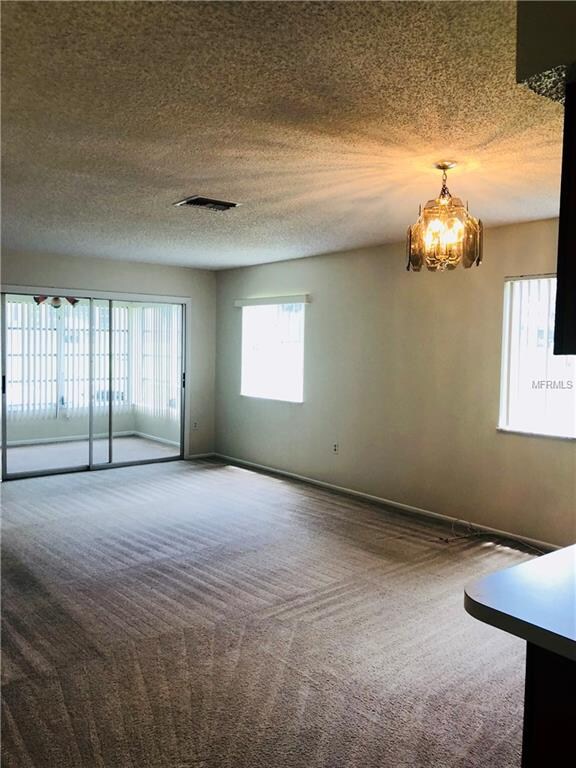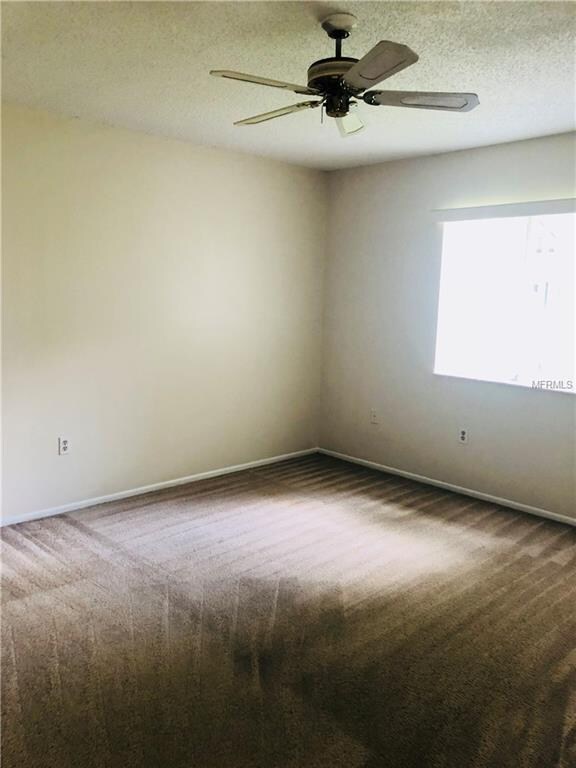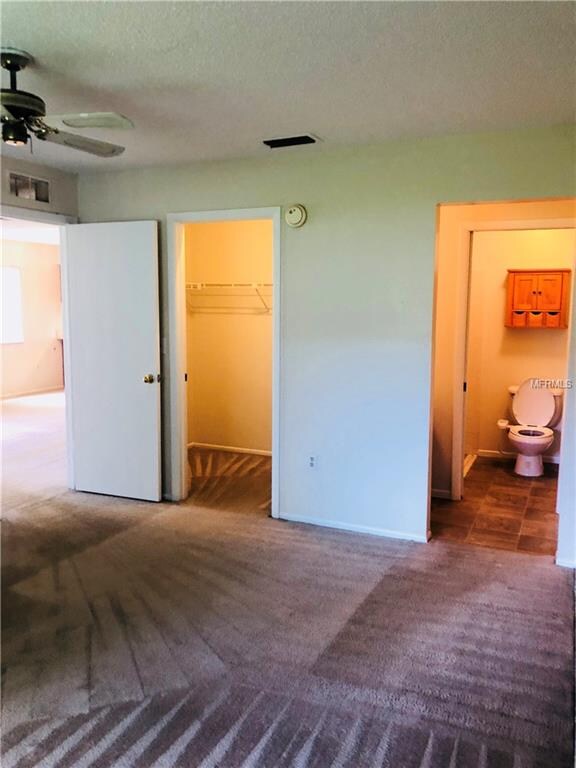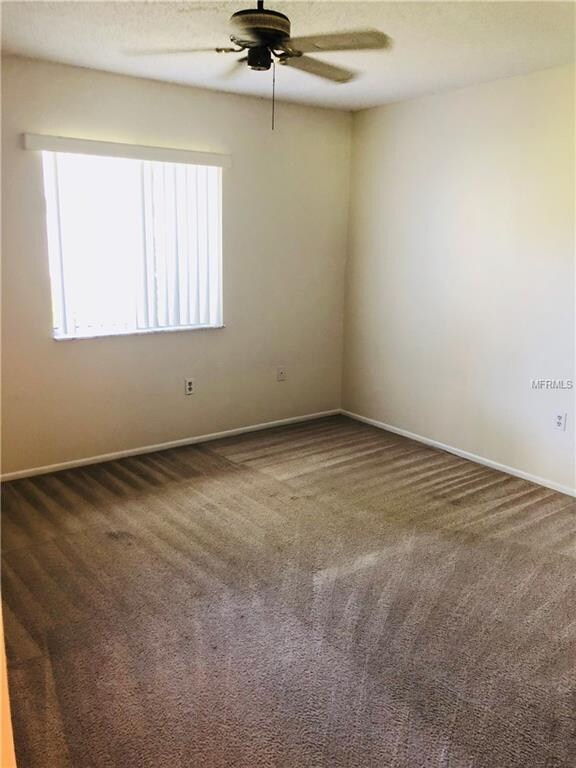
2270 Alden Ln Unit D Palm Harbor, FL 34683
Fox Chase NeighborhoodEstimated Value: $237,000 - $245,000
Highlights
- Oak Trees
- Open Floorplan
- End Unit
- Sutherland Elementary School Rated A-
- Traditional Architecture
- Mature Landscaping
About This Home
As of October 2018SUPER LOCATION!! THIS VILLA IS AN END UNIT TO INCLUDE EXTRA WINDOWS FOR LOTS OF NATURAL LIGHT! 2 BEDROOM - 2 BATHS - SPLIT BEDROOMS - ONE LEVEL LIVING - OPEN FLOOR PLAN - KITCHEN LOOKS INTO LIVING/DINING ROOM. MASTER BEDROOM IS SPACIOUS WITH A PRIVATE (SHOWER) BATH & WALK IN CLOSET - SECOND BEDROOM HAS EASY ACCESS TO GUEST BATH + LINEN CLOSET + STORAGE CLOSET OFF HALLWAY. ENCLOSED FLORIDA ROOM OFF THE MAIN LIVING AREA HAS A WASHER/DRYER CLOSET. THE COMMUNITY POOL IS AVAILABLE FOR YOUR USE. ASSIGNED PARKING. CLOSE TO SHOPPING, MEDICAL, BEACHES CLOSE BY. TIA APPROX 45 MIN AWAY. THIS COULD BE YOUR VACATION GET AWAY, RENTAL UNIT FOR ADDITIONAL INCOME OR YOUR PRIMARY RESIDENCE. GREAT PALM HARBOR SCHOOLS! Assigned schools: Sutherland Elem, Palm Harbor Middle, Palm Harbor Univ High. Public records state the assigned schools All have Above Average Test Scores. Buyer should verify all room sizes as they are approximate.
Last Agent to Sell the Property
FIRST CHOICE METRO REALTY INC License #614203 Listed on: 08/10/2018
Home Details
Home Type
- Single Family
Est. Annual Taxes
- $1,770
Year Built
- Built in 1983
Lot Details
- 6,103 Sq Ft Lot
- West Facing Home
- Mature Landscaping
- Oak Trees
- Property is zoned RPD-10
HOA Fees
- $105 Monthly HOA Fees
Home Design
- Traditional Architecture
- Villa
- Slab Foundation
- Wood Frame Construction
- Shingle Roof
- Stucco
Interior Spaces
- 1,030 Sq Ft Home
- 1-Story Property
- Open Floorplan
- Blinds
- Combination Dining and Living Room
Kitchen
- Range with Range Hood
- Dishwasher
Flooring
- Carpet
- Vinyl
Bedrooms and Bathrooms
- 2 Bedrooms
- Split Bedroom Floorplan
- Walk-In Closet
- 2 Full Bathrooms
Laundry
- Laundry closet
- Dryer
- Washer
Parking
- Open Parking
- Assigned Parking
Outdoor Features
- Outdoor Storage
- Front Porch
Schools
- Sutherland Elementary School
- Palm Harbor Middle School
- Palm Harbor Univ High School
Utilities
- Central Heating and Cooling System
- Thermostat
- Cable TV Available
Listing and Financial Details
- Down Payment Assistance Available
- Visit Down Payment Resource Website
- Legal Lot and Block 15D / 94134
- Assessor Parcel Number 31-27-16-94134-000-0154
Community Details
Overview
- Association fees include community pool, maintenance structure, ground maintenance, manager, pool maintenance, recreational facilities, trash
- Bay Mgt Walt Seig #727 733 7800 Association
- Villas Of Beacon Groves Subdivision
- Association Owns Recreation Facilities
- The community has rules related to deed restrictions
- Rental Restrictions
Recreation
- Community Pool
Ownership History
Purchase Details
Home Financials for this Owner
Home Financials are based on the most recent Mortgage that was taken out on this home.Purchase Details
Purchase Details
Home Financials for this Owner
Home Financials are based on the most recent Mortgage that was taken out on this home.Similar Homes in Palm Harbor, FL
Home Values in the Area
Average Home Value in this Area
Purchase History
| Date | Buyer | Sale Price | Title Company |
|---|---|---|---|
| Boctor Nagy Y | $124,000 | Republic Land And Title Inc | |
| Crosby Revocable Living Trust | -- | Attorney | |
| Crosby Peter C | $81,000 | -- |
Mortgage History
| Date | Status | Borrower | Loan Amount |
|---|---|---|---|
| Open | Boctor Nagy Y | $11,774 | |
| Open | Boctor Nagy Y | $138,511 | |
| Closed | Boctor Nagy Y | $120,280 | |
| Closed | Boctor Nagy Y | $7,500 | |
| Previous Owner | Crosby Peter C | $64,000 |
Property History
| Date | Event | Price | Change | Sq Ft Price |
|---|---|---|---|---|
| 10/12/2018 10/12/18 | Sold | $124,000 | -4.5% | $120 / Sq Ft |
| 08/23/2018 08/23/18 | Pending | -- | -- | -- |
| 08/06/2018 08/06/18 | For Sale | $129,900 | -- | $126 / Sq Ft |
Tax History Compared to Growth
Tax History
| Year | Tax Paid | Tax Assessment Tax Assessment Total Assessment is a certain percentage of the fair market value that is determined by local assessors to be the total taxable value of land and additions on the property. | Land | Improvement |
|---|---|---|---|---|
| 2024 | $1,347 | $123,502 | -- | -- |
| 2023 | $1,347 | $119,905 | $0 | $0 |
| 2022 | $1,450 | $116,413 | $0 | $0 |
| 2021 | $1,451 | $113,022 | $0 | $0 |
| 2020 | $1,440 | $111,462 | $0 | $0 |
| 2019 | $1,406 | $108,956 | $0 | $108,956 |
| 2018 | $1,891 | $101,714 | $0 | $0 |
| 2017 | $1,770 | $94,302 | $0 | $0 |
| 2016 | $1,606 | $80,210 | $0 | $0 |
| 2015 | $1,434 | $70,022 | $0 | $0 |
| 2014 | $1,286 | $60,099 | $0 | $0 |
Agents Affiliated with this Home
-
Christi Watson
C
Seller's Agent in 2018
Christi Watson
FIRST CHOICE METRO REALTY INC
(727) 692-2847
20 Total Sales
-
Jessica Alvarado

Buyer's Agent in 2018
Jessica Alvarado
CHARLES RUTENBERG REALTY INC
(727) 510-2977
49 Total Sales
Map
Source: Stellar MLS
MLS Number: U8012151
APN: 31-27-16-94134-000-0154
- 2280 Bancroft Cir S Unit A
- 2160 Corbin Place Unit C
- 3010 Beecher Dr E Unit A
- 2165 Corbin Place Unit A
- 2373 Hounds Trail
- 3078 Pointer Dr
- 3086 Pointer Dr
- 2726 Knoll St E
- 2409 Gun Flint Trail
- 2693 Leafwing Ct
- 2644 Leafwing Ct
- 2612 Leafwing Ct
- 3241 Fox Chase Cir N Unit 106
- 3300 Fox Chase Cir N Unit 229
- 3300 Fox Chase Cir N Unit 231
- 3343 Fox Hunt Dr
- 2457 Orangepointe Ave
- 2101 Fox Chase Blvd Unit 102
- 820 Hickory Ln
- 2901 Leprechaun Ln
- 2270 Alden Ln Unit C
- 2270 Alden Ln
- 2270 Alden Ln Unit I
- 2270 Alden Ln Unit 1
- 2270 Alden Ln Unit D
- 2240 Alden Ln Unit F
- 2240 Alden Ln Unit A
- 2240 Alden Ln Unit E
- 2240 Alden Ln
- 2240 Alden Ln Unit C
- 2240 Alden Ln
- 2240 Alden Ln
- 2240 Alden Ln
- 2240 Alden Ln Unit D
- 2909 Bancroft Cir E Unit C
- 2909 Bancroft Cir E Unit B
- 2909 Bancroft Cir E
- 2909 Bancroft Cir E
- 2909 Bancroft Cir E Unit D
