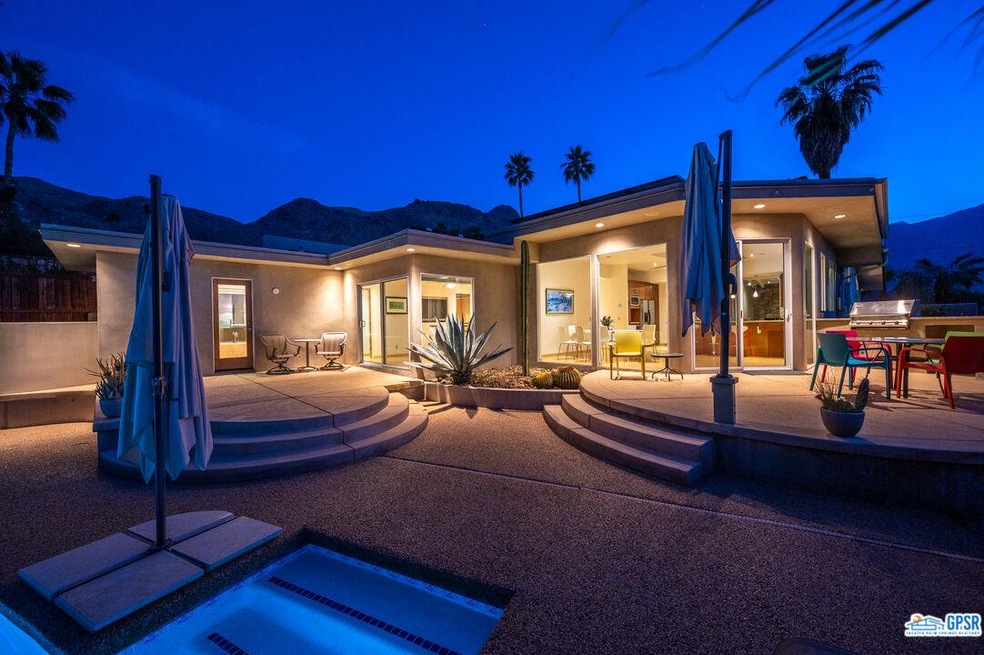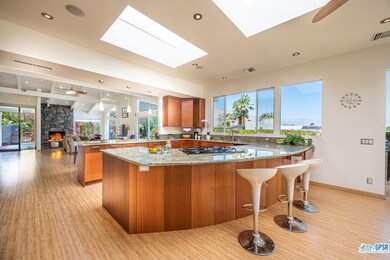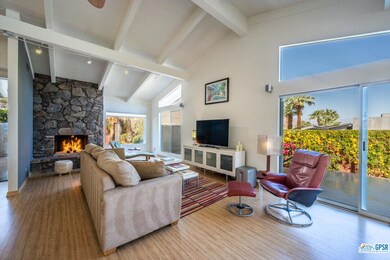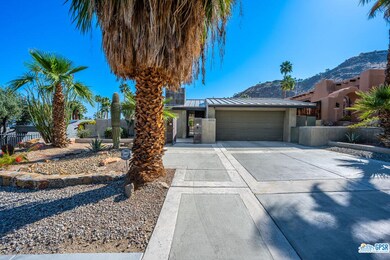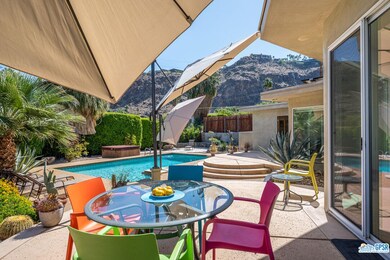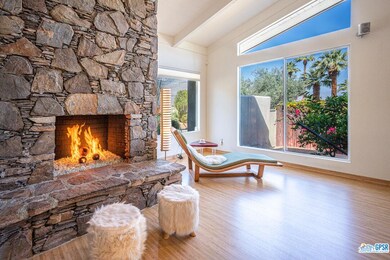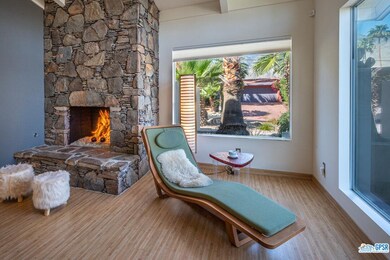
2270 E Smokewood Ave Palm Springs, CA 92264
Araby Cove NeighborhoodHighlights
- Heated In Ground Pool
- Solar Power System
- Mountain View
- Palm Springs High School Rated A-
- Open Floorplan
- Contemporary Architecture
About This Home
As of February 2025Nestled in the hills of the coveted Araby Cove neighborhood of South Palm Springs, this home sits near the base of Southridge with commanding views of the Coachella Valley and the iconic Bob Hope house, as well the architectural masterpieces of John Lautner and Hugh Kaptur. Araby Cove is a beautiful, quiet community with exceptional 270 degree views of the surrounding mountains and valley floor. Just steps from some of the most popular hiking trails in town, you can enjoy nightly sunsets, wildlife spotting, and the pristine desert landscape flora. Great for entertaining, the property has that quintessential indoor/outdoor feel. At just over 2500 square feet, this 3 bedroom and 3 bath home is airy, open and light, with super energy efficient and "off the grid" improvements. Over the years, much has been done to modernize the home with a long list of upgrades and enhancements including the latest innovations in energy efficiency and sustainability. Originally built in 1979, it was redesigned and expanded in 2005 by the its current owners and PLD Construction. Many features were upgraded in 2021. These include dual Tesla solar panel systems with nearly 10KW of power, a Tesla home battery system (the prototype Tesla Powerwall), Tesla High Power charging connector to charge your electric car, and a 220v outlet. Other improvements include a metal roof at the front of house with low E double glazed windows and sliding doors, bamboo flooring, a fiberglass front door, LED dimmable lighting throughout, Energy Star appliances, and earthquake sheer wall paneling. Water improvements include a Flow Tech Max Anti-Scale system, FlowTech Whole House CX 2.0 Water carbon purification system, a Navien NPE 240 A2 on-demand hot water recirculating system and low flow toilets & faucets. There is also Zero VOC painted interiors, Levolor shades, a new wine fridge, and Ring Home Security & Monitoring Lighting. The home is outfitted with 4 Roku Smart TVs. The kitchen appliances include high end Bosch dishwasher, oven, gas cooktop, fridge, microwave, warming drawer, retractable exhaust, and trash compactor. Washer and dryer are located in their own laundry room. The backyard features a rebuilt pool in 2021 by Rammel Construction with a Jandy JXI260N and Aqualink 6612F Control Center with a high efficiency heater and remote control center. Cost to heat the pool is initially $35, and then about $20 a day to keep it warm. Relax in the Sundance 880 Series Altamar 6 person jaccuzi spa with new cover, then cook dinner with your high performance Australian Beef Eater gas BBQ. The garage features a Mitsubishi mini-split HVAC. The remote control is set at 88 degrees and protects the Solar City powerwall battery system & EV's. In addition to all of the upgrades, the lush landscape offers privacy and beauty. This home really does have it all!
Home Details
Home Type
- Single Family
Est. Annual Taxes
- $22,638
Year Built
- Built in 1977 | Remodeled
Lot Details
- 8,712 Sq Ft Lot
- West Facing Home
- Wood Fence
- Sprinkler System
- Property is zoned R1B
Parking
- 2 Car Attached Garage
- Parking Storage or Cabinetry
Property Views
- Mountain
- Valley
Home Design
- Contemporary Architecture
Interior Spaces
- 2,519 Sq Ft Home
- 1-Story Property
- Open Floorplan
- Built-In Features
- Beamed Ceilings
- Cathedral Ceiling
- Ceiling Fan
- Track Lighting
- Gas Fireplace
- Double Pane Windows
- Blinds
- Family Room with Fireplace
- Living Room
- Dining Area
- Alarm System
Kitchen
- Breakfast Area or Nook
- Open to Family Room
- Breakfast Bar
- Oven
- Gas Cooktop
- Microwave
- Water Line To Refrigerator
- Dishwasher
- Granite Countertops
- Disposal
Flooring
- Bamboo
- Ceramic Tile
Bedrooms and Bathrooms
- 3 Bedrooms
- Walk-In Closet
- Remodeled Bathroom
- 3 Full Bathrooms
- Hydromassage or Jetted Bathtub
- Bathtub with Shower
- Double Shower
Laundry
- Laundry Room
- Dryer
- Washer
Pool
- Heated In Ground Pool
- Gas Heated Pool
- Above Ground Spa
Utilities
- Zoned Heating and Cooling
- Property is located within a water district
- Tankless Water Heater
- Water Conditioner
- Sewer in Street
Additional Features
- Solar Power System
- Outdoor Gas Grill
Community Details
- No Home Owners Association
Listing and Financial Details
- Assessor Parcel Number 510-232-008
Ownership History
Purchase Details
Home Financials for this Owner
Home Financials are based on the most recent Mortgage that was taken out on this home.Purchase Details
Home Financials for this Owner
Home Financials are based on the most recent Mortgage that was taken out on this home.Purchase Details
Home Financials for this Owner
Home Financials are based on the most recent Mortgage that was taken out on this home.Purchase Details
Home Financials for this Owner
Home Financials are based on the most recent Mortgage that was taken out on this home.Purchase Details
Home Financials for this Owner
Home Financials are based on the most recent Mortgage that was taken out on this home.Purchase Details
Purchase Details
Home Financials for this Owner
Home Financials are based on the most recent Mortgage that was taken out on this home.Purchase Details
Similar Homes in Palm Springs, CA
Home Values in the Area
Average Home Value in this Area
Purchase History
| Date | Type | Sale Price | Title Company |
|---|---|---|---|
| Grant Deed | $1,675,000 | First American Title | |
| Interfamily Deed Transfer | -- | United Title Company Westlak | |
| Interfamily Deed Transfer | -- | -- | |
| Grant Deed | $536,000 | Fidelity National Title Co | |
| Grant Deed | $390,000 | Stewart Title | |
| Interfamily Deed Transfer | -- | -- | |
| Grant Deed | $250,000 | First American Title Ins Co | |
| Quit Claim Deed | -- | Chicago Title Company |
Mortgage History
| Date | Status | Loan Amount | Loan Type |
|---|---|---|---|
| Previous Owner | $428,000 | Purchase Money Mortgage | |
| Previous Owner | $428,800 | Purchase Money Mortgage | |
| Previous Owner | $200,000 | Unknown | |
| Previous Owner | $312,000 | No Value Available | |
| Previous Owner | $150,000 | No Value Available |
Property History
| Date | Event | Price | Change | Sq Ft Price |
|---|---|---|---|---|
| 02/13/2025 02/13/25 | Sold | $1,675,000 | -4.2% | $665 / Sq Ft |
| 01/06/2025 01/06/25 | Pending | -- | -- | -- |
| 12/10/2024 12/10/24 | For Sale | $1,749,000 | 0.0% | $694 / Sq Ft |
| 11/26/2024 11/26/24 | Pending | -- | -- | -- |
| 11/12/2024 11/12/24 | Price Changed | $1,749,000 | -4.2% | $694 / Sq Ft |
| 10/04/2024 10/04/24 | Price Changed | $1,824,900 | 0.0% | $724 / Sq Ft |
| 09/18/2024 09/18/24 | Price Changed | $1,824,990 | 0.0% | $724 / Sq Ft |
| 09/11/2024 09/11/24 | Price Changed | $1,824,993 | 0.0% | $724 / Sq Ft |
| 09/05/2024 09/05/24 | Price Changed | $1,824,994 | 0.0% | $724 / Sq Ft |
| 08/28/2024 08/28/24 | Price Changed | $1,824,995 | 0.0% | $724 / Sq Ft |
| 08/22/2024 08/22/24 | Price Changed | $1,824,997 | 0.0% | $724 / Sq Ft |
| 08/15/2024 08/15/24 | Price Changed | $1,824,998 | 0.0% | $724 / Sq Ft |
| 08/08/2024 08/08/24 | Price Changed | $1,824,999 | 0.0% | $724 / Sq Ft |
| 07/22/2024 07/22/24 | For Sale | $1,825,000 | +2.8% | $724 / Sq Ft |
| 05/19/2022 05/19/22 | Sold | $1,775,000 | -1.1% | $705 / Sq Ft |
| 04/20/2022 04/20/22 | Pending | -- | -- | -- |
| 04/05/2022 04/05/22 | For Sale | $1,795,000 | -- | $713 / Sq Ft |
Tax History Compared to Growth
Tax History
| Year | Tax Paid | Tax Assessment Tax Assessment Total Assessment is a certain percentage of the fair market value that is determined by local assessors to be the total taxable value of land and additions on the property. | Land | Improvement |
|---|---|---|---|---|
| 2023 | $22,638 | $1,810,500 | $561,000 | $1,249,500 |
| 2022 | $10,323 | $778,707 | $215,427 | $563,280 |
| 2021 | $10,114 | $763,439 | $211,203 | $552,236 |
| 2020 | $8,894 | $694,138 | $191,745 | $502,393 |
| 2019 | $8,659 | $673,920 | $186,160 | $487,760 |
| 2018 | $8,338 | $648,000 | $179,000 | $469,000 |
| 2017 | $7,962 | $615,000 | $170,000 | $445,000 |
| 2016 | $7,878 | $615,000 | $170,000 | $445,000 |
| 2015 | $7,087 | $566,000 | $172,000 | $394,000 |
| 2014 | $6,201 | $489,000 | $135,000 | $354,000 |
Agents Affiliated with this Home
-
Marcus Miceli
M
Seller's Agent in 2025
Marcus Miceli
Initiate Realty, Inc.
(310) 741-8342
2 in this area
32 Total Sales
-
Timothy Schneider

Buyer's Agent in 2025
Timothy Schneider
Bennion Deville Homes
(760) 861-3197
1 in this area
47 Total Sales
-
John White

Seller's Agent in 2022
John White
Equity Union
(760) 898-9692
3 in this area
98 Total Sales
Map
Source: The MLS
MLS Number: 22-142969
APN: 510-232-008
- 2255 S Araby Dr
- 2645 Anza Trail
- 3295 Tiger Tail Ln
- 2400 Southridge Dr
- 2716 Anza Trail
- 1981 Rancho Vista Trail
- 2779 Princess Ln
- 2120 Southridge Dr
- 2145 Southridge Dr
- 2525 E Morongo Trail
- 1881 S Araby Dr
- 1881 S Araby Dr Unit 24
- 1881 S Araby Dr Unit 13
- 1881 S Araby Dr Unit 16
- 2514 E Morongo Trail
- 2016 Southridge Dr Unit 43
- 31 Venus St
- 2020 Southridge Dr
- 3000 Candlelight Ln
- 17 Jupiter St
