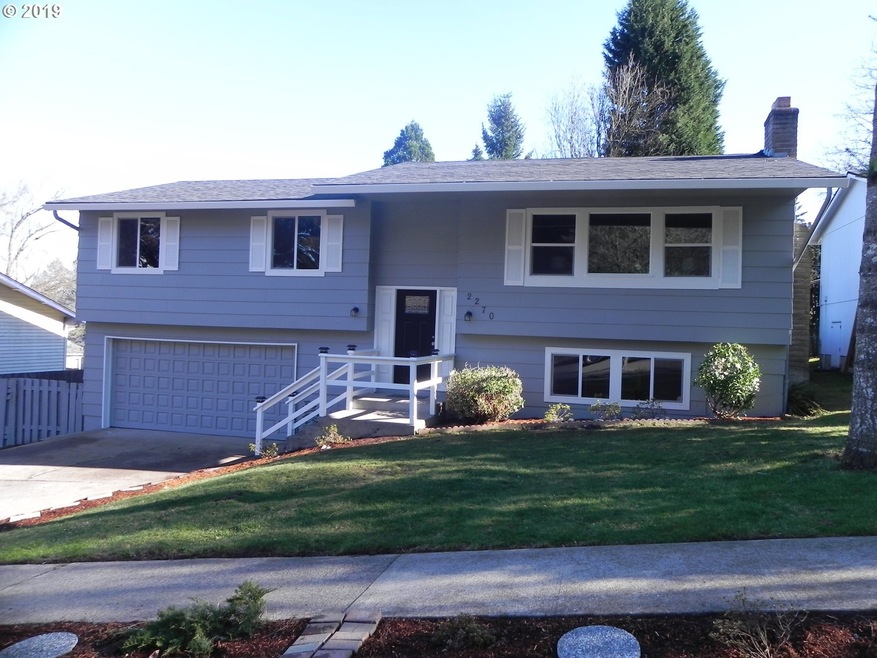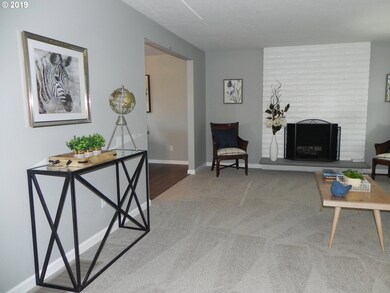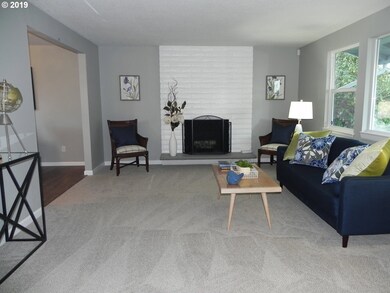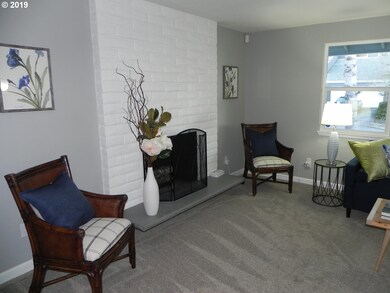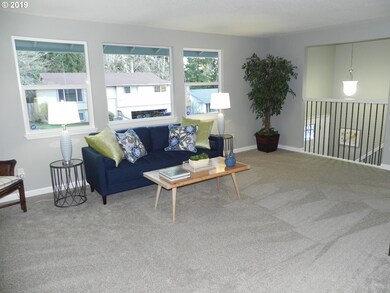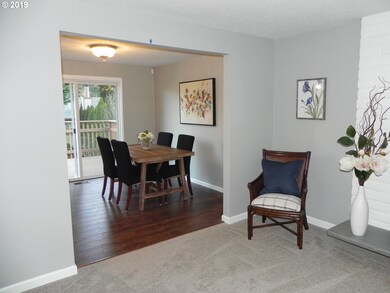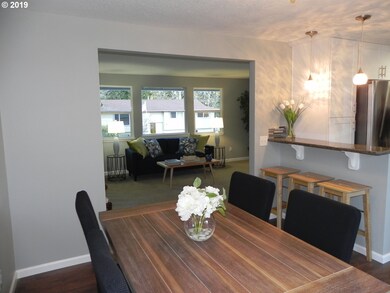
$479,000
- 3 Beds
- 2 Baths
- 1,560 Sq Ft
- 3420 SE El Camino Dr
- Gresham, OR
Timeless Mid-Century Elegance with Garden RetreatThis beautifully updated mid-century ranch blends classic design with modern comfort—all on a single level. Lovingly maintained by the same owner for over 50 years, it offers an ideal layout with three bedrooms, two full baths, and multiple living spaces, including a cozy family room with a gas fireplace set into a natural rock wall. The spacious
Jordan McAllister MORE Realty
