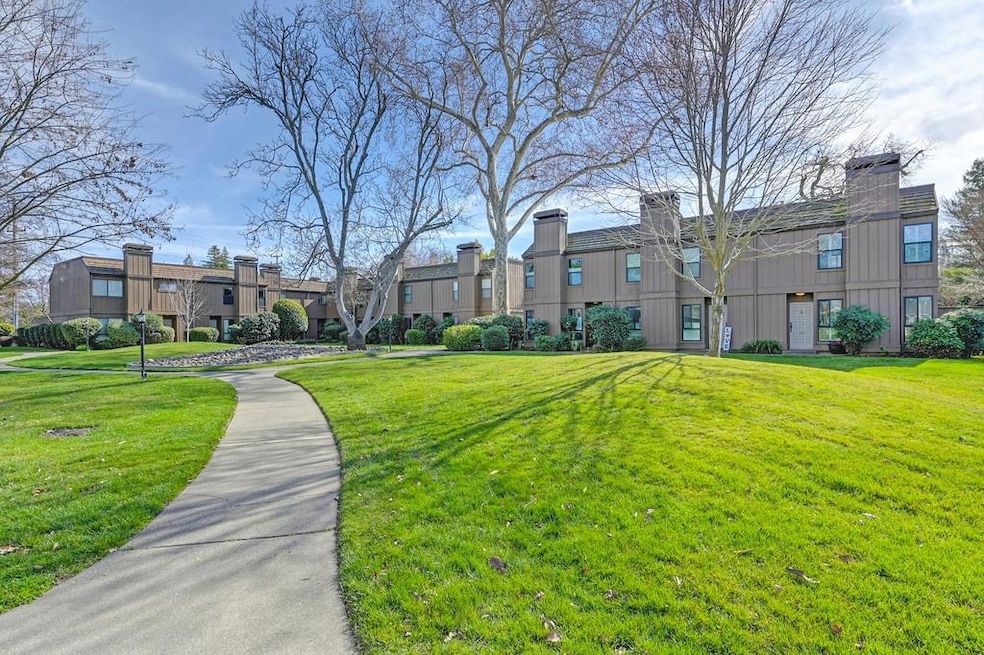
$429,900
- 2 Beds
- 2.5 Baths
- 1,623 Sq Ft
- 15 Colby Ct
- Sacramento, CA
Discover this stunning 2 bedroom 2.5 bath townhome, offering 1623 sqft in Sacramento's prestigious Campus Commons. Quiet cul-de-sac and short walk to the clubhouse. With office or possible third bedroom, this home includes a primary suite with sitting area and walk in closet. Newer HVAC unit, washer, dryer, refrigerator, and downstairs flooring. Enjoy the full time staffed clubhouse with
Michael McMurtrey Security Pacific Real Estate
