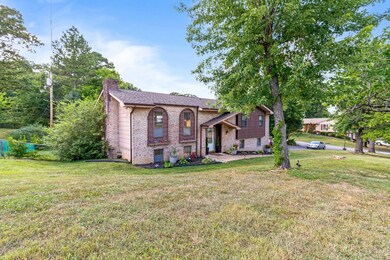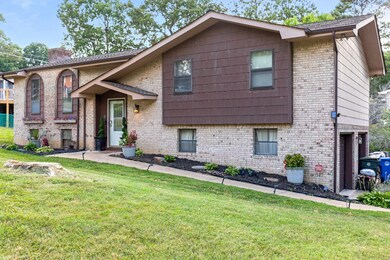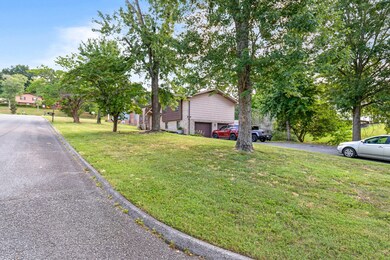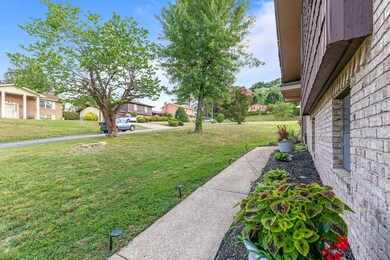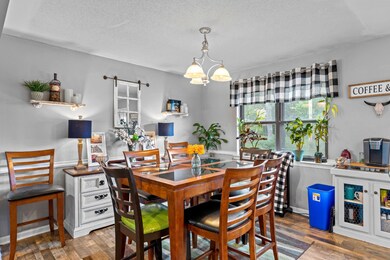
2273 Edgmon Forest Ln Chattanooga, TN 37421
Hickory Valley NeighborhoodHighlights
- Above Ground Pool
- Contemporary Architecture
- 1 Fireplace
- 0.37 Acre Lot
- Wood Flooring
- Separate Formal Living Room
About This Home
As of August 2022Welcome home! This 4 Bed 3 Bath UPDATED home sits on a corner lot and has been renovated beautifully over the last 2 years. No flip here! Just quality work and design. 3 bedrooms and 2 baths are upstairs, along with an open concept kitchen, dining room, and spacious living area. Downstairs you will find the den along with a full bath and one additional bedroom/office. The SPECTACULAR outdoor space is ready to host all of your events! It includes 3 decks, a pool, and a covered patio below. Slide in the den door and grab a drink at the bar or sit by the oversized brick fireplace. This property has ample storage spaces and a 2 car garage. Seller is willing to provide ONE YEAR HOME WARRANTY from Choice. Come see us!
Last Agent to Sell the Property
Greater Downtown Realty dba Keller Williams Realty License #409490,356904 Listed on: 07/07/2022

Last Buyer's Agent
Greater Chattanooga Realty, Keller Williams Realty License #320352,310349

Home Details
Home Type
- Single Family
Est. Annual Taxes
- $2,015
Year Built
- Built in 1971
Lot Details
- 0.37 Acre Lot
- Lot Dimensions are 125x130
Parking
- 2 Car Garage
Home Design
- Contemporary Architecture
- Brick Exterior Construction
Interior Spaces
- 2,265 Sq Ft Home
- Property has 3 Levels
- Wet Bar
- 1 Fireplace
- Separate Formal Living Room
- Dishwasher
- Finished Basement
Flooring
- Wood
- Carpet
Bedrooms and Bathrooms
- 4 Bedrooms
- Walk-In Closet
- 3 Full Bathrooms
Outdoor Features
- Above Ground Pool
- Covered Deck
- Covered patio or porch
Schools
- Bess T Shepherd Elementary School
- Tyner Middle Academy
- Tyner Academy High School
Utilities
- Cooling Available
- Central Heating
Community Details
- No Home Owners Association
- Edgmon Forest Subdivision
Listing and Financial Details
- Assessor Parcel Number 148C A 026
Ownership History
Purchase Details
Home Financials for this Owner
Home Financials are based on the most recent Mortgage that was taken out on this home.Purchase Details
Purchase Details
Purchase Details
Home Financials for this Owner
Home Financials are based on the most recent Mortgage that was taken out on this home.Purchase Details
Similar Homes in Chattanooga, TN
Home Values in the Area
Average Home Value in this Area
Purchase History
| Date | Type | Sale Price | Title Company |
|---|---|---|---|
| Warranty Deed | $312,600 | New Title Company Name | |
| Quit Claim Deed | -- | Foundation Title | |
| Interfamily Deed Transfer | -- | None Available | |
| Warranty Deed | $101,800 | None Available | |
| Interfamily Deed Transfer | -- | -- |
Mortgage History
| Date | Status | Loan Amount | Loan Type |
|---|---|---|---|
| Open | $306,938 | FHA | |
| Previous Owner | $35,000 | Credit Line Revolving | |
| Previous Owner | $128,866 | FHA | |
| Previous Owner | $99,956 | FHA |
Property History
| Date | Event | Price | Change | Sq Ft Price |
|---|---|---|---|---|
| 08/19/2022 08/19/22 | Sold | $312,600 | 0.0% | $138 / Sq Ft |
| 07/19/2022 07/19/22 | Pending | -- | -- | -- |
| 07/07/2022 07/07/22 | For Sale | $312,600 | +207.1% | $138 / Sq Ft |
| 05/23/2013 05/23/13 | Sold | $101,800 | +1.9% | $47 / Sq Ft |
| 04/23/2013 04/23/13 | Pending | -- | -- | -- |
| 04/22/2013 04/22/13 | For Sale | $99,900 | -- | $46 / Sq Ft |
Tax History Compared to Growth
Tax History
| Year | Tax Paid | Tax Assessment Tax Assessment Total Assessment is a certain percentage of the fair market value that is determined by local assessors to be the total taxable value of land and additions on the property. | Land | Improvement |
|---|---|---|---|---|
| 2024 | $1,005 | $44,900 | $0 | $0 |
| 2023 | $1,005 | $44,900 | $0 | $0 |
| 2022 | $1,005 | $44,900 | $0 | $0 |
| 2021 | $1,005 | $44,900 | $0 | $0 |
| 2020 | $914 | $33,050 | $0 | $0 |
| 2019 | $914 | $33,050 | $0 | $0 |
| 2018 | $879 | $33,050 | $0 | $0 |
| 2017 | $914 | $33,050 | $0 | $0 |
| 2016 | $806 | $0 | $0 | $0 |
| 2015 | $1,594 | $29,150 | $0 | $0 |
| 2014 | $1,594 | $0 | $0 | $0 |
Agents Affiliated with this Home
-
S
Seller's Agent in 2022
Sandie Courtney
Greater Downtown Realty dba Keller Williams Realty
(423) 834-2974
1 in this area
64 Total Sales
-

Buyer's Agent in 2022
Lori Montieth
Greater Chattanooga Realty, Keller Williams Realty
(423) 503-2450
11 in this area
1,331 Total Sales
-

Seller's Agent in 2013
Andy Hodes
Zach Taylor - Chattanooga
(423) 664-1822
2 in this area
143 Total Sales
-
B
Buyer's Agent in 2013
Barry Evans
Keller Williams Realty
Map
Source: Realtracs
MLS Number: 2430705
APN: 148C-A-026
- 6413 Edgmon Dr
- 2288 Edgmon Forest Ln
- 6568 Barnie Fay Ln
- 2134 Mae Dell Rd
- 2207 Spencer Ave
- 6501 Ballard Dr
- 6613 Riggins Dr
- 2165 W Shepherd Rd
- 0 Arlena Cir
- 6009 Arlena Cir
- 2161 Vaden Village Dr
- 2138 Vaden Village Dr
- 6551 Hickory Brook Rd
- 6706 Willow Trace Dr
- 6590 Hickory Brook Rd
- 6554 Hickory Brook Rd
- 6580 Hickory Meadow Dr
- 2514 Mahala Ln
- 6321 Talladega Ave
- 6733 Willow Brook Dr


