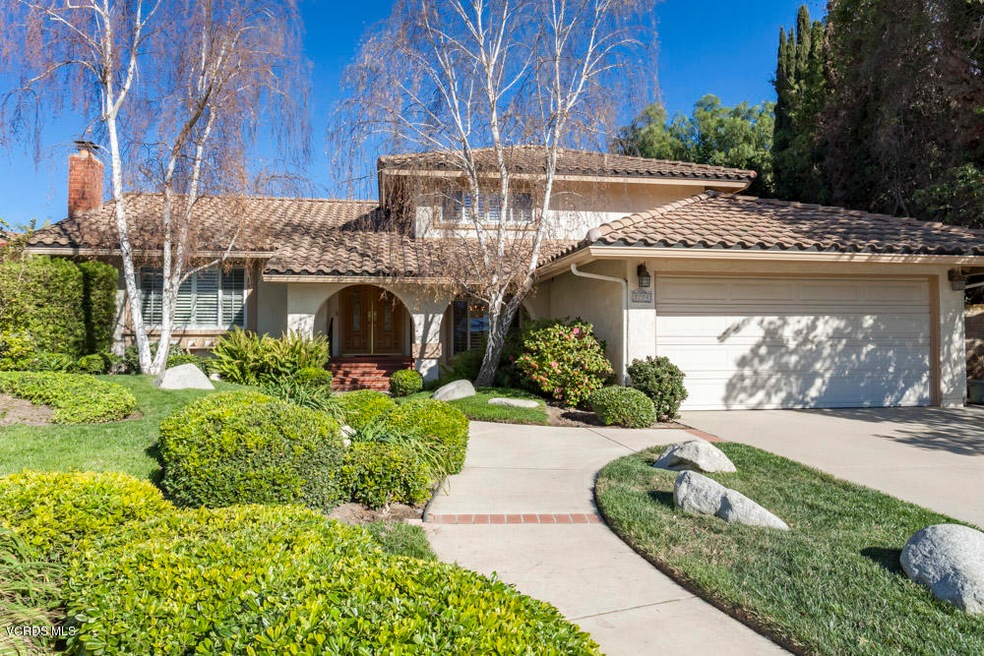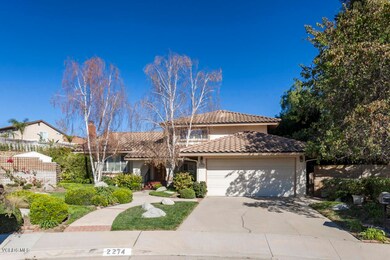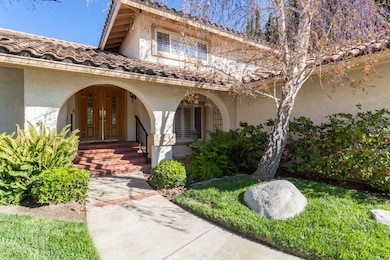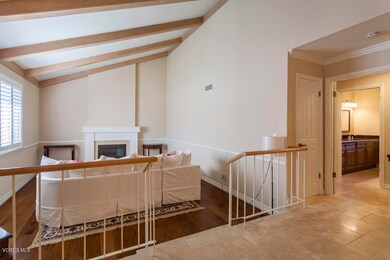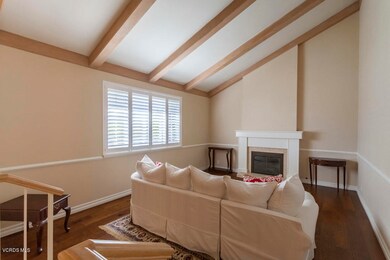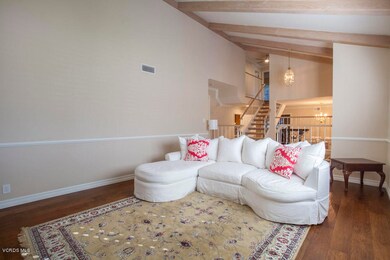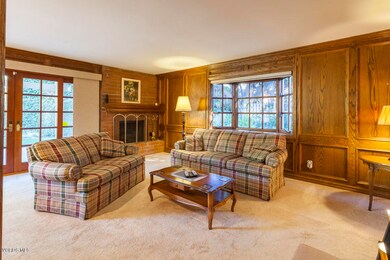
2274 Via Tomas Camarillo, CA 93010
Highlights
- Filtered Pool
- Updated Kitchen
- Main Floor Bedroom
- Adolfo Camarillo High School Rated A-
- Wood Flooring
- 1-minute walk to Charter Oak Park
About This Home
As of February 2018Stunning! This Camarillo pool-home, located in the Rancho Tomas area, is the one you have been waiting for! You will notice the beauty right away when you walk through the Oak double-door entry. The entire downstairs includes travertine and hardwood floors. Inside the living room is the wood-beam vaulted ceilings. Be sure to bring the hot chocolate and get cozy for a nice fire. Kitchen includes granite counter-tops and an exceptional view of the backyard. Rest of the downstairs includes bright lighting, crown molding, window shutters, and a secondary fireplace in the family room. This 5-bedroom home has the master located downstairs. The remaining 4 bedrooms are up. All the bathrooms have been remodeled and have granite in them. Pool parties will be frequent here! Welcome home.
Last Agent to Sell the Property
Bradley Gandel
Century 21 Everest Listed on: 12/07/2017
Last Buyer's Agent
Jeri Belzer
Berkshire Hathaway HomeServices License #01027684
Home Details
Home Type
- Single Family
Est. Annual Taxes
- $8,906
Year Built
- Built in 1973 | Remodeled
Lot Details
- 8,712 Sq Ft Lot
- Cul-De-Sac
- South Facing Home
- Fenced Yard
- Property is Fully Fenced
- Brick Fence
- Front and Back Yard Sprinklers
- Lawn
- Back and Front Yard
- Property is zoned RPD4U
Parking
- 2 Car Direct Access Garage
- Single Garage Door
- Driveway
- Guest Parking
Home Design
- Spanish Architecture
- Turnkey
- Slab Foundation
- Wood Walls
- Wood Product Walls
- Tile Roof
- Stucco
Interior Spaces
- 2,214 Sq Ft Home
- 2-Story Property
- Crown Molding
- Beamed Ceilings
- Ceiling height of 9 feet or more
- Ceiling Fan
- Decorative Fireplace
- Raised Hearth
- Gas Log Fireplace
- Double Pane Windows
- Shutters
- Bay Window
- Sliding Doors
- Insulated Doors
- Formal Entry
- Family Room with Fireplace
- Family Room Off Kitchen
- Living Room with Fireplace
- Formal Dining Room
Kitchen
- Updated Kitchen
- Breakfast Area or Nook
- <<convectionOvenToken>>
- Electric Cooktop
- Range Hood
- Dishwasher
- Granite Countertops
- Trash Compactor
Flooring
- Wood
- Carpet
- Travertine
Bedrooms and Bathrooms
- 5 Bedrooms
- Main Floor Bedroom
- Granite Bathroom Countertops
- Double Vanity
- <<tubWithShowerToken>>
Laundry
- Laundry Room
- Dryer
- Washer
Home Security
- Security System Leased
- Carbon Monoxide Detectors
- Fire and Smoke Detector
Pool
- Filtered Pool
- Heated In Ground Pool
- Heated Spa
- In Ground Spa
- Gunite Pool
- Outdoor Pool
- Gunite Spa
- Fence Around Pool
- Spa Fenced
Outdoor Features
- Covered patio or porch
- Rain Gutters
Utilities
- Heating System Uses Natural Gas
- Furnace
- Underground Utilities
- Municipal Utilities District Water
- Natural Gas Water Heater
- Sewer Paid
- Satellite Dish
- Cable TV Available
Community Details
- No Home Owners Association
- Rancho Tomas 2 223402 Subdivision
Listing and Financial Details
- Assessor Parcel Number 1510171120
Ownership History
Purchase Details
Home Financials for this Owner
Home Financials are based on the most recent Mortgage that was taken out on this home.Purchase Details
Home Financials for this Owner
Home Financials are based on the most recent Mortgage that was taken out on this home.Similar Homes in Camarillo, CA
Home Values in the Area
Average Home Value in this Area
Purchase History
| Date | Type | Sale Price | Title Company |
|---|---|---|---|
| Grant Deed | $720,000 | Lawyers Title Co | |
| Grant Deed | $670,000 | Consumers Title Company |
Mortgage History
| Date | Status | Loan Amount | Loan Type |
|---|---|---|---|
| Open | $553,662 | New Conventional | |
| Closed | $576,000 | New Conventional | |
| Previous Owner | $603,000 | New Conventional | |
| Previous Owner | $250,000 | Credit Line Revolving |
Property History
| Date | Event | Price | Change | Sq Ft Price |
|---|---|---|---|---|
| 06/18/2025 06/18/25 | For Sale | $1,200,000 | +66.7% | $542 / Sq Ft |
| 02/06/2018 02/06/18 | Sold | $720,000 | 0.0% | $325 / Sq Ft |
| 01/07/2018 01/07/18 | Pending | -- | -- | -- |
| 12/07/2017 12/07/17 | For Sale | $720,000 | +7.5% | $325 / Sq Ft |
| 06/14/2016 06/14/16 | Sold | $670,000 | -0.7% | $303 / Sq Ft |
| 06/14/2016 06/14/16 | Pending | -- | -- | -- |
| 05/06/2016 05/06/16 | For Sale | $675,000 | -- | $305 / Sq Ft |
Tax History Compared to Growth
Tax History
| Year | Tax Paid | Tax Assessment Tax Assessment Total Assessment is a certain percentage of the fair market value that is determined by local assessors to be the total taxable value of land and additions on the property. | Land | Improvement |
|---|---|---|---|---|
| 2024 | $8,906 | $803,169 | $522,063 | $281,106 |
| 2023 | $8,586 | $787,421 | $511,826 | $275,595 |
| 2022 | $8,559 | $771,982 | $501,790 | $270,192 |
| 2021 | $8,250 | $756,846 | $491,951 | $264,895 |
| 2020 | $8,220 | $749,087 | $486,907 | $262,180 |
| 2019 | $8,183 | $734,400 | $477,360 | $257,040 |
| 2018 | $7,854 | $697,067 | $453,094 | $243,973 |
| 2017 | $7,391 | $683,400 | $444,210 | $239,190 |
| 2016 | $1,042 | $96,228 | $20,681 | $75,547 |
| 2015 | $1,030 | $94,784 | $20,371 | $74,413 |
| 2014 | $1,007 | $92,929 | $19,973 | $72,956 |
Agents Affiliated with this Home
-
Blanca Dover

Seller's Agent in 2025
Blanca Dover
eXp Realty of California
(805) 427-5646
72 in this area
128 Total Sales
-
Priscilla Taylor

Seller Co-Listing Agent in 2025
Priscilla Taylor
eXp Realty of California
(805) 758-7226
33 in this area
58 Total Sales
-
B
Seller's Agent in 2018
Bradley Gandel
Century 21 Everest
-
J
Buyer's Agent in 2018
Jeri Belzer
Berkshire Hathaway HomeServices
-
Christy Rueckert

Seller's Agent in 2016
Christy Rueckert
Pinnacle Estate Properties, In
(805) 377-4746
56 in this area
72 Total Sales
-
Shannon Porter

Seller Co-Listing Agent in 2016
Shannon Porter
Pinnacle Estate Properties, In
(574) 232-7325
38 in this area
68 Total Sales
Map
Source: Conejo Simi Moorpark Association of REALTORS®
MLS Number: 217014325
APN: 151-0-171-120
- 2868 Corte Caballos
- 2142 Klamath Dr
- 2325 Parkway Dr
- 2247 Camilar Dr
- 249 Mesa Dr
- 590 Alosta Dr
- 2623 Antonio Dr Unit 101
- 59 E Highland Dr
- 2713 Antonio Dr Unit 108
- 2713 Antonio Dr Unit 105
- 2713 Antonio Dr Unit 104
- 641 LOT B Ocean View Dr
- 2722 Antonio Dr
- 314 Anacapa Dr
- 1358 Oakhurst Ct
- 2102 Buena Vista Dr
- 1652 Dewayne Ave
- 1543 Mobil Ave
- 2615 Shalimar St
- 0 E Highland Dr Unit V1-28876
