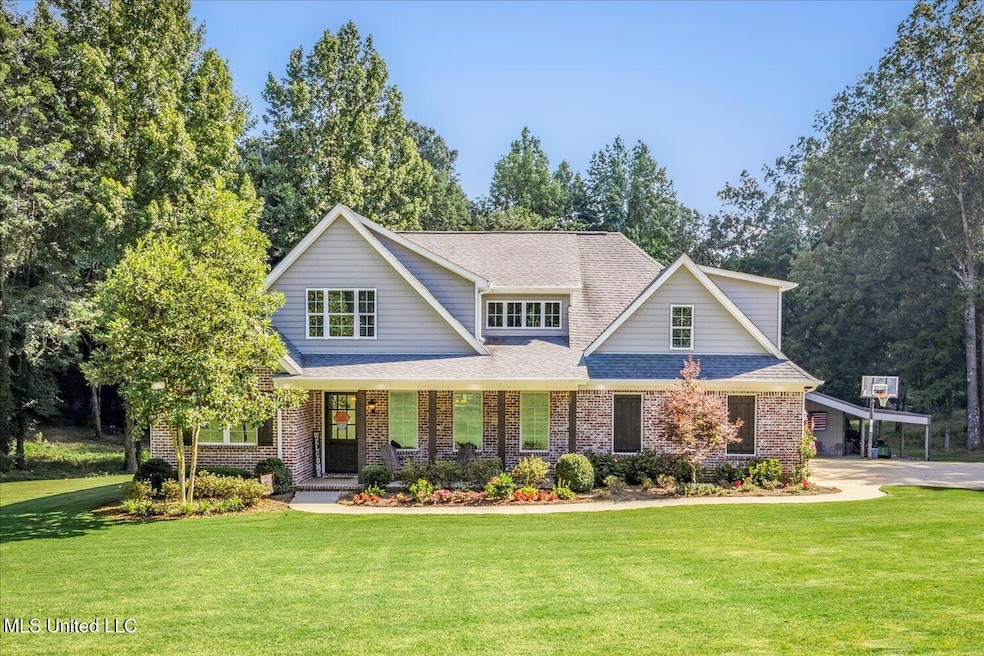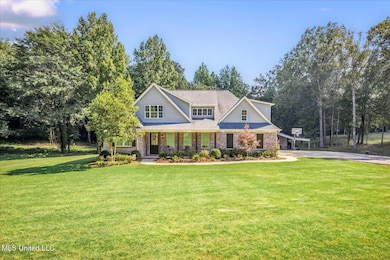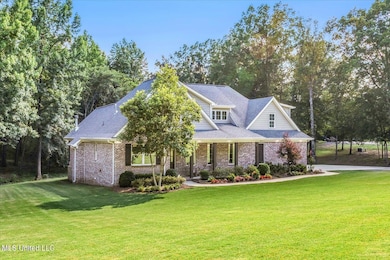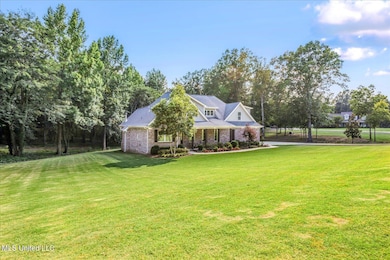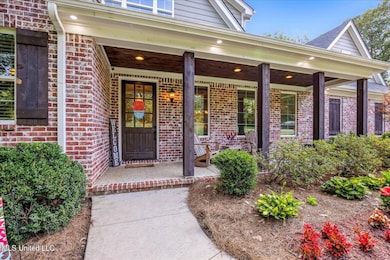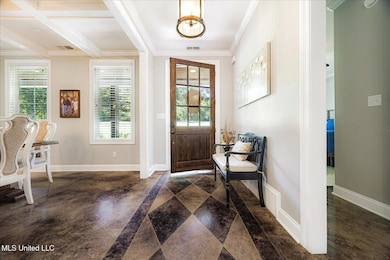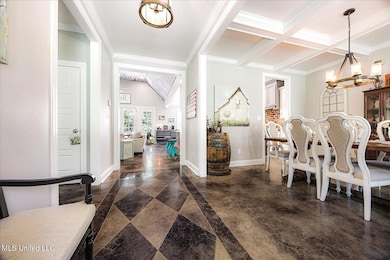2275 Highway 305 N Olive Branch, MS 38654
Lewisburg NeighborhoodEstimated payment $3,630/month
Highlights
- 4.53 Acre Lot
- Open Floorplan
- Farmhouse Style Home
- Lewisburg Primary School Rated 10
- Main Floor Primary Bedroom
- High Ceiling
About This Home
Step into modern farmhouse charm with this beautifully crafted home, built in 2018 and designed for both comfort and style. Featuring clean lines, rustic accents, and a light-filled open layout, this home perfectly blends classic farmhouse details with contemporary touches. Enjoy summer evenings on the spacious covered patio—perfect for entertaining—or retreat to the versatile outdoor garage/shop ideal for hobbies, storage, or a home business. Every inch of this property is designed for easy living with a timeless appeal.
Some additional features include:
Huge laundry room with storage lockers
Covered Patio with fireplace
Extra outside gathering area with fire pit
Huge primary closet
Second bedroom and bath downstairs
36x36 shop with half bath including 12 x 48 covered exterior storage
Home Details
Home Type
- Single Family
Est. Annual Taxes
- $2,545
Year Built
- Built in 2018
Lot Details
- 4.53 Acre Lot
- Landscaped
- Many Trees
Parking
- 2 Car Garage
Home Design
- Farmhouse Style Home
- Brick Exterior Construction
- Slab Foundation
- Asphalt Shingled Roof
- Architectural Shingle Roof
- Vertical Siding
Interior Spaces
- 3,600 Sq Ft Home
- 2-Story Property
- Open Floorplan
- High Ceiling
- Ceiling Fan
- Wood Burning Fireplace
- Laundry Room
Kitchen
- Free-Standing Gas Oven
- Microwave
- Kitchen Island
- Granite Countertops
Bedrooms and Bathrooms
- 4 Bedrooms
- Primary Bedroom on Main
- 3 Full Bathrooms
- Double Vanity
- Separate Shower
Outdoor Features
- Fire Pit
- Outdoor Grill
Schools
- Lewisburg Elementary School
- Lewisburg Middle School
- Lewisburg High School
Utilities
- Multiple cooling system units
- Central Heating and Cooling System
- Heating System Uses Natural Gas
- Gas Water Heater
- Septic Tank
- Phone Available
Community Details
- No Home Owners Association
- Metes And Bounds Subdivision
Listing and Financial Details
- Assessor Parcel Number 2065210000001813
Map
Home Values in the Area
Average Home Value in this Area
Tax History
| Year | Tax Paid | Tax Assessment Tax Assessment Total Assessment is a certain percentage of the fair market value that is determined by local assessors to be the total taxable value of land and additions on the property. | Land | Improvement |
|---|---|---|---|---|
| 2024 | $2,545 | $25,200 | $3,624 | $21,576 |
| 2023 | $2,545 | $25,200 | $0 | $0 |
| 2022 | $2,545 | $25,200 | $3,624 | $21,576 |
| 2021 | $2,245 | $25,200 | $3,624 | $21,576 |
| 2020 | $2,070 | $23,474 | $3,624 | $19,850 |
Property History
| Date | Event | Price | List to Sale | Price per Sq Ft |
|---|---|---|---|---|
| 09/22/2025 09/22/25 | For Sale | $649,900 | 0.0% | $181 / Sq Ft |
| 08/31/2025 08/31/25 | Pending | -- | -- | -- |
| 06/26/2025 06/26/25 | For Sale | $649,900 | -- | $181 / Sq Ft |
Source: MLS United
MLS Number: 4117567
APN: 2065210000001813
- 9100 E Broadway Rd
- 8900 Elizabeth Cove
- 8785 Robertson Ln N
- 0 Bethel Rd Unit 4096893
- 9278 Bethel Rd
- 2763 Fall Spring Dr
- 1615 Highway 305 N
- 5293 Borden Creek Dr
- 5291 Borden Creek Dr
- 2985 Nolan Rd
- 2835 S Cypress Lake Dr
- 9103 Cedar Barn Cove
- Willow Plan at The Orchard
- Huntington Plan at The Orchard
- Albany Plan at The Orchard
- Chestnut Plan at The Orchard
- Bentley Plan at The Orchard
- 8279 Dunn Ln E
- 9096 Cedar Barn Cove
- 9112 Cedar Barn Cove
- 7624 Rigmoore Point N
- 8511 Byhalia Rd
- 8981 Oak Grove Blvd
- 8785 Oak Grove Blvd
- 10289 March Mdws Way
- 3864 Lake Village Cove
- 3583 College Bluff
- 3721 College Bluff
- 5759 Michaelson Dr
- 5818 Southbend Ln
- 6052 Blocker St
- 5780 Lancaster Dr
- 6404 Rue de Paris Ln
- 9296 Mcclendon Cir N
- 10125 Oak Run Dr S
- 2701 Maple Hill Dr
- 6476 Farley Dr E
- 9923 Adina Cove
- 10712 Oak Cir N
- 10102 Williford Dr
