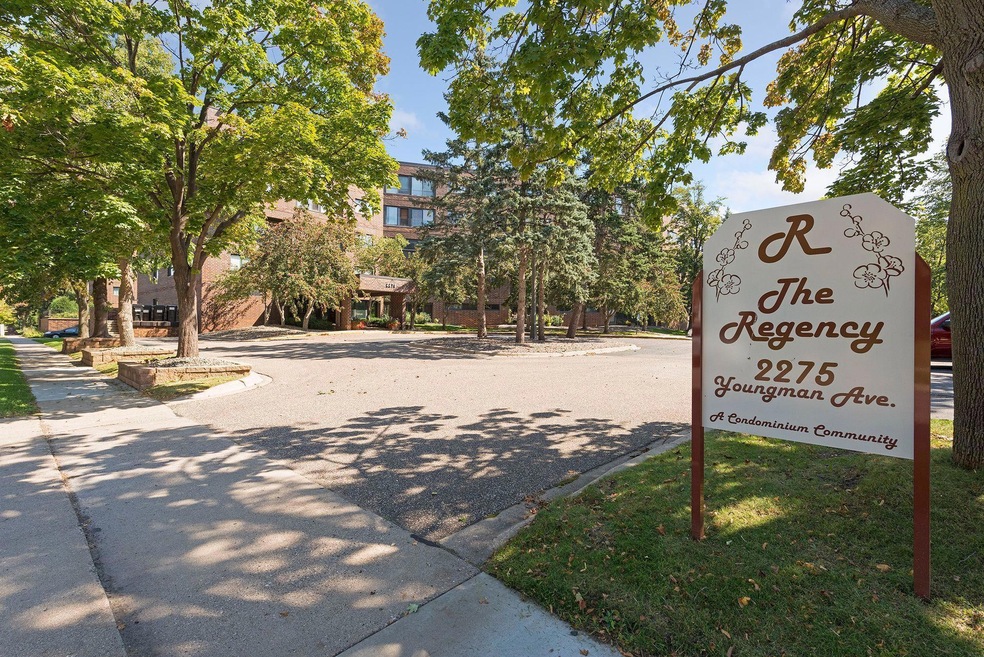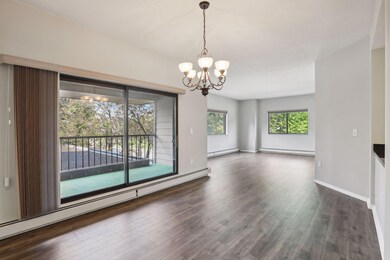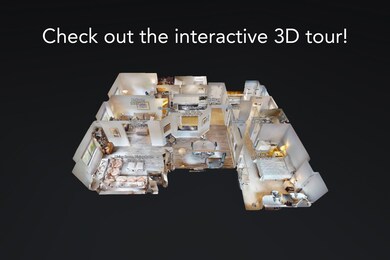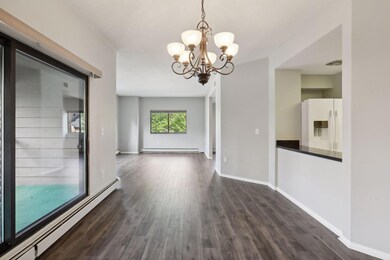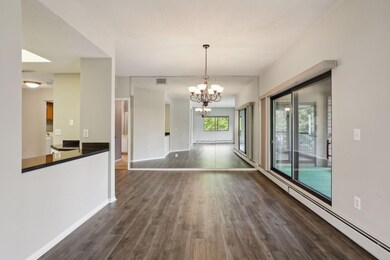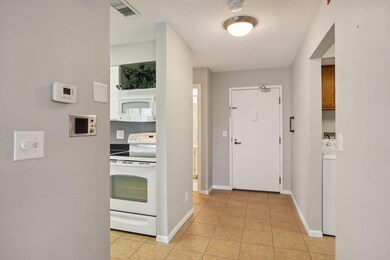
2275 Youngman Ave Unit 201W Saint Paul, MN 55116
Highland Park NeighborhoodHighlights
- Heated In Ground Pool
- Deck
- Elevator
- Highland Park Senior High Rated A
- Main Floor Primary Bedroom
- 2-minute walk to Shepard Park
About This Home
As of October 2024Discover a world of living in this bright and spacious 2-Bedroom, 2-Bath unit at "The Regency," offering so many updates for you to enjoy. The sun-splashed living room and dining room boast newer LVP flooring and bright windows with city views. Find access to the private deck! The sparkling mirrored wall in the dining room and the lovely overhead lighting add to the ambience for formal meals. The kitchen has been updated with new cabinet fronts and granite countertops. A pass-through to the dining room makes serving so convenient! The family room will be a haven for relaxing or entertaining, with a wall of built-ins and a bar sink. The owner's suite is complete with a spacious bedroom with neutral carpet, access to the deck, and a three-quarter bath with dressing area. A second bedroom has a ceramic tiled full bath nearby, and both bedrooms have a double closet plus a walk-in closet. In-unit laundry, 2 heated garage stalls. Amenities include an inground pool, party & exercise room.
Last Agent to Sell the Property
Coldwell Banker Realty Brokerage Phone: 651-270-1667 Listed on: 05/21/2024

Property Details
Home Type
- Condominium
Est. Annual Taxes
- $3,241
Year Built
- Built in 1980
HOA Fees
- $854 Monthly HOA Fees
Parking
- 2 Car Garage
- Heated Garage
- Garage Door Opener
Home Design
- Flat Roof Shape
Interior Spaces
- 1,595 Sq Ft Home
- 2-Story Property
- Family Room
- Living Room
- Washer and Dryer Hookup
Kitchen
- Range
- Microwave
- Dishwasher
- Disposal
Bedrooms and Bathrooms
- 2 Bedrooms
- Primary Bedroom on Main
Outdoor Features
- Heated In Ground Pool
- Deck
- Porch
Utilities
- Central Air
- Baseboard Heating
- Heating System Uses Oil
Listing and Financial Details
- Assessor Parcel Number 222823210126
Community Details
Overview
- Association fees include maintenance structure, cable TV, hazard insurance, heating, lawn care, ground maintenance, parking, professional mgmt, trash, shared amenities, snow removal
- Gassen Association, Phone Number (952) 922-5575
- High-Rise Condominium
- Apt Own No93 Regencyshep Park Subdivision
Amenities
- Elevator
Recreation
- Community Pool
Ownership History
Purchase Details
Home Financials for this Owner
Home Financials are based on the most recent Mortgage that was taken out on this home.Purchase Details
Similar Homes in Saint Paul, MN
Home Values in the Area
Average Home Value in this Area
Purchase History
| Date | Type | Sale Price | Title Company |
|---|---|---|---|
| Warranty Deed | $225,000 | Watermark Title | |
| Deed | $125,000 | -- |
Mortgage History
| Date | Status | Loan Amount | Loan Type |
|---|---|---|---|
| Open | $168,750 | New Conventional |
Property History
| Date | Event | Price | Change | Sq Ft Price |
|---|---|---|---|---|
| 07/09/2025 07/09/25 | Price Changed | $299,000 | -8.0% | $187 / Sq Ft |
| 06/27/2025 06/27/25 | For Sale | $325,000 | +44.4% | $204 / Sq Ft |
| 10/31/2024 10/31/24 | Sold | $225,000 | 0.0% | $141 / Sq Ft |
| 10/15/2024 10/15/24 | Pending | -- | -- | -- |
| 09/27/2024 09/27/24 | Off Market | $225,000 | -- | -- |
| 09/05/2024 09/05/24 | Price Changed | $248,900 | -2.4% | $156 / Sq Ft |
| 07/15/2024 07/15/24 | Price Changed | $254,918 | -3.8% | $160 / Sq Ft |
| 06/04/2024 06/04/24 | Price Changed | $265,000 | -5.3% | $166 / Sq Ft |
| 05/23/2024 05/23/24 | For Sale | $279,900 | -- | $175 / Sq Ft |
Tax History Compared to Growth
Tax History
| Year | Tax Paid | Tax Assessment Tax Assessment Total Assessment is a certain percentage of the fair market value that is determined by local assessors to be the total taxable value of land and additions on the property. | Land | Improvement |
|---|---|---|---|---|
| 2024 | $3,376 | $232,900 | $1,000 | $231,900 |
| 2023 | $3,376 | $230,000 | $1,000 | $229,000 |
| 2022 | $3,130 | $219,200 | $1,000 | $218,200 |
| 2021 | $2,828 | $208,500 | $1,000 | $207,500 |
| 2020 | $2,640 | $197,100 | $1,000 | $196,100 |
| 2019 | $2,528 | $174,700 | $1,000 | $173,700 |
| 2018 | $2,406 | $166,500 | $1,000 | $165,500 |
| 2017 | $2,146 | $163,000 | $1,000 | $162,000 |
| 2016 | $1,812 | $0 | $0 | $0 |
| 2015 | $1,652 | $130,200 | $13,000 | $117,200 |
| 2014 | $1,612 | $0 | $0 | $0 |
Agents Affiliated with this Home
-
Mark Kalogeropoulos

Seller's Agent in 2025
Mark Kalogeropoulos
eXp Realty
(612) 242-6545
1 in this area
121 Total Sales
-
Charles Gollop

Seller Co-Listing Agent in 2025
Charles Gollop
eXp Realty
(952) 292-6623
2 in this area
370 Total Sales
-
Tom Edelstein

Seller's Agent in 2024
Tom Edelstein
Coldwell Banker Burnet
(651) 695-4300
96 in this area
370 Total Sales
-
Henry Edelstein

Seller Co-Listing Agent in 2024
Henry Edelstein
Coldwell Banker Burnet
(651) 270-1667
111 in this area
431 Total Sales
Map
Source: NorthstarMLS
MLS Number: 6538679
APN: 22-28-23-21-0126
- 2265 Youngman Ave Unit 207E
- 2265 Youngman Ave Unit 508E
- 2221 Youngman Ave Unit 503
- 2196 7th St W
- 2434 Stewart Ave
- 1775 Morgan Ave
- 1111 Sibley Memorial Hwy Unit 4D
- 1800 Graham Ave Unit 303
- 1101 Sibley Memorial Hwy Unit 302
- 1077 Sibley Memorial Hwy Unit 305
- 1077 Sibley Memorial Hwy Unit 610
- 1775 Lexington Ave S Unit 26
- 1680 Lexington Ave S
- 1155 Kingsley Ct S
- 1890 Sheridan Ave
- 1022 Fairview Ave S
- 1759 Montreal Ave
- 2 Edgcumbe Place
- 1134 Howell St S
- 1867 Hunter Ln
