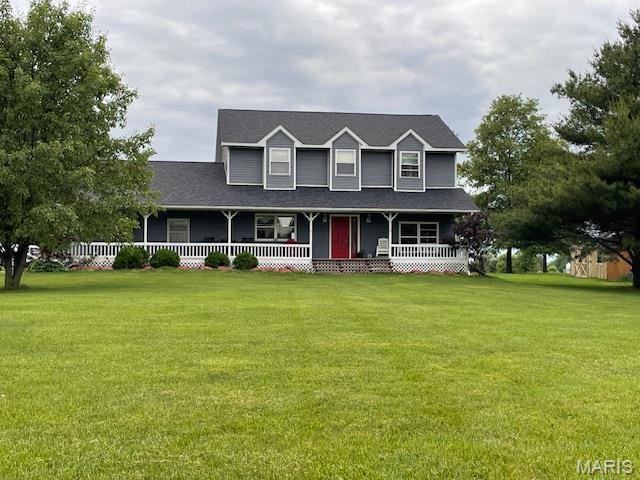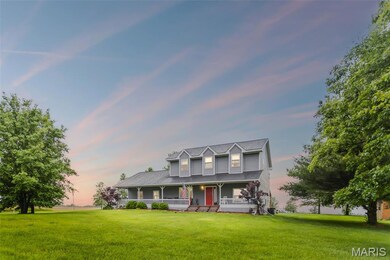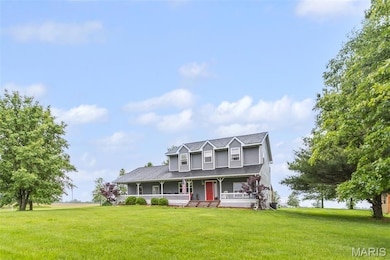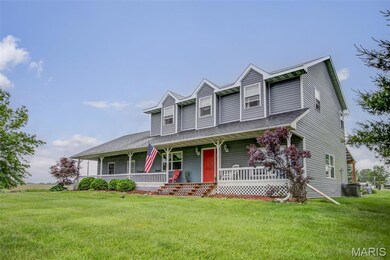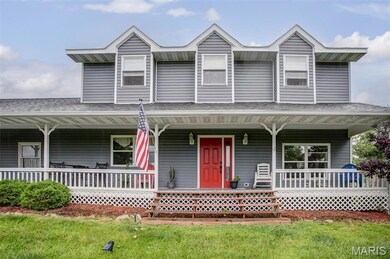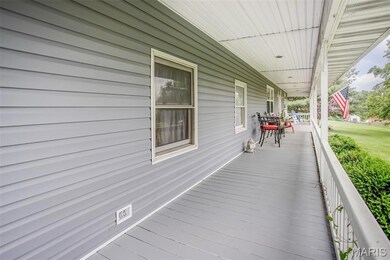
22756 Croxford Rd Grafton, IL 62037
Estimated payment $2,300/month
Highlights
- Above Ground Pool
- Recreation Room
- Engineered Wood Flooring
- Deck
- Traditional Architecture
- Corner Lot
About This Home
Escape to an oasis in this charming 3-bedroom, 2.5-bathroom home on 3.38+/- acres. Enjoy an open-concept kitchen and family room with newer main-level flooring, leading to an expansive master suite with a separate shower and tub. This move-in ready home boasts recent updates including a newer roof, siding, select windows, and a hot water heater, plus a partially finished basement. Complete with a moveable storage building and an above-ground pool, this updated property offers tranquil country living.
Home Details
Home Type
- Single Family
Year Built
- Built in 1994
Lot Details
- 3.38 Acre Lot
- Property fronts a county road
- Corner Lot
Parking
- 2 Car Attached Garage
- Additional Parking
Home Design
- Traditional Architecture
- Frame Construction
- Vinyl Siding
Interior Spaces
- 2-Story Property
- French Doors
- Living Room
- Dining Room
- Recreation Room
- Storage Room
- Laundry Room
Kitchen
- Microwave
- Dishwasher
Flooring
- Engineered Wood
- Carpet
- Laminate
- Concrete
Bedrooms and Bathrooms
- 3 Bedrooms
Partially Finished Basement
- Basement Ceilings are 8 Feet High
- Rough-In Basement Bathroom
Outdoor Features
- Above Ground Pool
- Deck
- Covered patio or porch
- Shed
Schools
- Jersey Dist 100 Elementary And Middle School
- Jerseyville High School
Utilities
- Forced Air Heating and Cooling System
- Single-Phase Power
- 220 Volts
Listing and Financial Details
- Assessor Parcel Number 01-096-010-50
Community Details
Overview
- No Home Owners Association
Recreation
- Community Pool
Map
Home Values in the Area
Average Home Value in this Area
Tax History
| Year | Tax Paid | Tax Assessment Tax Assessment Total Assessment is a certain percentage of the fair market value that is determined by local assessors to be the total taxable value of land and additions on the property. | Land | Improvement |
|---|---|---|---|---|
| 2023 | -- | $80,290 | $11,150 | $69,140 |
| 2022 | $4,511 | $75,035 | $10,420 | $64,615 |
| 2021 | $3,663 | $73,745 | $10,240 | $63,505 |
| 2020 | $3,663 | $69,570 | $9,660 | $59,910 |
| 2019 | $3,663 | $59,630 | $9,445 | $50,185 |
| 2018 | $3,604 | $59,630 | $9,445 | $50,185 |
| 2017 | $3,720 | $59,185 | $9,375 | $49,810 |
| 2016 | $3,765 | $59,185 | $9,375 | $49,810 |
| 2015 | -- | $59,185 | $9,375 | $49,810 |
| 2014 | -- | $59,275 | $9,390 | $49,885 |
Property History
| Date | Event | Price | Change | Sq Ft Price |
|---|---|---|---|---|
| 06/02/2025 06/02/25 | For Sale | $350,000 | +59.1% | $124 / Sq Ft |
| 05/23/2019 05/23/19 | Sold | $220,000 | -2.2% | $78 / Sq Ft |
| 04/18/2019 04/18/19 | Pending | -- | -- | -- |
| 04/16/2019 04/16/19 | For Sale | $225,000 | -- | $80 / Sq Ft |
Purchase History
| Date | Type | Sale Price | Title Company |
|---|---|---|---|
| Warranty Deed | $175,000 | Attorney |
Mortgage History
| Date | Status | Loan Amount | Loan Type |
|---|---|---|---|
| Closed | $212,000 | VA | |
| Closed | $165,238 | Future Advance Clause Open End Mortgage |
Similar Homes in Grafton, IL
Source: MARIS MLS
MLS Number: MIS25036366
APN: 01-096-010-50
- 0 Willow St Unit MAR25030443
- 13011 Teal Ln
- 24863 State Hwy 3
- 15 Mill St
- 794 Grafton Hills Dr
- 1122 Redwing Ct
- 776 Grafton Hills Dr
- 108 Quail Ct
- 789 Grafton Hills Dr
- 875 Grafton Hills Dr
- 897 Grafton Hills Dr
- 116 Wren Ct
- 110 Grafton Hills Dr
- 574 Grafton Hills Dr
- 1127 Redwing Ct
- 506 Grafton Hills Dr
- 896 Grafton Hills Dr
- 0 Nellies Ridge
- 97 Grafton Hills Dr
- 118 Water St
