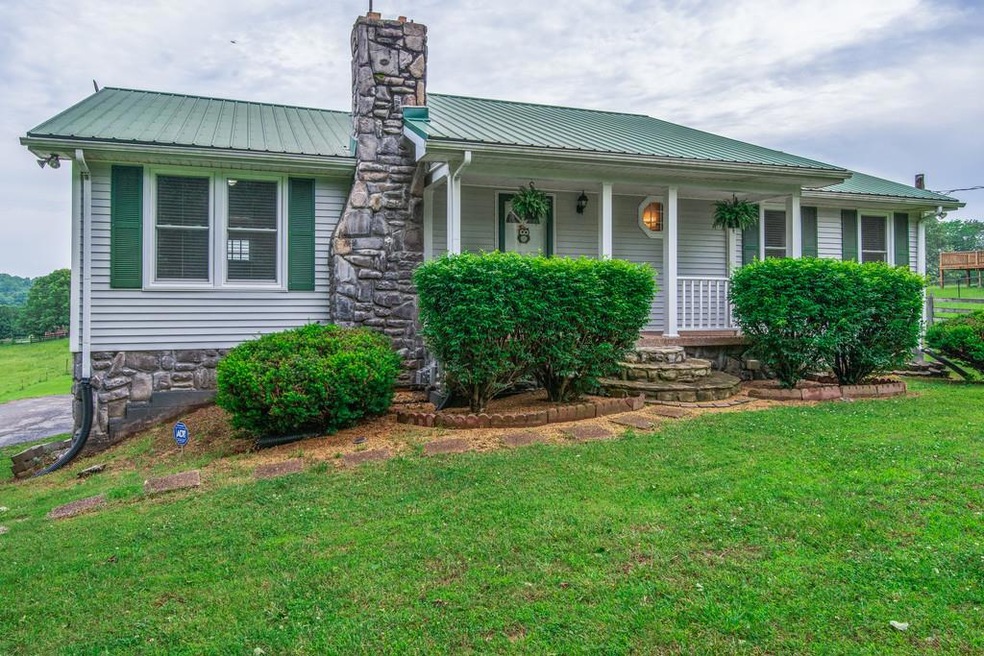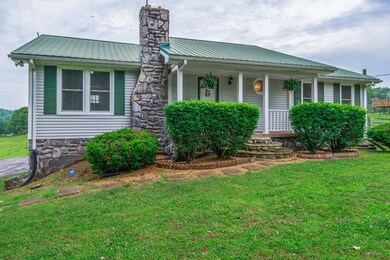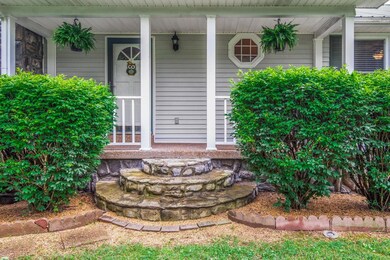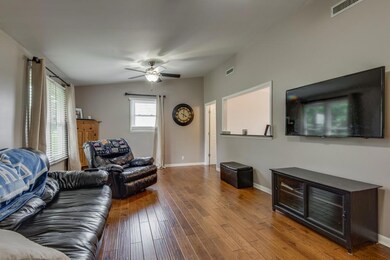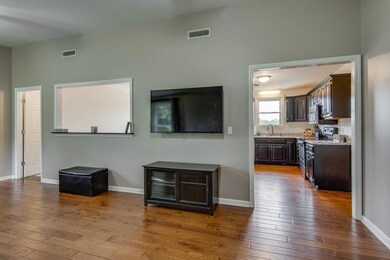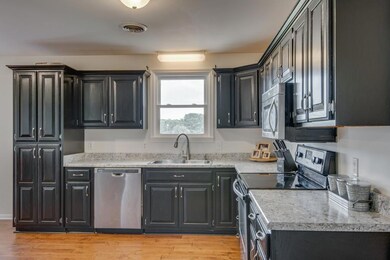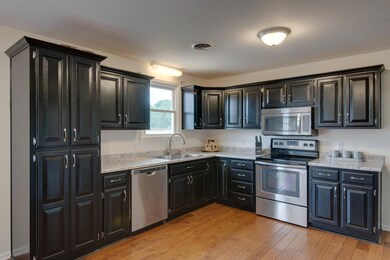
Highlights
- Deck
- 1 Fireplace
- Central Heating
- Wood Flooring
- Cooling Available
- Ceiling Fan
About This Home
As of April 2024Hard to find "In law suite!" Full basement has complete kitchen, living, bedroom, office and bathroom! Located in a beautiful part of Burns! Basement was completely renovated in 2017! Main floor has new paint and carpet! The sellers just had new deck boards installed as well. This house is move in ready! Seller is providing One year home warranty!
Last Agent to Sell the Property
Exit Dreams Realty License #331765 Listed on: 06/06/2018
Home Details
Home Type
- Single Family
Est. Annual Taxes
- $1,039
Year Built
- Built in 1990
Home Design
- Metal Roof
- Vinyl Siding
Interior Spaces
- Property has 2 Levels
- Ceiling Fan
- 1 Fireplace
- Finished Basement
Flooring
- Wood
- Carpet
- Tile
Bedrooms and Bathrooms
- 3 Bedrooms | 2 Main Level Bedrooms
- 3 Full Bathrooms
Schools
- Stuart Burns Elementary School
- Dickson Middle School
- Dickson County High School
Utilities
- Cooling Available
- Central Heating
- Septic Tank
Additional Features
- Deck
- 1.69 Acre Lot
Listing and Financial Details
- Assessor Parcel Number 022146 01702 00003146
Ownership History
Purchase Details
Home Financials for this Owner
Home Financials are based on the most recent Mortgage that was taken out on this home.Purchase Details
Home Financials for this Owner
Home Financials are based on the most recent Mortgage that was taken out on this home.Purchase Details
Home Financials for this Owner
Home Financials are based on the most recent Mortgage that was taken out on this home.Purchase Details
Similar Homes in Burns, TN
Home Values in the Area
Average Home Value in this Area
Purchase History
| Date | Type | Sale Price | Title Company |
|---|---|---|---|
| Warranty Deed | $450,000 | Lionsgate Title & Escrow Llc | |
| Warranty Deed | $250,000 | -- | |
| Warranty Deed | $158,000 | -- | |
| Deed | $6,760 | -- |
Mortgage History
| Date | Status | Loan Amount | Loan Type |
|---|---|---|---|
| Open | $160,000 | New Conventional | |
| Previous Owner | $245,471 | FHA | |
| Previous Owner | $161,224 | New Conventional | |
| Previous Owner | $114,900 | New Conventional | |
| Previous Owner | $85,000 | No Value Available | |
| Previous Owner | $40,000 | No Value Available |
Property History
| Date | Event | Price | Change | Sq Ft Price |
|---|---|---|---|---|
| 04/29/2024 04/29/24 | Sold | $450,000 | -2.2% | $164 / Sq Ft |
| 04/12/2024 04/12/24 | Pending | -- | -- | -- |
| 03/17/2024 03/17/24 | Price Changed | $460,000 | -4.1% | $168 / Sq Ft |
| 03/09/2024 03/09/24 | For Sale | $479,900 | 0.0% | $175 / Sq Ft |
| 03/02/2024 03/02/24 | Pending | -- | -- | -- |
| 02/05/2024 02/05/24 | For Sale | $479,900 | -60.8% | $175 / Sq Ft |
| 02/12/2021 02/12/21 | Pending | -- | -- | -- |
| 02/02/2021 02/02/21 | Price Changed | $1,225,000 | -2.0% | $446 / Sq Ft |
| 01/12/2021 01/12/21 | For Sale | $1,250,000 | +400.0% | $456 / Sq Ft |
| 08/31/2018 08/31/18 | Sold | $250,000 | -- | $91 / Sq Ft |
Tax History Compared to Growth
Tax History
| Year | Tax Paid | Tax Assessment Tax Assessment Total Assessment is a certain percentage of the fair market value that is determined by local assessors to be the total taxable value of land and additions on the property. | Land | Improvement |
|---|---|---|---|---|
| 2024 | $1,325 | $78,375 | $17,800 | $60,575 |
| 2023 | $1,271 | $54,100 | $9,275 | $44,825 |
| 2022 | $1,271 | $54,100 | $9,275 | $44,825 |
| 2021 | $1,271 | $54,100 | $9,275 | $44,825 |
| 2020 | $1,271 | $54,100 | $9,275 | $44,825 |
| 2019 | $1,271 | $54,100 | $9,275 | $44,825 |
| 2018 | $1,039 | $38,475 | $6,625 | $31,850 |
| 2017 | $1,039 | $38,475 | $6,625 | $31,850 |
| 2016 | $1,039 | $38,475 | $6,625 | $31,850 |
| 2015 | $965 | $33,275 | $6,625 | $26,650 |
| 2014 | $965 | $33,275 | $6,625 | $26,650 |
Agents Affiliated with this Home
-
Kayla Carter

Seller's Agent in 2024
Kayla Carter
Realty Executives Hometown Living
(615) 604-8853
11 in this area
99 Total Sales
-
Veronica Cvek
V
Buyer's Agent in 2024
Veronica Cvek
Weichert, REALTORS - Big Dog Group
1 in this area
6 Total Sales
-
Melissa Tant

Seller's Agent in 2018
Melissa Tant
Exit Dreams Realty
(615) 372-4838
2 in this area
2 Total Sales
-
Missy Chandler

Buyer's Agent in 2018
Missy Chandler
Parker Peery Properties
(615) 405-0659
115 in this area
640 Total Sales
Map
Source: Realtracs
MLS Number: 1937901
APN: 146-017.02
- 519 Aubrey Ln
- 2660 Spencer Mill Rd
- 0 Eli Rd
- 550 Tidwell Rd
- 532 Tidwell Rd
- 500 Tidwell Rd
- 1698 Porter Rd
- 1253 White Rd
- 1015 Jump Off Rd
- 191 Spicer Rd
- 115 Brown Cemetery Rd
- 10510 New Hope Rd
- 960 Jump Off Rd
- 10515 Twin Springs Ln
- 11066 New Cut Off Rd
- 1181 Moss Branch Rd
- 500 Brown Rd
- 620 Williamson County Line Rd
- 11033 Moss Branch Rd
- 0 Moss Branch Rd
