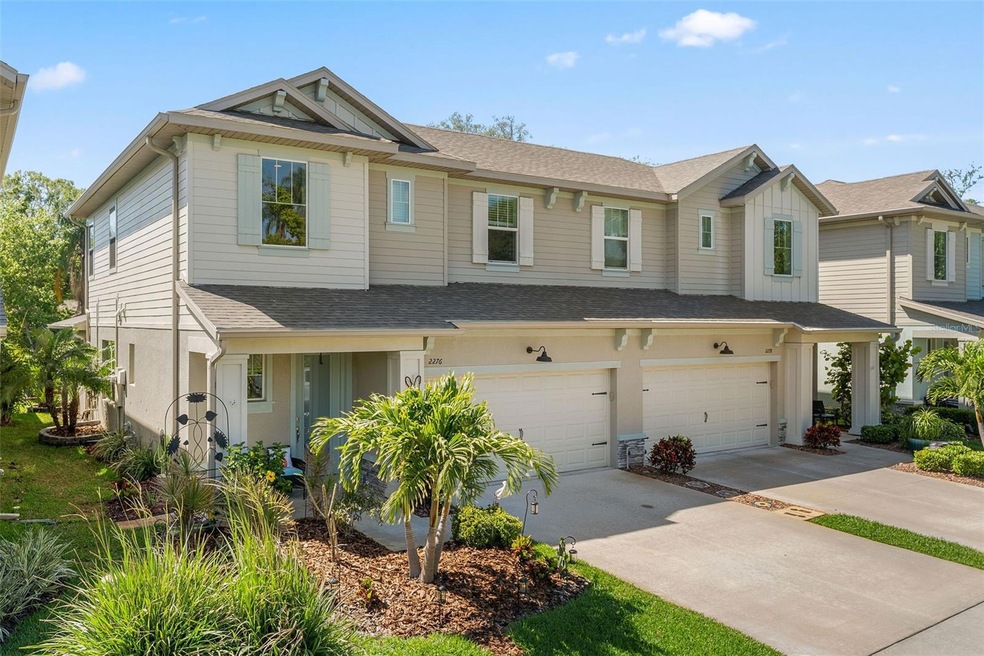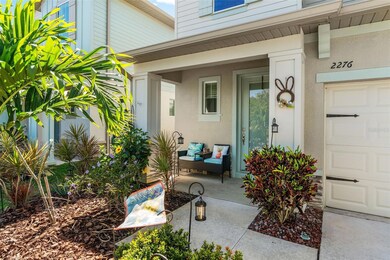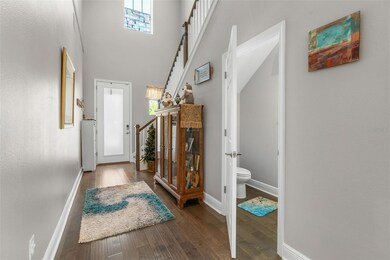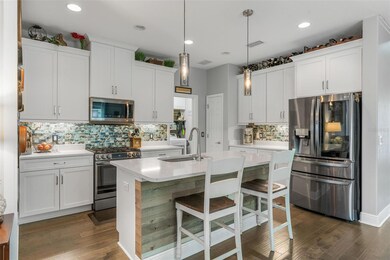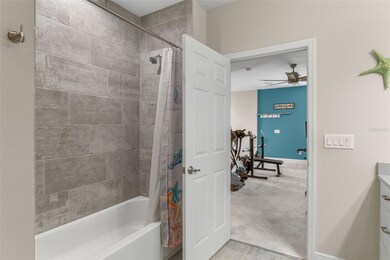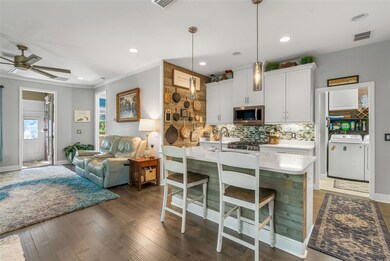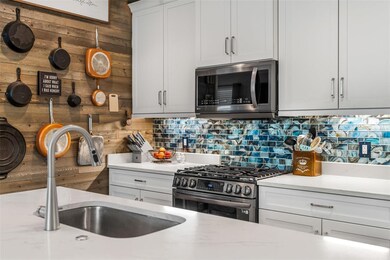
2276 Spring Lake Ct Clearwater, FL 33763
Spring Lakes of Clearwater NeighborhoodHighlights
- Pond View
- Main Floor Primary Bedroom
- 2 Car Attached Garage
- Open Floorplan
- High Ceiling
- 1-minute walk to Gladys Douglas Preserve
About This Home
As of July 2024This stunning townhome is only one mile plus golf cart-able from downtown Dunedin. Home of the Blue Jays Baseball Stadium. This home features three bedrooms, with the primary suite on the first floor. The open floor plan invites wonderful gatherings as you and your guests enjoy the open chef's kitchen and elegant dining and living rooms. With nine-foot ceilings in every room, this luxury home boasts top-of-the-line vinyl wood, carpet, and tile flooring. Additional custom, luxury features throughout the home include quartz countertops in all bathrooms and kitchen, custom wood window blinds, 2020 GE stainless appliances (including 5-burner gas range in the kitchen), walk-in closets in every bedroom, custom cabinets throughout, in-wall pest control system, tankless gas water heater, impact-rated low-E windows throughout, "smart" garage door opener, security system and thermostats for temperature control on each floor. Take advantage of your opportunity to be close to the famous Honeymoon Island beach, and other nearby features include Pinellas Trail, Countryside Mall, Tampa, downtown St. Pete, and Clearwater Beach. Especially exciting is the Gladys E. Douglas Preserve, a 44-acre park being developed across from the Towns at the Spring Lake community entrance. The Preserve is planned to include a Fishing Pier and a Kayak Launch with access to the 55-acre lake. There are some walking trails ready to be explored. Make your appointment to see this desirable home today. Don't miss out!
Last Agent to Sell the Property
KELLY RIGHT REAL ESTATE Brokerage Phone: 866-580-6402 License #3385079

Townhouse Details
Home Type
- Townhome
Est. Annual Taxes
- $9,491
Year Built
- Built in 2020
Lot Details
- 3,676 Sq Ft Lot
- Lot Dimensions are 35x105
- East Facing Home
HOA Fees
- $468 Monthly HOA Fees
Parking
- 2 Car Attached Garage
Home Design
- Slab Foundation
- Shingle Roof
- Stucco
Interior Spaces
- 2,030 Sq Ft Home
- 2-Story Property
- Open Floorplan
- High Ceiling
- Ceiling Fan
- Pond Views
Kitchen
- Cooktop with Range Hood
- Microwave
- Freezer
- Dishwasher
- Solid Wood Cabinet
- Disposal
Flooring
- Carpet
- Tile
Bedrooms and Bathrooms
- 3 Bedrooms
- Primary Bedroom on Main
- Walk-In Closet
Laundry
- Laundry Room
- Dryer
- Washer
Schools
- Garrison-Jones Elementary School
- Dunedin Highland Middle School
- Dunedin High School
Utilities
- Central Heating and Cooling System
- Cable TV Available
Additional Features
- Reclaimed Water Irrigation System
- Rain Gutters
Listing and Financial Details
- Visit Down Payment Resource Website
- Legal Lot and Block 6 / 1
- Assessor Parcel Number 36-28-15-91615-000-0060
Community Details
Overview
- Association fees include ground maintenance
- Katie Wright Association
- Towns At Spring Lake Subdivision
Pet Policy
- 2 Pets Allowed
- Large pets allowed
Ownership History
Purchase Details
Home Financials for this Owner
Home Financials are based on the most recent Mortgage that was taken out on this home.Purchase Details
Home Financials for this Owner
Home Financials are based on the most recent Mortgage that was taken out on this home.Map
Similar Homes in Clearwater, FL
Home Values in the Area
Average Home Value in this Area
Purchase History
| Date | Type | Sale Price | Title Company |
|---|---|---|---|
| Warranty Deed | $565,000 | Title Agency | |
| Warranty Deed | $479,900 | Sound Title Of Tampa Bay Inc |
Mortgage History
| Date | Status | Loan Amount | Loan Type |
|---|---|---|---|
| Open | $319,000 | New Conventional | |
| Previous Owner | $497,176 | VA |
Property History
| Date | Event | Price | Change | Sq Ft Price |
|---|---|---|---|---|
| 07/19/2024 07/19/24 | Sold | $565,000 | -1.7% | $278 / Sq Ft |
| 06/06/2024 06/06/24 | Pending | -- | -- | -- |
| 04/03/2024 04/03/24 | For Sale | $575,000 | +19.8% | $283 / Sq Ft |
| 09/07/2021 09/07/21 | Sold | $479,900 | 0.0% | $236 / Sq Ft |
| 07/27/2021 07/27/21 | Pending | -- | -- | -- |
| 07/21/2021 07/21/21 | For Sale | $479,900 | -- | $236 / Sq Ft |
Tax History
| Year | Tax Paid | Tax Assessment Tax Assessment Total Assessment is a certain percentage of the fair market value that is determined by local assessors to be the total taxable value of land and additions on the property. | Land | Improvement |
|---|---|---|---|---|
| 2024 | $9,491 | $561,200 | $144,814 | $416,386 |
| 2023 | $9,491 | $534,672 | $142,807 | $391,865 |
| 2022 | $8,206 | $423,183 | $138,331 | $284,852 |
| 2021 | $6,971 | $385,239 | $0 | $0 |
| 2020 | $979 | $47,547 | $0 | $0 |
Source: Stellar MLS
MLS Number: U8236813
APN: 36-28-15-91615-000-0060
- 2268 Palmetto Dr
- 1888 Springbush Ln
- 1952 Allard Dr
- 2233 Springwood Cir W
- 1937 Palm Dr
- 1965 Allard Dr
- 1942 Alton Dr
- 2199 Springrain Dr
- 300 Promenade Dr Unit 105
- 300 Promenade Dr Unit 106
- 240 Promenade Dr Unit 104
- 330 Promenade Dr Unit 206
- 2003 Greenbriar Blvd Unit 11A
- 1942 Ashland Dr
- 2005 Greenbriar Blvd Unit 7
- 2005 Greenbriar Blvd Unit 2
- 2392 Indigo Dr
- 1366 Carlisle Ct Unit 1274
- 2153 Catalina Dr N
- 1960 Union St Unit 42
