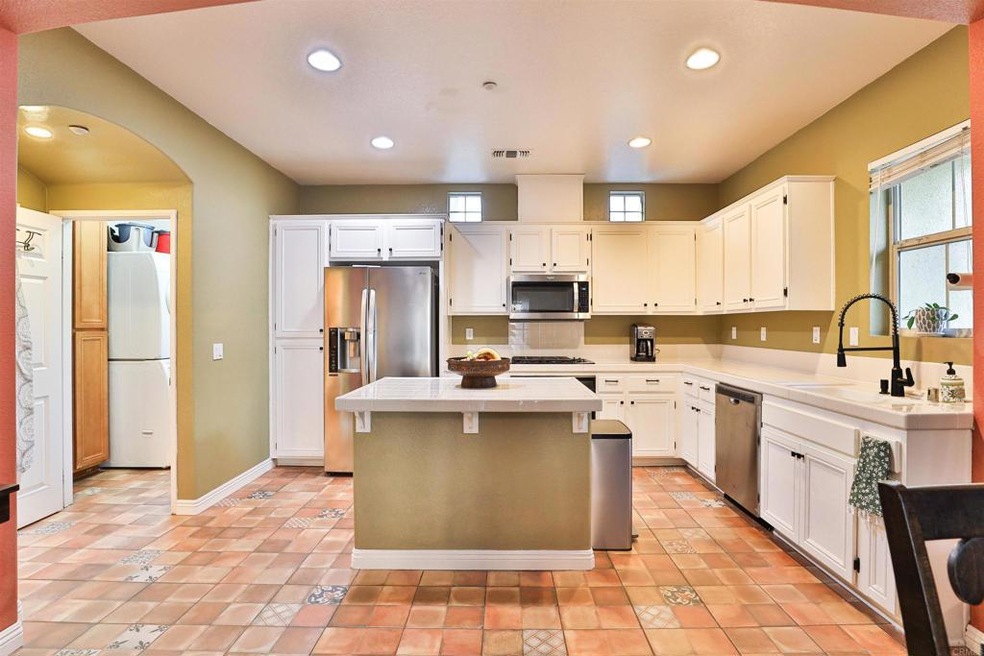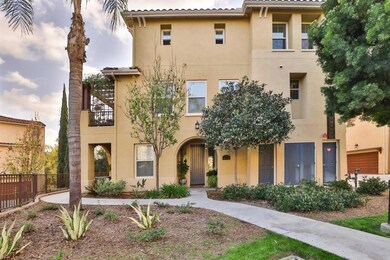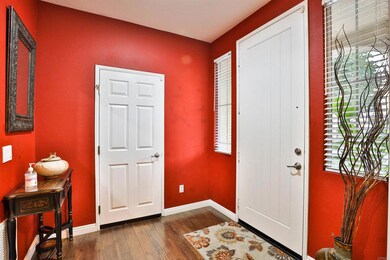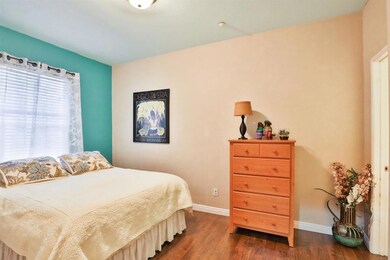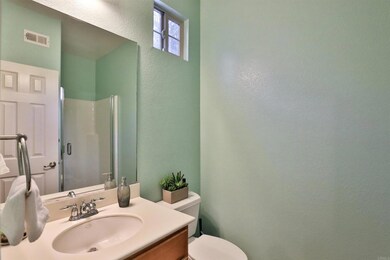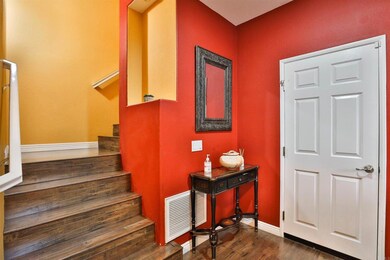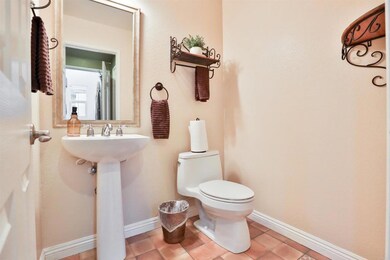
2277 Huntington Point Rd Unit 132 Chula Vista, CA 91914
Rolling Hills Ranch NeighborhoodHighlights
- Heated In Ground Pool
- 1.67 Acre Lot
- Main Floor Bedroom
- Thurgood Marshall Elementary School Rated A-
- Mountain View
- 3-minute walk to Mackenzie Creek Park
About This Home
As of June 2024Beautiful end unit with 3 bedrooms and 3.5 baths in highly sought after Rolling Hills Ranch. Front entry with french doors that open to bedroom with full bath/shower on lower level. Upstairs main level has a laundry room with built in cabinetry, a half bath, a large kitchen with beautiful white cabinets which opens right into the dining and family room with fireplace and doors that lead out to private balcony with lots of sunlight for gardening and plants. Dark laminate flooring carries throughout. 3rd level has two large bedrooms both with full bathrooms. Primary bedroom has French doors that open to large closet. Linen cabinetry between bedrooms. Large windows. Two car garage with overhead storage rack. Close to Trader Joes, Target, Sprouts. Walking distance to Starbucks and restaurants. Thurgood Marshall Elementary is a short walk too. Private community pool and hot tub to enjoy. Beautifully maintained complex with walking trails. Children's playground. This community has it all, including NO MELLO ROOS!
Last Agent to Sell the Property
Coldwell Banker West License #02041241 Listed on: 03/01/2022

Last Buyer's Agent
Thomas C,hix
The Heritage Company License #01232737
Property Details
Home Type
- Condominium
Est. Annual Taxes
- $9,076
Year Built
- Built in 2006
Lot Details
- End Unit
- Sprinkler System
HOA Fees
- $391 Monthly HOA Fees
Parking
- 2 Car Attached Garage
- Parking Available
- Single Garage Door
- Garage Door Opener
- Guest Parking
Interior Spaces
- 1,560 Sq Ft Home
- 3-Story Property
- Entrance Foyer
- Family Room with Fireplace
- Living Room
- Mountain Views
Bedrooms and Bathrooms
- 3 Bedrooms | 1 Main Level Bedroom
- Walk-In Closet
Laundry
- Laundry Room
- Stacked Washer and Dryer
Pool
- Heated In Ground Pool
Utilities
- Central Air
- No Heating
Listing and Financial Details
- Tax Tract Number 14835
- Assessor Parcel Number 5958500913
Community Details
Overview
- 167 Units
- Sedona HOA, Phone Number (858) 430-5700
Recreation
- Community Playground
- Community Pool
- Community Spa
- Park
Additional Features
- Community Barbecue Grill
- Resident Manager or Management On Site
Ownership History
Purchase Details
Home Financials for this Owner
Home Financials are based on the most recent Mortgage that was taken out on this home.Purchase Details
Home Financials for this Owner
Home Financials are based on the most recent Mortgage that was taken out on this home.Purchase Details
Home Financials for this Owner
Home Financials are based on the most recent Mortgage that was taken out on this home.Purchase Details
Home Financials for this Owner
Home Financials are based on the most recent Mortgage that was taken out on this home.Similar Homes in Chula Vista, CA
Home Values in the Area
Average Home Value in this Area
Purchase History
| Date | Type | Sale Price | Title Company |
|---|---|---|---|
| Grant Deed | $749,000 | Ticor Title | |
| Grant Deed | $770,000 | Ticor Title | |
| Interfamily Deed Transfer | -- | None Available | |
| Grant Deed | $472,000 | First American Title Company |
Mortgage History
| Date | Status | Loan Amount | Loan Type |
|---|---|---|---|
| Open | $711,550 | New Conventional | |
| Previous Owner | $423,000 | New Conventional | |
| Previous Owner | $189,700 | New Conventional | |
| Previous Owner | $15,000 | Credit Line Revolving | |
| Previous Owner | $211,766 | Unknown | |
| Previous Owner | $211,766 | Fannie Mae Freddie Mac |
Property History
| Date | Event | Price | Change | Sq Ft Price |
|---|---|---|---|---|
| 06/07/2024 06/07/24 | Sold | $749,000 | 0.0% | $480 / Sq Ft |
| 05/16/2024 05/16/24 | Pending | -- | -- | -- |
| 05/03/2024 05/03/24 | For Sale | $749,000 | -2.7% | $480 / Sq Ft |
| 04/01/2022 04/01/22 | Sold | $770,000 | +14.1% | $494 / Sq Ft |
| 03/07/2022 03/07/22 | Pending | -- | -- | -- |
| 03/01/2022 03/01/22 | For Sale | $675,000 | -- | $433 / Sq Ft |
Tax History Compared to Growth
Tax History
| Year | Tax Paid | Tax Assessment Tax Assessment Total Assessment is a certain percentage of the fair market value that is determined by local assessors to be the total taxable value of land and additions on the property. | Land | Improvement |
|---|---|---|---|---|
| 2024 | $9,076 | $791,000 | $405,000 | $386,000 |
| 2023 | $8,505 | $739,000 | $379,000 | $360,000 |
| 2022 | $3,183 | $281,122 | $144,222 | $136,900 |
| 2021 | $3,106 | $275,611 | $141,395 | $134,216 |
| 2020 | $3,034 | $272,786 | $139,946 | $132,840 |
| 2019 | $2,953 | $267,438 | $137,202 | $130,236 |
| 2018 | $2,905 | $262,195 | $134,512 | $127,683 |
| 2017 | $2,854 | $257,055 | $131,875 | $125,180 |
| 2016 | $2,770 | $252,016 | $129,290 | $122,726 |
| 2015 | $2,734 | $248,231 | $127,348 | $120,883 |
| 2014 | $2,682 | $243,370 | $124,854 | $118,516 |
Agents Affiliated with this Home
-
Jamal Johnson

Seller's Agent in 2024
Jamal Johnson
Acropolis Enterprise Inc.
(619) 852-4244
1 in this area
209 Total Sales
-
Keaton English

Seller Co-Listing Agent in 2024
Keaton English
Acropolis Enterprise
(858) 866-4222
1 in this area
348 Total Sales
-
D
Buyer's Agent in 2024
Daniel Kappler
eXp Realty of California, Inc.
-
Kristen Haenggi
K
Buyer's Agent in 2024
Kristen Haenggi
Compass
(510) 740-4023
1 in this area
14 Total Sales
-
Ashley Yu
A
Seller's Agent in 2022
Ashley Yu
Coldwell Banker West
(619) 623-1834
2 in this area
5 Total Sales
-
T
Buyer's Agent in 2022
Thomas C,hix
The Heritage Company
Map
Source: California Regional Multiple Listing Service (CRMLS)
MLS Number: PTP2201338
APN: 595-850-09-13
- 2203 Huntington Point Rd Unit 4
- 2456 Mackenzie Creek Rd
- 624 Corte Patio Unit 81
- 2364 Calle Sabroso Unit 32
- 625 Corte Patio Unit 83
- 730 Eastshore Terrace Unit 1
- 753 Eastshore Terrace Unit 127
- 2157 New Haven Dr Unit 14
- 750 Eastshore Terrace Unit 120
- 746 Eastshore Terrace Unit 108
- 731 Edgewater Dr Unit B
- 730 Edgewater Dr Unit B
- 760 Eastshore Terrace Unit 139
- 2259 Rolling Ridge Rd
- 509 Windy Way
- 795 Brookstone Rd Unit 201
- 761 Brookstone Rd Unit 103
- 767 Brookstone Rd Unit 101
- 761 Brookstone Rd Unit 203
- 773 Brookstone Rd Unit 304
