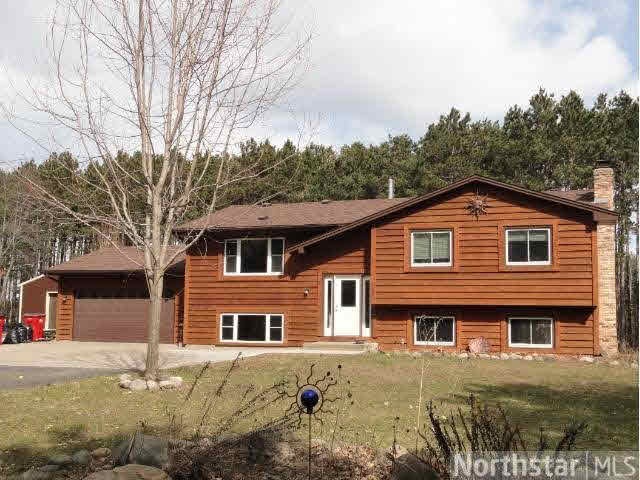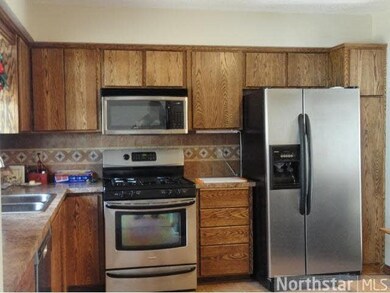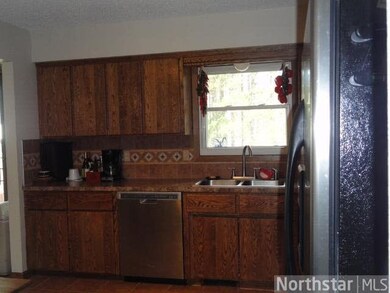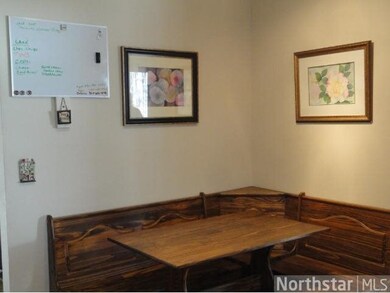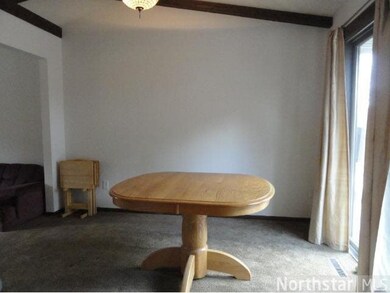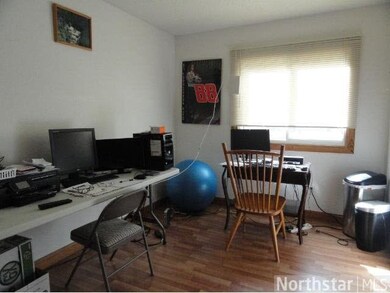
22775 22775 Unity St NW Oak Grove, MN 55005
Estimated Value: $412,520 - $440,000
Highlights
- Deck
- Formal Dining Room
- 2 Car Attached Garage
- Vaulted Ceiling
- Fireplace
- Eat-In Kitchen
About This Home
As of June 2014Nestled in the trees! 4 BR, 3 BA, Large Eat-In Remodeled Kitchen. Newer Interior Doors Windows, Furnace. Carpet 2 yrs old. Lower Level features Ceramic Floors, with Kitchen and Walk-Out to Backyard! Pole Barn 30x48 with Cement Floor and Driveway
Last Agent to Sell the Property
Debbie Rudnitski
RE/MAX Advantage Plus Listed on: 04/15/2014
Last Buyer's Agent
Jeffrey Hamson
Edina Realty, Inc.
Home Details
Home Type
- Single Family
Est. Annual Taxes
- $1,998
Year Built
- Built in 1982
Lot Details
- 2.25 Acre Lot
- Lot Dimensions are 296x330
- Many Trees
Home Design
- Bi-Level Home
- Asphalt Shingled Roof
- Wood Siding
- Vinyl Siding
Interior Spaces
- Woodwork
- Vaulted Ceiling
- Ceiling Fan
- Fireplace
- Formal Dining Room
- Tile Flooring
Kitchen
- Eat-In Kitchen
- Range
- Microwave
- Dishwasher
Bedrooms and Bathrooms
- 4 Bedrooms
- Bathroom on Main Level
Laundry
- Dryer
- Washer
Basement
- Walk-Out Basement
- Basement Fills Entire Space Under The House
- Basement Window Egress
Parking
- 2 Car Attached Garage
- Garage Door Opener
- Driveway
Outdoor Features
- Deck
- Patio
- Storage Shed
Utilities
- Forced Air Heating and Cooling System
- Private Water Source
- Water Softener is Owned
- Private Sewer
Listing and Financial Details
- Assessor Parcel Number 023324120014
Ownership History
Purchase Details
Home Financials for this Owner
Home Financials are based on the most recent Mortgage that was taken out on this home.Similar Homes in the area
Home Values in the Area
Average Home Value in this Area
Purchase History
| Date | Buyer | Sale Price | Title Company |
|---|---|---|---|
| Brown Daniel | -- | Multiple |
Mortgage History
| Date | Status | Borrower | Loan Amount |
|---|---|---|---|
| Open | Brown Daniel | $196,477 | |
| Closed | Brown Daniel | $220,000 |
Property History
| Date | Event | Price | Change | Sq Ft Price |
|---|---|---|---|---|
| 06/27/2014 06/27/14 | Sold | $220,000 | -4.3% | $99 / Sq Ft |
| 05/13/2014 05/13/14 | Pending | -- | -- | -- |
| 04/15/2014 04/15/14 | For Sale | $229,900 | -- | $103 / Sq Ft |
Tax History Compared to Growth
Agents Affiliated with this Home
-
D
Seller's Agent in 2014
Debbie Rudnitski
RE/MAX
-
J
Buyer's Agent in 2014
Jeffrey Hamson
Edina Realty, Inc.
Map
Source: REALTOR® Association of Southern Minnesota
MLS Number: 4603551
- 990 221st Ave NW
- 21920 Cedar Dr NW
- 21950 Norway St NW
- 1 221st Ave NW
- xxxx Sycamore St NW
- 20713 Tamarack St NW
- 22632 Raven St NW
- 22846 Raven St NW
- 21442 Cottonwood St NW
- 23465 7th St NE
- 2520 230th Ct NW
- 23715 4th St NE
- 22440 Quincy St NE
- 1470 Sims Rd NW
- 2607 226th Ln NW
- 21923 Quincy St NE
- 21346 Cottonwood St NW
- 1831 Lake George Pkwy NW
- 1064 241st Ln NE
- 23043 Arrowhead St NW
- 22775 22775 Unity St NW
- 22775 Unity St NW
- 22790 Unity St NW
- 985 227th Ave NW
- 1015 227th Ave NW
- 22785 Unity St NW
- 22770 Sycamore St NW
- 22800 Unity St NW
- 22710 Unity St NW
- 22771 Sycamore St NW
- 22861 Unity St NW
- 000 227th Ave NW
- 00000 227th Ave NW
- 980 227th Ave NW
- 22894 Sycamore St NW
- 925 925 227th-Avenue-
- 22765 Wintergreen St NW
- 22860 Unity St NW
- 22765 Wintergreen St NW
- 925 227th Ave NW
