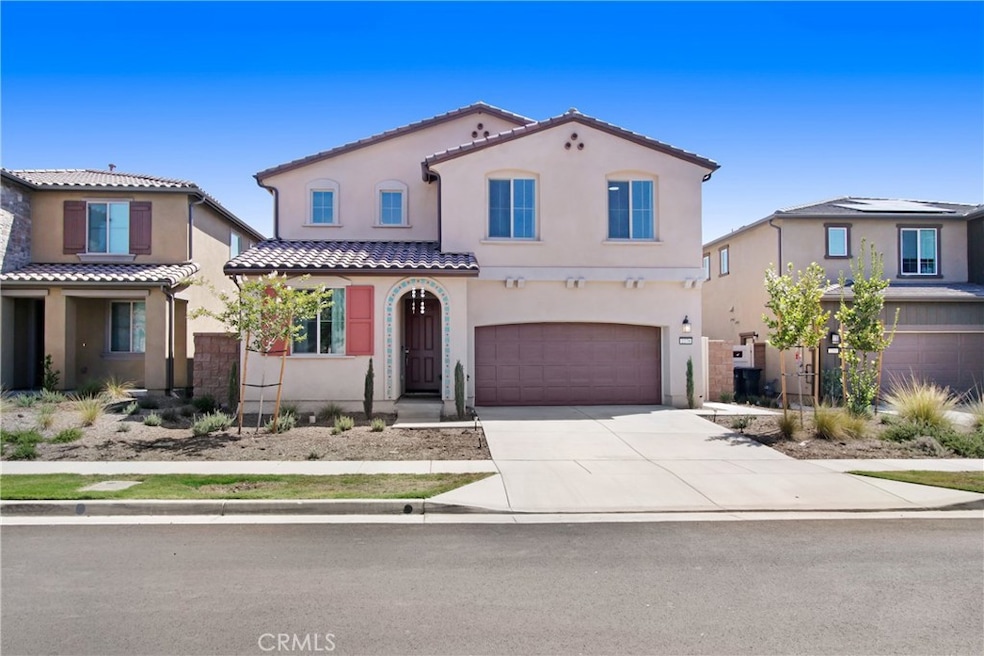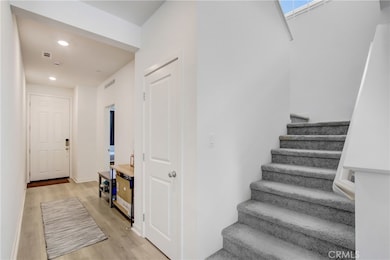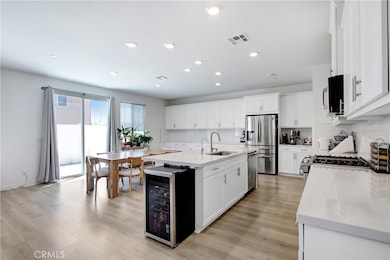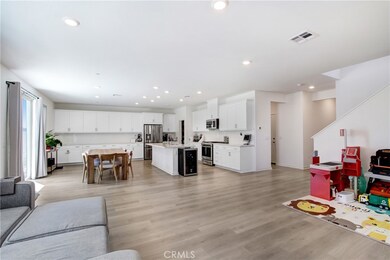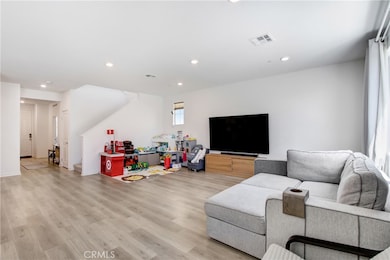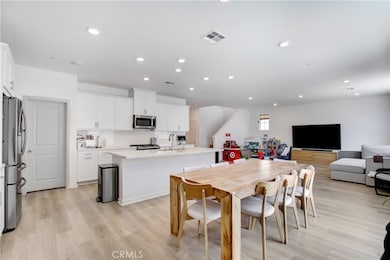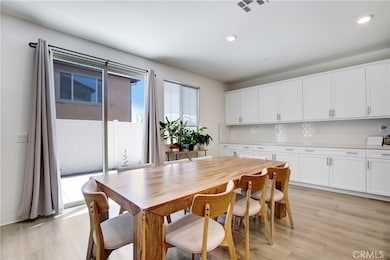
2278 Yuzu St Corona, CA 92883
Sycamore Creek NeighborhoodEstimated payment $7,758/month
Highlights
- Fitness Center
- Spa
- Open Floorplan
- Dr. Bernice Jameson Todd Academy Rated A-
- Gated Community
- Clubhouse
About This Home
Nestled in the heart of the highly sought-after Bedford Master Community, 2278 Yuzu invites you to experience a lifestyle where comfort meets sophistication. Perfectly situated just steps from the community recreation center, this stunning Spanish-style modern residence offers not just a home—but a place to build lasting memories. Step onto the charming covered front porch, and you'll instantly feel at home. Inside, you're welcomed by a thoughtfully designed mother-in-law suite—ideal for hosting out-of-town guests or offering multigenerational living flexibility. The open-concept main living area seamlessly connects the gourmet kitchen, dining space, and family room into one harmonious gathering space. Natural light pours in through the backyard sliding doors, illuminating the expansive chef's kitchen, complete with a large island, walk-in pantry, and extensive cabinetry. Whether you're hosting a holiday dinner or a casual weeknight meal, this kitchen is built for every occasion. Upstairs, a spacious loft area offers endless possibilities—use it as a kids’ playroom, home office, or second living space. The luxurious primary suite is a private retreat, featuring a spa-inspired ensuite bath with a walk-in shower, dual vanities, a private vanity nook, and a generous walk-in closet. Three additional well-appointed bedrooms offer versatility for family, guests, or work-from-home setups, while the oversized laundry room provides both functionality and extra storage. Eco-conscious upgrades include fully owned solar panels and a 220v Tesla charging port in the garage—offering both sustainability and modern convenience. Enjoy all the amenities Bedford has to offer, including walking-distance access to the gym, recreation center, dog park, and children’s playground.2278 Yuzu isn't just a house—it's a community, a lifestyle, and your next forever home. Come experience it today.
Listing Agent
The Network Agency Brokerage Phone: 818-212-3706 License #02227691 Listed on: 06/19/2025
Home Details
Home Type
- Single Family
Est. Annual Taxes
- $26,517
Year Built
- Built in 2023
Lot Details
- 3,760 Sq Ft Lot
- Sprinkler System
- Back and Front Yard
HOA Fees
- $255 Monthly HOA Fees
Parking
- 2 Car Direct Access Garage
- Parking Available
- Garage Door Opener
- Driveway
Home Design
- Spanish Architecture
- Turnkey
- Planned Development
Interior Spaces
- 2,840 Sq Ft Home
- 2-Story Property
- Open Floorplan
- Recessed Lighting
- Double Pane Windows
- Great Room
- Family Room Off Kitchen
- Loft
- Storage
Kitchen
- Open to Family Room
- Eat-In Kitchen
- Walk-In Pantry
- Gas Range
- Free-Standing Range
- Range Hood
- Microwave
- Water Line To Refrigerator
- Dishwasher
- Kitchen Island
- Quartz Countertops
- Disposal
Flooring
- Wood
- Carpet
Bedrooms and Bathrooms
- 5 Bedrooms | 1 Main Level Bedroom
- Walk-In Closet
- Quartz Bathroom Countertops
- Makeup or Vanity Space
- Dual Sinks
- Dual Vanity Sinks in Primary Bathroom
- Private Water Closet
- Bathtub with Shower
- Walk-in Shower
- Exhaust Fan In Bathroom
Laundry
- Laundry Room
- Laundry on upper level
- Washer and Gas Dryer Hookup
Home Security
- Carbon Monoxide Detectors
- Fire and Smoke Detector
Outdoor Features
- Spa
- Concrete Porch or Patio
- Exterior Lighting
- Rain Gutters
Location
- Property is near a clubhouse
Schools
- Woodrow Wilson Elementary School
- Santiago High School
Utilities
- Central Heating and Cooling System
- Heating System Uses Natural Gas
- 220 Volts in Garage
- Tankless Water Heater
- Water Softener
- Phone Available
- Cable TV Available
Listing and Financial Details
- Tax Lot 43
- Tax Tract Number 37644
- Assessor Parcel Number 279551037
- $5,582 per year additional tax assessments
Community Details
Overview
- Bedford Master Community Association, Phone Number (951) 973-7522
- First Service Residential HOA
- Built by Taylor Morrison
Amenities
- Outdoor Cooking Area
- Community Fire Pit
- Community Barbecue Grill
- Picnic Area
- Clubhouse
Recreation
- Community Playground
- Fitness Center
- Community Pool
- Community Spa
- Dog Park
Security
- Gated Community
Map
Home Values in the Area
Average Home Value in this Area
Tax History
| Year | Tax Paid | Tax Assessment Tax Assessment Total Assessment is a certain percentage of the fair market value that is determined by local assessors to be the total taxable value of land and additions on the property. | Land | Improvement |
|---|---|---|---|---|
| 2023 | $26,517 | $2,374,348 | $2,374,348 | $0 |
| 2022 | $26,542 | $2,327,793 | $2,327,793 | $0 |
| 2021 | $6,434 | $574,039 | $574,039 | $0 |
Property History
| Date | Event | Price | Change | Sq Ft Price |
|---|---|---|---|---|
| 06/19/2025 06/19/25 | For Sale | $950,000 | +3.0% | $335 / Sq Ft |
| 10/19/2023 10/19/23 | Sold | $921,990 | +2.4% | $325 / Sq Ft |
| 08/26/2023 08/26/23 | Pending | -- | -- | -- |
| 08/04/2023 08/04/23 | Price Changed | $899,990 | -2.0% | $317 / Sq Ft |
| 07/25/2023 07/25/23 | For Sale | $918,340 | -- | $323 / Sq Ft |
Purchase History
| Date | Type | Sale Price | Title Company |
|---|---|---|---|
| Grant Deed | $10,763,000 | First Amer Ttl Co Homebuilde |
Similar Homes in Corona, CA
Source: California Regional Multiple Listing Service (CRMLS)
MLS Number: OC25136603
APN: 279-540-043
- 2275 Melogold Way
- 4058 Spring Haven Ln
- 11124 Jasmine Way
- 25380 Coral Canyon Rd
- 10973 Marygold Way
- 25228 Coral Canyon Rd
- 11119 Iris Ct
- 11151 Tesota Loop St
- 25183 Forest St
- 25444 Red Hawk Rd
- 25499 Foxglove Ln
- 10850 Cameron Ct
- 25146 Cliffrose St
- 11318 Chinaberry St
- 25664 Red Hawk Rd
- 25687 Red Hawk Rd
- 25149 Dogwood Ct
- 11070 Quince Ct
- 11480 Magnolia St
- 11266 Hutton Rd
