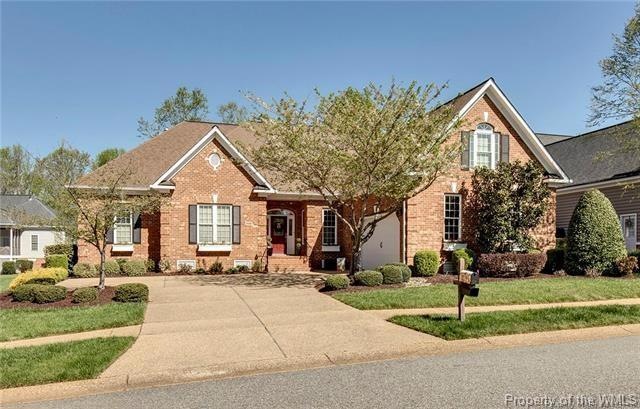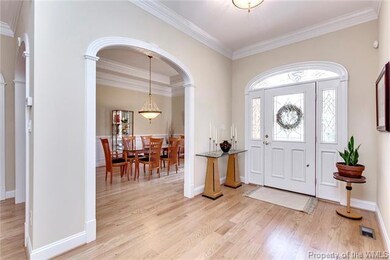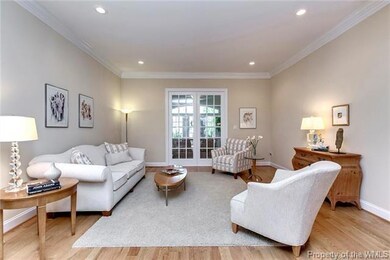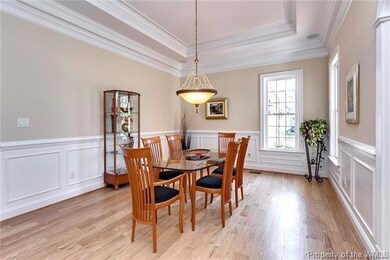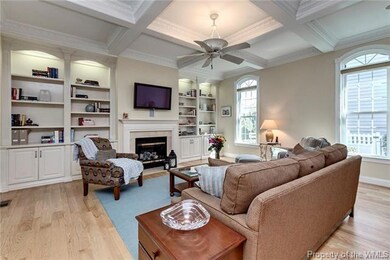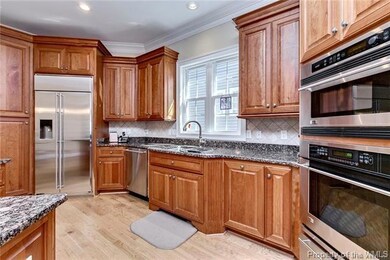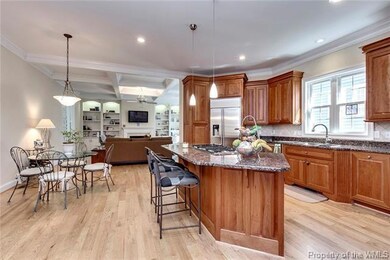
228 Beeston Fields Williamsburg, VA 23188
Ford's Colony NeighborhoodHighlights
- Golf Course Community
- Water Access
- Gated Community
- J. Blaine Blayton Elementary School Rated A-
- In Ground Pool
- Community Lake
About This Home
As of May 2021NEW PRICE!!!! Home includes two (2) year HSA Home Warranty
Nottingham Place at Fords Colony: Virtually maintenance free living! Things you DO NOT have to do: cut the grass, edge, mulch, trim hedges, remove snow, seed, aerate, fertilize, and rake leaves BUT you can watch someone else do this from your 30x15 Trex deck! ALL brick ranch. First floor (3000 SF) living area plus a 450+ SF bonus room above garage. Total approx 3497 SF. Home was a Parade Of Homes winner (2004). GE MONOGRAM, stainless appliances. Almost new 36in refrigerator. Two year old gas water heater. Kohler plumbing fixtures. Extensive mill work. 10FT ceilings, 18FT vaulted sun room with skylights. Tray ceilings in formal dining room, master bedroom and bath. Custom cherry cabinets in Kitchen. Granite, kitchen and master bath. Premier cabinets (3) in garage...24inx48in plus work area. Oak, hardwood floors, various widths, entire first floor, less BR's. Carpet in all bedrooms. Tile in all bathrooms. Central Vac. Two separate HVAC systems. Heat pump for bonus room. Gas for first floor. Trex Deck, aprox. 30x15. Full irrigation system, mature yard...
Last Agent to Sell the Property
Walter Willhoite
Howard Hanna William E. Wood License #0225232720 Listed on: 10/01/2018
Home Details
Home Type
- Single Family
Est. Annual Taxes
- $4,797
Year Built
- Built in 2004
Lot Details
- 0.27 Acre Lot
- Irrigation
HOA Fees
- $153 Monthly HOA Fees
Home Design
- Brick Exterior Construction
- Fire Rated Drywall
- Composition Roof
Interior Spaces
- 3,497 Sq Ft Home
- 1-Story Property
- Wet Bar
- Central Vacuum
- Built-in Bookshelves
- Tray Ceiling
- Cathedral Ceiling
- Ceiling Fan
- Skylights
- Recessed Lighting
- 2 Fireplaces
- Self Contained Fireplace Unit Or Insert
- Gas Fireplace
- Thermal Windows
- Window Screens
- Formal Dining Room
- Crawl Space
- Dryer
Kitchen
- Eat-In Kitchen
- Built-In Oven
- Range
- Microwave
- Ice Maker
- Dishwasher
- Wine Cooler
- Kitchen Island
- Granite Countertops
- Disposal
Flooring
- Wood
- Carpet
- Tile
Bedrooms and Bathrooms
- 4 Bedrooms
- Walk-In Closet
- Double Vanity
- Hydromassage or Jetted Bathtub
Attic
- Attic Floors
- Walk-In Attic
Home Security
- Home Security System
- Fire and Smoke Detector
Parking
- 2 Parking Spaces
- Automatic Garage Door Opener
- Driveway
Pool
- In Ground Pool
- Fence Around Pool
Outdoor Features
- Water Access
- Pond
- Deck
- Exterior Lighting
- Front Porch
Schools
- J Blaine Blayton Elementary School
- Lois S Hornsby Middle School
- Lafayette High School
Utilities
- Forced Air Zoned Heating and Cooling System
- Humidifier
- Heating System Uses Natural Gas
- Heat Pump System
- Vented Exhaust Fan
- Natural Gas Water Heater
Listing and Financial Details
- Assessor Parcel Number 32-3-31-0-0065
Community Details
Overview
- $855 Additional Association Fee
- Association fees include clubhouse, common area, landscaping, management fees, pool, recreational facilities, road maintenance, security, snow removal, trash removal, yard maintenance
- Association Phone (757) 258-4230
- Property managed by Fords Colony HOA
- Community Lake
Amenities
- Picnic Area
- Common Area
- Clubhouse
Recreation
- Golf Course Community
- Community Basketball Court
- Community Playground
- Community Pool
- Children's Pool
- Life Guard
- Jogging Path
Security
- Security Guard
- Resident Manager or Management On Site
- Gated Community
Ownership History
Purchase Details
Purchase Details
Home Financials for this Owner
Home Financials are based on the most recent Mortgage that was taken out on this home.Purchase Details
Home Financials for this Owner
Home Financials are based on the most recent Mortgage that was taken out on this home.Purchase Details
Home Financials for this Owner
Home Financials are based on the most recent Mortgage that was taken out on this home.Similar Homes in Williamsburg, VA
Home Values in the Area
Average Home Value in this Area
Purchase History
| Date | Type | Sale Price | Title Company |
|---|---|---|---|
| Gift Deed | -- | None Listed On Document | |
| Warranty Deed | $575,000 | Lytle Title & Escrow Llc | |
| Warranty Deed | $520,000 | Closing Edge Title Llc | |
| Warranty Deed | $590,000 | -- |
Mortgage History
| Date | Status | Loan Amount | Loan Type |
|---|---|---|---|
| Previous Owner | $245,000 | New Conventional | |
| Previous Owner | $472,000 | New Conventional |
Property History
| Date | Event | Price | Change | Sq Ft Price |
|---|---|---|---|---|
| 05/19/2021 05/19/21 | Sold | $575,000 | 0.0% | $167 / Sq Ft |
| 04/17/2021 04/17/21 | Pending | -- | -- | -- |
| 04/15/2021 04/15/21 | For Sale | $575,000 | +10.6% | $167 / Sq Ft |
| 09/25/2019 09/25/19 | Sold | $520,000 | -1.0% | $149 / Sq Ft |
| 08/23/2019 08/23/19 | Pending | -- | -- | -- |
| 08/05/2019 08/05/19 | Price Changed | $525,000 | -0.8% | $150 / Sq Ft |
| 06/26/2019 06/26/19 | Price Changed | $529,000 | -3.6% | $151 / Sq Ft |
| 06/03/2019 06/03/19 | Price Changed | $549,000 | -1.6% | $157 / Sq Ft |
| 05/11/2019 05/11/19 | Price Changed | $558,000 | -3.6% | $160 / Sq Ft |
| 02/28/2019 02/28/19 | Price Changed | $579,000 | -3.5% | $166 / Sq Ft |
| 10/01/2018 10/01/18 | For Sale | $600,000 | -- | $172 / Sq Ft |
Tax History Compared to Growth
Tax History
| Year | Tax Paid | Tax Assessment Tax Assessment Total Assessment is a certain percentage of the fair market value that is determined by local assessors to be the total taxable value of land and additions on the property. | Land | Improvement |
|---|---|---|---|---|
| 2024 | $5,337 | $684,200 | $104,000 | $580,200 |
| 2023 | $5,337 | $563,500 | $75,000 | $488,500 |
| 2022 | $4,677 | $563,500 | $75,000 | $488,500 |
| 2021 | $4,592 | $546,700 | $75,000 | $471,700 |
| 2020 | $4,592 | $546,700 | $75,000 | $471,700 |
| 2019 | $4,797 | $571,100 | $75,000 | $496,100 |
| 2018 | $4,797 | $571,100 | $75,000 | $496,100 |
| 2017 | $4,797 | $571,100 | $75,000 | $496,100 |
| 2016 | $4,797 | $571,100 | $75,000 | $496,100 |
| 2015 | $2,419 | $575,900 | $79,800 | $496,100 |
| 2014 | $4,434 | $575,900 | $79,800 | $496,100 |
Agents Affiliated with this Home
-
Jenna Heuser

Seller's Agent in 2021
Jenna Heuser
Garrett Realty Partners
(757) 871-7859
24 in this area
328 Total Sales
-
Deelyn Robinson

Buyer's Agent in 2021
Deelyn Robinson
Liz Moore & Associates-2
(757) 503-1999
193 in this area
382 Total Sales
-
W
Seller's Agent in 2019
Walter Willhoite
Howard Hanna William E. Wood
Map
Source: Williamsburg Multiple Listing Service
MLS Number: 1832796
APN: 32-3 31-0-0065
