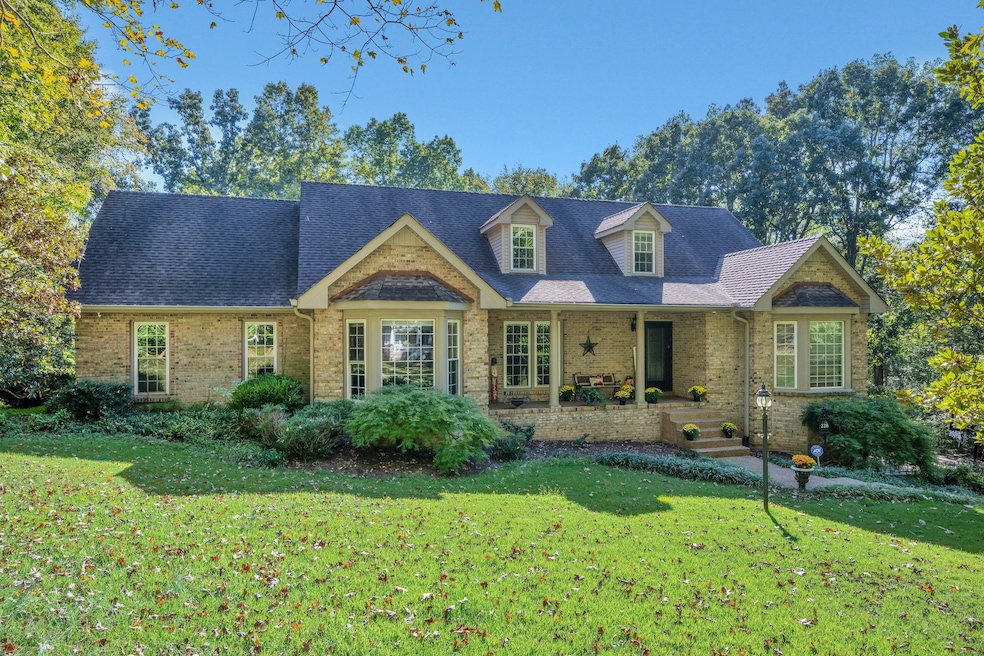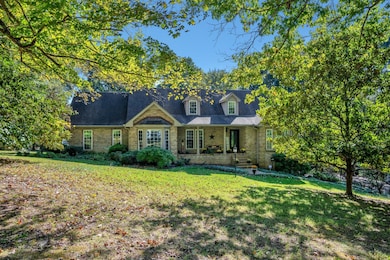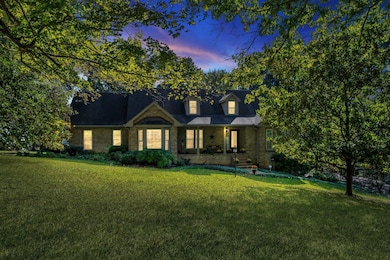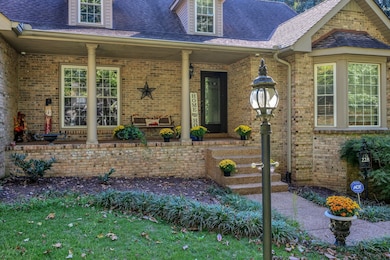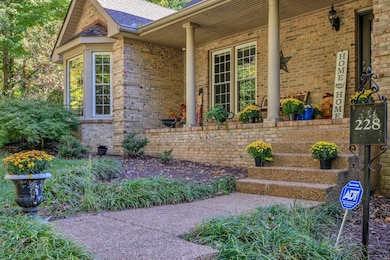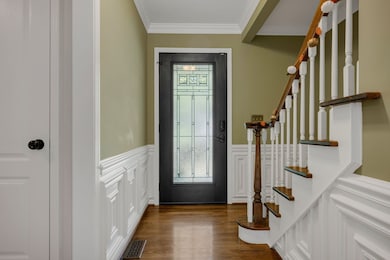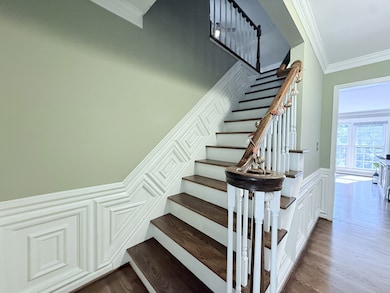228 Druid Hills Dr Dickson, TN 37055
Estimated payment $4,138/month
Highlights
- In Ground Pool
- 1.96 Acre Lot
- Wooded Lot
- Centennial Elementary School Rated 9+
- Private Lot
- Wood Flooring
About This Home
Welcome to this spacious 3-Bedroom, 3.5 Bathroom home nestled on 1.96 beautiful, private acres. Designed for both comfort and entertaining, this home features Oak Hardwood Flooring, Granite Countertops, Stainless appliances with double ovens, Partial Basement that could easily be finished out as a Rec Room or bonus area, Two Car Garage with workshop area, and sparkling Inground Pool perfect for summer gatherings with brand-new Merlin liner that comes with a 20-year warranty. Inside, you will find a split floor plan with all the Bedrooms on the main floor. The private primary suite offers a large walk-in closet, primary bath with a double vanity, separate shower and nice soaking tub. The two guest bedrooms share a full Jack-and Jill bathroom and also a half bathroom for guest. On the second floor, you'll find a large bonus room with a separate area used as an office with built-in desk and bookcases, a full bathroom and an additional room that is being used as a fourth bedroom and also offers a walk-in closet. Recent upgrades include a Tankless Water Heater for efficiency, New Carpet, Fresh paint, Electronic Air Cleaner was installed in 2022 that offers Ultraviolet Light with two bulbs (for double the amount of sterilization) with oxidation for elimination airborne germs and odors. High Speed Internet is available. Conveniently located 45 minutes to Nashville or Franklin
Listing Agent
Benchmark Realty, LLC Brokerage Phone: 6152186300 License # 332439 Listed on: 10/15/2025

Home Details
Home Type
- Single Family
Est. Annual Taxes
- $3,455
Year Built
- Built in 1988
Lot Details
- 1.96 Acre Lot
- Private Lot
- Wooded Lot
Parking
- 2 Car Attached Garage
- Basement Garage
- Garage Door Opener
Home Design
- Brick Exterior Construction
- Shingle Roof
Interior Spaces
- 3,196 Sq Ft Home
- Property has 2 Levels
- Built-In Features
- Bookcases
- Ceiling Fan
- Gas Fireplace
- Entrance Foyer
- Family Room with Fireplace
- Separate Formal Living Room
- Interior Storage Closet
- Washer and Electric Dryer Hookup
Kitchen
- Eat-In Kitchen
- Double Oven
- Cooktop
- Microwave
- Ice Maker
- Dishwasher
- Stainless Steel Appliances
- Disposal
Flooring
- Wood
- Carpet
- Tile
Bedrooms and Bathrooms
- 3 Main Level Bedrooms
- Walk-In Closet
- Double Vanity
- Soaking Tub
Unfinished Basement
- Partial Basement
- Crawl Space
Home Security
- Home Security System
- Fire and Smoke Detector
Eco-Friendly Details
- Air Purifier
Outdoor Features
- In Ground Pool
- Covered Patio or Porch
Schools
- Centennial Elementary School
- Dickson Middle School
- Dickson County High School
Utilities
- Air Filtration System
- Central Heating and Cooling System
- Heating System Uses Natural Gas
- Septic Tank
- High Speed Internet
- Cable TV Available
Community Details
- No Home Owners Association
- Druid Hills Subdivision
Listing and Financial Details
- Assessor Parcel Number 092 05211 000
Map
Home Values in the Area
Average Home Value in this Area
Tax History
| Year | Tax Paid | Tax Assessment Tax Assessment Total Assessment is a certain percentage of the fair market value that is determined by local assessors to be the total taxable value of land and additions on the property. | Land | Improvement |
|---|---|---|---|---|
| 2025 | -- | $143,975 | $0 | $0 |
| 2024 | $2,965 | $143,975 | $23,325 | $120,650 |
| 2023 | $2,965 | $94,925 | $8,125 | $86,800 |
| 2022 | $2,965 | $94,925 | $8,125 | $86,800 |
| 2021 | $2,965 | $94,925 | $8,125 | $86,800 |
| 2020 | $2,965 | $94,925 | $8,125 | $86,800 |
| 2019 | $2,965 | $94,925 | $8,125 | $86,800 |
| 2018 | $2,771 | $75,925 | $7,725 | $68,200 |
| 2017 | $2,771 | $75,925 | $7,725 | $68,200 |
| 2016 | $2,771 | $75,925 | $7,725 | $68,200 |
| 2015 | $2,530 | $65,225 | $7,725 | $57,500 |
| 2014 | $2,530 | $65,225 | $7,725 | $57,500 |
Property History
| Date | Event | Price | List to Sale | Price per Sq Ft | Prior Sale |
|---|---|---|---|---|---|
| 10/15/2025 10/15/25 | For Sale | $729,000 | +0.6% | $228 / Sq Ft | |
| 03/20/2024 03/20/24 | Sold | $724,999 | 0.0% | $225 / Sq Ft | View Prior Sale |
| 02/22/2024 02/22/24 | Pending | -- | -- | -- | |
| 02/08/2024 02/08/24 | Price Changed | $724,999 | -2.0% | $225 / Sq Ft | |
| 01/22/2024 01/22/24 | Price Changed | $739,999 | -1.3% | $230 / Sq Ft | |
| 01/13/2024 01/13/24 | For Sale | $750,000 | +21.0% | $233 / Sq Ft | |
| 12/09/2021 12/09/21 | Sold | $619,900 | 0.0% | $193 / Sq Ft | View Prior Sale |
| 11/09/2021 11/09/21 | Pending | -- | -- | -- | |
| 10/18/2021 10/18/21 | For Sale | -- | -- | -- | |
| 10/17/2021 10/17/21 | For Sale | $619,900 | -- | $193 / Sq Ft |
Purchase History
| Date | Type | Sale Price | Title Company |
|---|---|---|---|
| Warranty Deed | $724,999 | None Listed On Document | |
| Warranty Deed | $619,900 | Realty Title & Escrow Co Inc | |
| Deed | $264,900 | -- | |
| Warranty Deed | $125,000 | -- | |
| Warranty Deed | $7,800 | -- |
Mortgage History
| Date | Status | Loan Amount | Loan Type |
|---|---|---|---|
| Open | $483,311 | FHA | |
| Previous Owner | $619,900 | VA |
Source: Realtracs
MLS Number: 3017056
APN: 092-052.11
- 1233 N Charlotte St
- 1236 N Charlotte St
- 5 Dogwood Ct
- 1105 N Charlotte St
- 1012 Northside Dr
- 2 Old Pond Ln
- 4 Old Pond Ln
- 3 Old Pond Ln
- 3012 Longview Ct
- 3010 Longview Ct
- 2 Hickory Hill Dr
- 1029 Northside Dr
- 201 Tanglewood Dr
- 109 Brook Dr
- 3003 Long View Ct
- 435 Old Pond Ln
- 444 Old Pond Ln
- 445 Old Pond Ln
- 1155 Westfield Rd
- 1031 Northside Cir
- 206 Reeves St Unit A
- 212.5 W End Ave Unit A
- 405 Spring St
- 405 Spring St Unit B-34
- 405 Spring St Unit C-49
- 301 Spring St
- 201 Sylvis St Unit 4
- 201 Sylvis St Unit 3
- 3005 Longview Ct
- 1106 Redmon Cir
- 301 Madison Ridge Blvd
- 504 Luther Rd
- 174 Green Park Dr
- 150 Autumn Way
- 110 Archway Cir
- 100 Remington
- 100 Valley View Dr Unit C-21
- 100 Valley View Dr Unit E-49
- 1168 W Grab Creek Rd
- 155 Covington Ln
