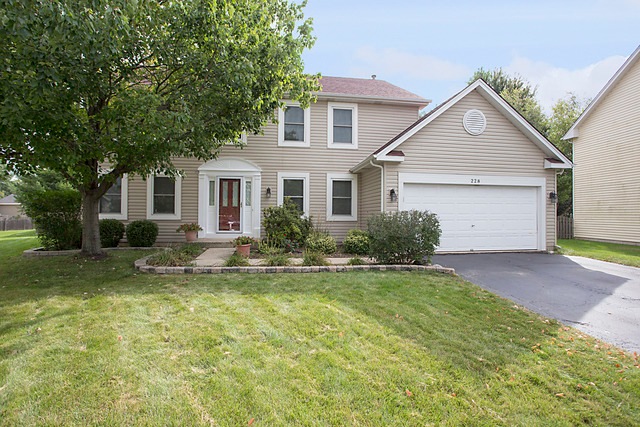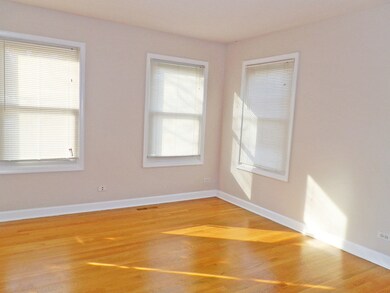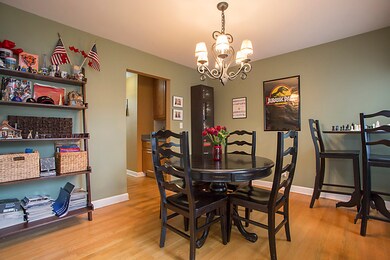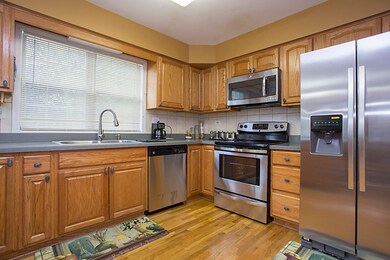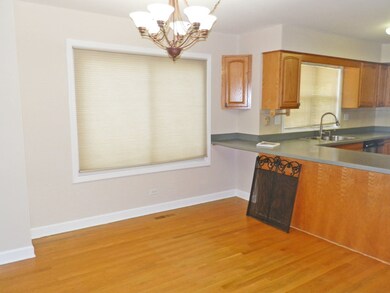
228 Foxworth Ct Aurora, IL 60502
Waubonsie NeighborhoodEstimated Value: $508,455 - $533,000
Highlights
- Colonial Architecture
- Deck
- Vaulted Ceiling
- Steck Elementary School Rated A
- Recreation Room
- Wood Flooring
About This Home
As of March 2017Tucked into a Quiet Cul-De-Sac Location, is this Delightful Oakhurst 2 Story, Freshly Painted for the new owner, with 4 Bedrooms, 3.5 Baths, Finished Lower Level, and a large pie shaped Lot completely fenced! Easy to maintain Hardwood Floors Thru-out the 1st Floor. Awesome Kitchen with Abundance of Cabinets, and all new Stainless Steel Appliances, Breakfast Bar & Butler Pantry! Family Room w/ Brick Fireplace, including Gas Logs.Newer's include: Windows, Roof, Siding, Furnace, & Maintenance Free 30x15 Deck. Master Bedroom has vaulted Ceiling,w/ Ceiling Fan, Walk -In Closet, and Luxury Bath with Jacuzzi Tub & Separate Shower. Beautifully Finished Basement with Recreation Room and Office/Studio. Minutes to Metra and I-88 Expressway. Fabulous Home, Fantastic 204 Schools, & Great Oakhurst Community!
Home Details
Home Type
- Single Family
Est. Annual Taxes
- $9,168
Year Built
- Built in 1992 | Remodeled in 2013
Lot Details
- 8,368 Sq Ft Lot
- Lot Dimensions are 40x135x122x98
- Cul-De-Sac
- Fenced Yard
HOA Fees
- $23 Monthly HOA Fees
Parking
- 2 Car Attached Garage
- Garage Transmitter
- Garage Door Opener
- Driveway
- Parking Included in Price
Home Design
- Colonial Architecture
- Asphalt Roof
- Vinyl Siding
- Concrete Perimeter Foundation
Interior Spaces
- 2,412 Sq Ft Home
- 2-Story Property
- Vaulted Ceiling
- Ceiling Fan
- Gas Log Fireplace
- Family Room with Fireplace
- Living Room
- Breakfast Room
- Formal Dining Room
- Home Office
- Recreation Room
- Wood Flooring
- Full Attic
Kitchen
- Range
- Microwave
- Dishwasher
Bedrooms and Bathrooms
- 4 Bedrooms
- 4 Potential Bedrooms
- Dual Sinks
- Whirlpool Bathtub
- Separate Shower
Laundry
- Laundry Room
- Laundry on main level
- Dryer
- Washer
Finished Basement
- Basement Fills Entire Space Under The House
- Sump Pump
- Finished Basement Bathroom
Home Security
- Storm Screens
- Carbon Monoxide Detectors
Outdoor Features
- Deck
Schools
- Steck Elementary School
- Fischer Middle School
- Waubonsie Valley High School
Utilities
- Forced Air Heating and Cooling System
- Heating System Uses Natural Gas
- 100 Amp Service
- Cable TV Available
Community Details
- Oakhurst Subdivision
Listing and Financial Details
- Homeowner Tax Exemptions
Ownership History
Purchase Details
Home Financials for this Owner
Home Financials are based on the most recent Mortgage that was taken out on this home.Purchase Details
Home Financials for this Owner
Home Financials are based on the most recent Mortgage that was taken out on this home.Purchase Details
Home Financials for this Owner
Home Financials are based on the most recent Mortgage that was taken out on this home.Purchase Details
Home Financials for this Owner
Home Financials are based on the most recent Mortgage that was taken out on this home.Purchase Details
Home Financials for this Owner
Home Financials are based on the most recent Mortgage that was taken out on this home.Similar Homes in the area
Home Values in the Area
Average Home Value in this Area
Purchase History
| Date | Buyer | Sale Price | Title Company |
|---|---|---|---|
| Garcia Jose David | -- | Carrington Title Partners Ll | |
| Garcia Jose David | $318,000 | Midwest Title & Appraisal Sv | |
| Thanavarapu Rajesh B | $320,000 | Ticor | |
| Haynes Jeffry T | $272,000 | -- | |
| Turner Edward M | $250,000 | Premier Title |
Mortgage History
| Date | Status | Borrower | Loan Amount |
|---|---|---|---|
| Open | Garcia Jose David | $307,100 | |
| Closed | Garcia Jose David | $297,930 | |
| Closed | Garcia Jose David | $306,000 | |
| Closed | Garcia Jose David | $302,100 | |
| Previous Owner | Thanavarapu Rajesh B | $225,200 | |
| Previous Owner | Thanavarapu Rajesh B | $75,000 | |
| Previous Owner | Thanavarapu Rajesh B | $70,000 | |
| Previous Owner | Thanavarapu Rajesh B | $256,000 | |
| Previous Owner | Haynes Jeffry T | $43,000 | |
| Previous Owner | Haynes Jeffry T | $217,600 | |
| Previous Owner | Turner Edward M | $40,000 | |
| Previous Owner | Turner Edward M | $37,500 | |
| Closed | Turner Edward M | $200,000 | |
| Closed | Thanavarapu Rajesh B | $32,000 |
Property History
| Date | Event | Price | Change | Sq Ft Price |
|---|---|---|---|---|
| 03/10/2017 03/10/17 | Sold | $318,000 | -3.6% | $132 / Sq Ft |
| 12/18/2016 12/18/16 | Pending | -- | -- | -- |
| 11/10/2016 11/10/16 | For Sale | $329,900 | -- | $137 / Sq Ft |
Tax History Compared to Growth
Tax History
| Year | Tax Paid | Tax Assessment Tax Assessment Total Assessment is a certain percentage of the fair market value that is determined by local assessors to be the total taxable value of land and additions on the property. | Land | Improvement |
|---|---|---|---|---|
| 2023 | $10,293 | $134,650 | $36,760 | $97,890 |
| 2022 | $10,217 | $127,840 | $34,630 | $93,210 |
| 2021 | $9,948 | $123,270 | $33,390 | $89,880 |
| 2020 | $10,070 | $123,270 | $33,390 | $89,880 |
| 2019 | $9,719 | $117,250 | $31,760 | $85,490 |
| 2018 | $9,582 | $114,490 | $30,440 | $84,050 |
| 2017 | $9,425 | $110,610 | $29,410 | $81,200 |
| 2016 | $9,260 | $106,150 | $28,220 | $77,930 |
| 2015 | $9,168 | $100,780 | $26,790 | $73,990 |
| 2014 | $9,119 | $97,520 | $25,720 | $71,800 |
| 2013 | $9,024 | $98,200 | $25,900 | $72,300 |
Agents Affiliated with this Home
-
Edward Hall

Seller's Agent in 2017
Edward Hall
Baird Warner
(630) 205-4700
3 in this area
260 Total Sales
-
Brian Ernst

Buyer's Agent in 2017
Brian Ernst
eXp Realty, LLC
(630) 730-0838
1 in this area
18 Total Sales
Map
Source: Midwest Real Estate Data (MRED)
MLS Number: 09386179
APN: 07-30-105-015
- 341 Breckenridge Dr
- 2565 Thornley Ct
- 2379 Waterbury Cir
- 2209 Beaumont Ct
- 2221 Beaumont Ct
- 2551 Doncaster Dr
- 2641 Asbury Dr
- 782 Inverness Dr
- 32w396 Forest Dr
- 2433 Stoughton Cir Unit 351004
- 340 Abington Woods Dr Unit D
- 2575 Adamsway Dr
- 227 Vaughn Rd
- 2361 Stoughton Cir Unit 350404
- 360 Cimarron Ct
- 390 Jamestown Ct Unit 201G
- 1882 Cattail Cir
- 1900 E New York St
- 2834 Shelly Ln Unit 25
- 2309 Hudson Cir Unit 2801
- 228 Foxworth Ct
- 208 Foxworth Ct
- 248 Foxworth Ct
- 261 Inverness Dr
- 281 Inverness Dr
- 182 Meadowview Ln
- 176 Meadowview Ln
- 188 Meadowview Ln Unit 33A
- 291 Inverness Dr
- 189 Foxworth Ct
- 268 Foxworth Ct
- 194 Meadowview Ln
- 209 Foxworth Ct
- 301 Inverness Dr
- 288 Foxworth Ct
- 229 Foxworth Ct
- 202 Meadowview Ln
- 280 Inverness Dr
- 2327 Meadowview Ct
- 269 Foxworth Ct
