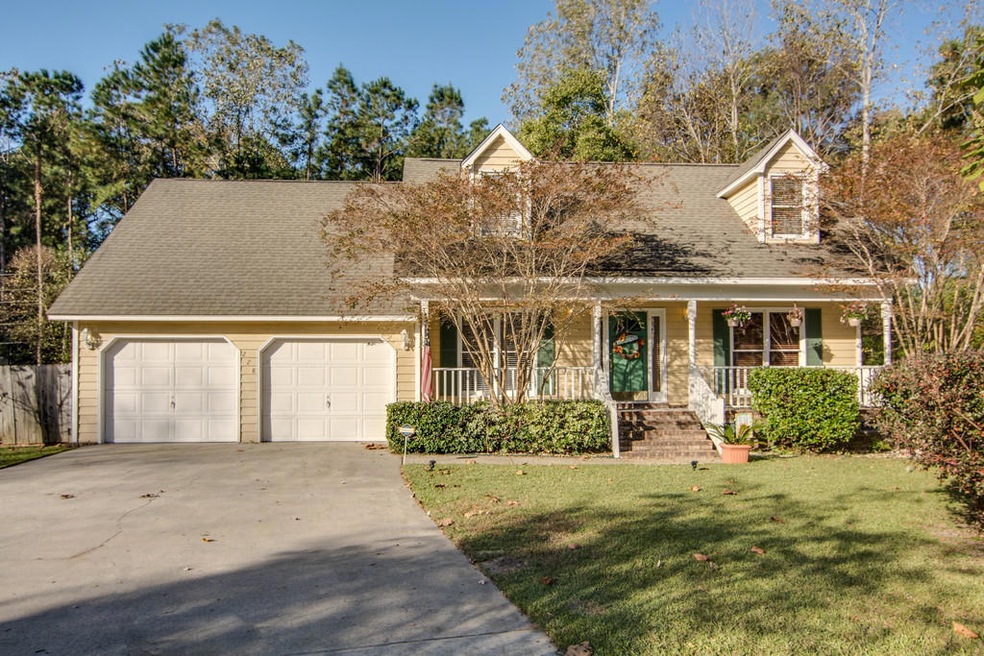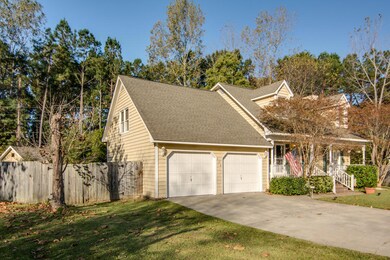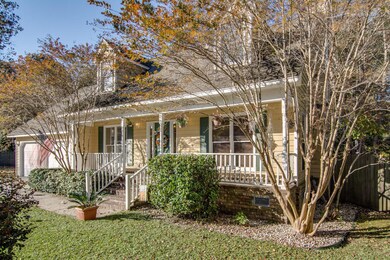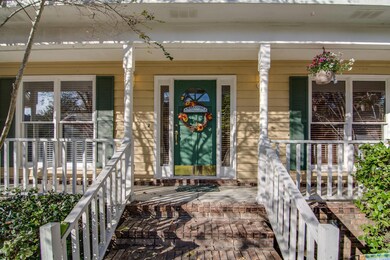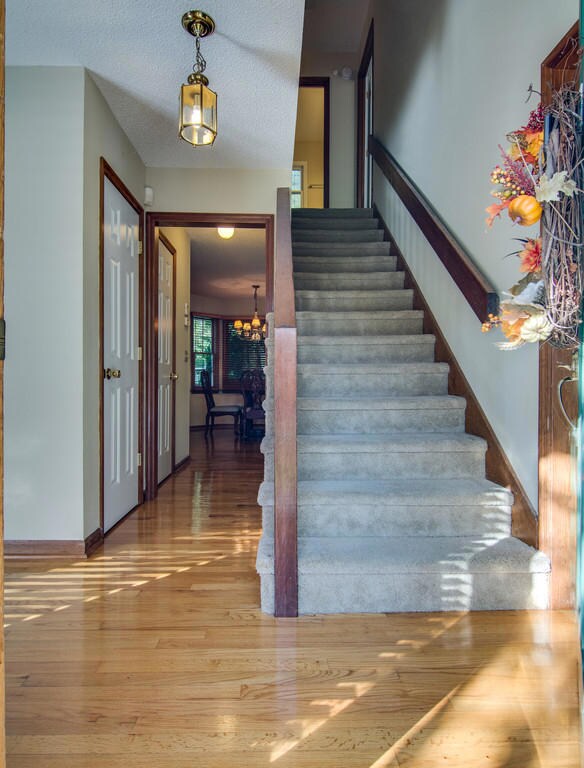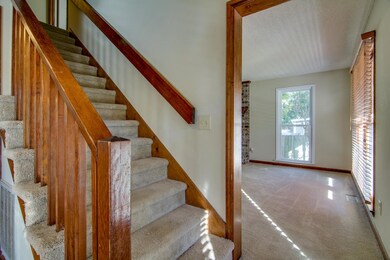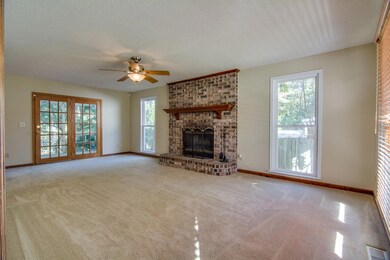
228 Knightsbridge Dr North Charleston, SC 29418
Highlights
- Finished Room Over Garage
- Cape Cod Architecture
- Formal Dining Room
- Fort Dorchester High School Rated A-
- Wood Flooring
- Thermal Windows
About This Home
As of March 2023CERTIFIED PRE-OWNED HOME! Priced improvement to $10,000 below current appraised value. Welcome home to this darling yellow Cape Cod home in the desirable Archdale subdivision nestled at the end of a cul-de-sac. Inside this very well cared for home you will find gleaming hardwood floors in the kitchen, dining room, and one of the bedrooms. The rest of the home features carpet that is only 3 years old. A very spacious FROG awaits you for your entertaining needs. All 3 bedrooms and 2 full baths are located upstairs. The second bathroom has been updated and both bathrooms have been freshly painted. The huge backyard features spacious deck and shed in your fenced in sanctuary.The seller's have graciously left all of the appliances including a 5 month old refrigerator and a rare find in any home, a tanning bed. Here is what makes this home a certified pre-owned home: 1 year home warranty included, current appraisal, home inspection. All this home needs now is YOU!
Home Details
Home Type
- Single Family
Year Built
- Built in 1988
Lot Details
- 0.36 Acre Lot
- Cul-De-Sac
- Privacy Fence
- Wood Fence
- Level Lot
HOA Fees
- $4 Monthly HOA Fees
Parking
- 2 Car Garage
- Finished Room Over Garage
- Garage Door Opener
Home Design
- Cape Cod Architecture
- Architectural Shingle Roof
- Wood Siding
Interior Spaces
- 2,111 Sq Ft Home
- 2-Story Property
- Ceiling Fan
- Skylights
- Thermal Windows
- Window Treatments
- Insulated Doors
- Family Room with Fireplace
- Formal Dining Room
- Wood Flooring
- Crawl Space
- Home Security System
Kitchen
- Eat-In Kitchen
- Dishwasher
Bedrooms and Bathrooms
- 3 Bedrooms
Laundry
- Laundry Room
- Dryer
- Washer
Outdoor Features
- Patio
Schools
- Windsor Hill Elementary School
- River Oaks Middle School
- Ft. Dorchester High School
Utilities
- Cooling Available
- Forced Air Heating System
Community Details
- Archdale Subdivision
Listing and Financial Details
- Home warranty included in the sale of the property
Ownership History
Purchase Details
Home Financials for this Owner
Home Financials are based on the most recent Mortgage that was taken out on this home.Purchase Details
Home Financials for this Owner
Home Financials are based on the most recent Mortgage that was taken out on this home.Purchase Details
Home Financials for this Owner
Home Financials are based on the most recent Mortgage that was taken out on this home.Purchase Details
Purchase Details
Home Financials for this Owner
Home Financials are based on the most recent Mortgage that was taken out on this home.Purchase Details
Home Financials for this Owner
Home Financials are based on the most recent Mortgage that was taken out on this home.Purchase Details
Purchase Details
Home Financials for this Owner
Home Financials are based on the most recent Mortgage that was taken out on this home.Purchase Details
Home Financials for this Owner
Home Financials are based on the most recent Mortgage that was taken out on this home.Purchase Details
Home Financials for this Owner
Home Financials are based on the most recent Mortgage that was taken out on this home.Similar Homes in the area
Home Values in the Area
Average Home Value in this Area
Purchase History
| Date | Type | Sale Price | Title Company |
|---|---|---|---|
| Warranty Deed | $389,000 | -- | |
| Deed | $365,000 | Murphy Law Firm Llc | |
| Warranty Deed | $273,000 | None Available | |
| Interfamily Deed Transfer | -- | None Available | |
| Deed | $180,000 | -- | |
| Special Warranty Deed | $152,500 | -- | |
| Legal Action Court Order | $159,000 | -- | |
| Deed | $210,000 | None Available | |
| Deed | $180,000 | -- | |
| Deed | $179,540 | -- |
Mortgage History
| Date | Status | Loan Amount | Loan Type |
|---|---|---|---|
| Open | $381,954 | FHA | |
| Previous Owner | $365,000 | VA | |
| Previous Owner | $218,400 | New Conventional | |
| Previous Owner | $7,000 | New Conventional | |
| Previous Owner | $7,000 | Unknown | |
| Previous Owner | $160,000 | Future Advance Clause Open End Mortgage | |
| Previous Owner | $148,633 | FHA | |
| Previous Owner | $180,000 | New Conventional | |
| Previous Owner | $18,000 | Credit Line Revolving | |
| Previous Owner | $144,000 | Adjustable Rate Mortgage/ARM | |
| Previous Owner | $144,000 | Adjustable Rate Mortgage/ARM |
Property History
| Date | Event | Price | Change | Sq Ft Price |
|---|---|---|---|---|
| 03/01/2023 03/01/23 | Sold | $389,000 | -2.8% | $184 / Sq Ft |
| 02/05/2023 02/05/23 | Pending | -- | -- | -- |
| 01/21/2023 01/21/23 | For Sale | $400,000 | +9.6% | $189 / Sq Ft |
| 02/24/2022 02/24/22 | Sold | $365,000 | 0.0% | $173 / Sq Ft |
| 01/25/2022 01/25/22 | Pending | -- | -- | -- |
| 01/20/2022 01/20/22 | For Sale | $365,000 | +33.7% | $173 / Sq Ft |
| 01/29/2021 01/29/21 | Sold | $273,000 | -0.7% | $129 / Sq Ft |
| 12/22/2020 12/22/20 | Pending | -- | -- | -- |
| 12/05/2020 12/05/20 | For Sale | $275,000 | +52.8% | $130 / Sq Ft |
| 03/13/2015 03/13/15 | Sold | $180,000 | 0.0% | $85 / Sq Ft |
| 02/11/2015 02/11/15 | Pending | -- | -- | -- |
| 11/09/2014 11/09/14 | For Sale | $180,000 | -- | $85 / Sq Ft |
Tax History Compared to Growth
Tax History
| Year | Tax Paid | Tax Assessment Tax Assessment Total Assessment is a certain percentage of the fair market value that is determined by local assessors to be the total taxable value of land and additions on the property. | Land | Improvement |
|---|---|---|---|---|
| 2024 | $8,353 | $23,237 | $4,800 | $18,437 |
| 2023 | $8,353 | $14,591 | $3,200 | $11,391 |
| 2022 | $1,977 | $10,900 | $1,800 | $9,100 |
| 2021 | $1,478 | $7,930 | $1,800 | $6,130 |
| 2020 | $1,381 | $7,060 | $1,200 | $5,860 |
| 2019 | $1,337 | $7,060 | $1,200 | $5,860 |
| 2018 | $1,203 | $6,650 | $1,000 | $5,650 |
| 2017 | $1,196 | $6,650 | $1,000 | $5,650 |
| 2016 | $1,182 | $6,650 | $1,000 | $5,650 |
| 2015 | $3,406 | $9,970 | $1,500 | $8,470 |
| 2014 | $1,052 | $160,400 | $0 | $0 |
Agents Affiliated with this Home
-
Garrett Henson
G
Seller's Agent in 2023
Garrett Henson
Keller Williams Realty Charleston
(843) 513-2290
112 Total Sales
-
Katie Frederick

Buyer's Agent in 2023
Katie Frederick
Carolina One Real Estate
(843) 628-2876
30 Total Sales
-
Gettys Glaze

Seller's Agent in 2022
Gettys Glaze
AgentOwned Realty Charleston Group
(843) 452-6998
198 Total Sales
-
Michael Dew

Seller Co-Listing Agent in 2022
Michael Dew
AgentOwned Realty Charleston Group
(843) 870-7000
182 Total Sales
-
Billy Simons

Buyer's Agent in 2022
Billy Simons
Trident Real Estate, LLC
(843) 301-9459
143 Total Sales
-
Roy Oglesby

Seller's Agent in 2021
Roy Oglesby
Carolina One Real Estate
(843) 974-6200
81 Total Sales
Map
Source: CHS Regional MLS
MLS Number: 14029103
APN: 181-10-02-023
- 8320 Tyrian Path
- 8316 Dye Makers
- 5540 Indigo Fields Blvd
- 5505 Indigo Makers Trace
- 8245 Governors Walk
- 106 Scottswood Dr
- 113 Broadmarsh Ct
- 119 Scottswood Dr
- 123 Lewisfield Dr
- 5509 Copper Trace
- 8153 Governors Walk
- 5359 Curtisston Ct
- 8309 Berringer Bluff
- 8328 Berringer Bluff
- 103 Windsor Ct
- 8300 Berringer Bluff
- 529 Laurel Ridge Rd
- 310 Christiee Ct
- 8330 Longridge Rd
- 5318 Natures Color Ln
