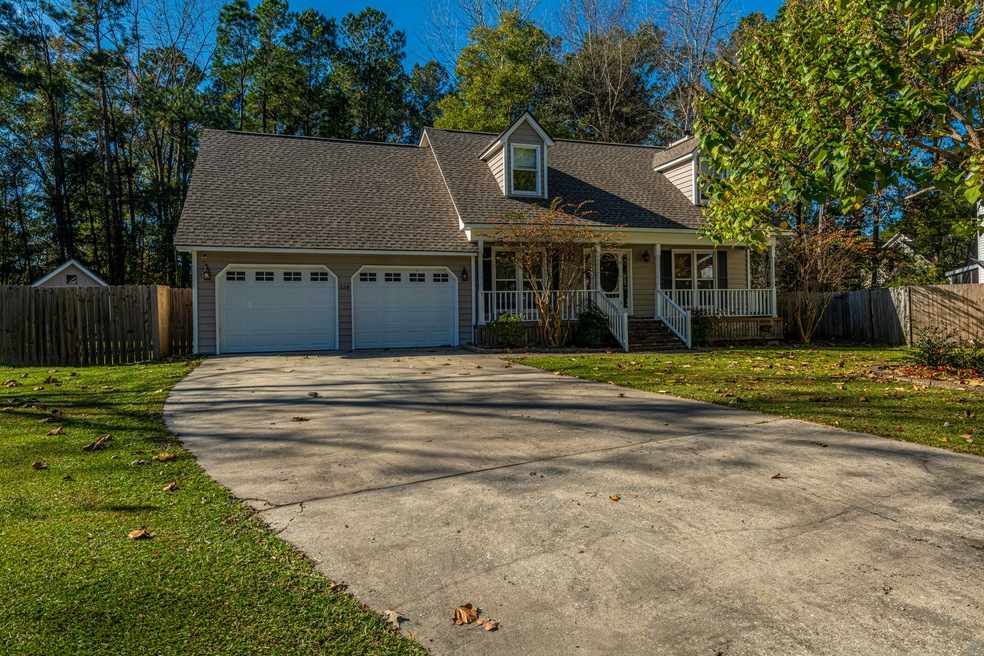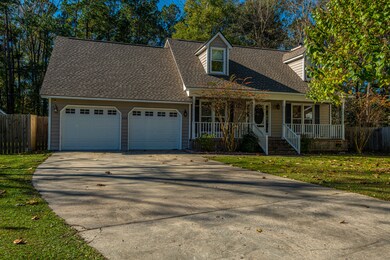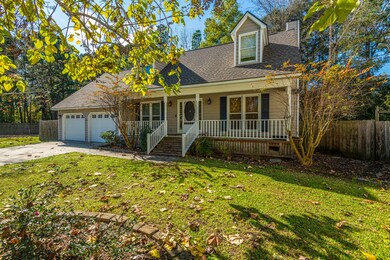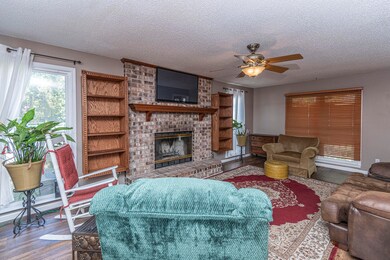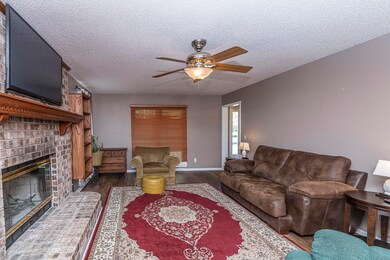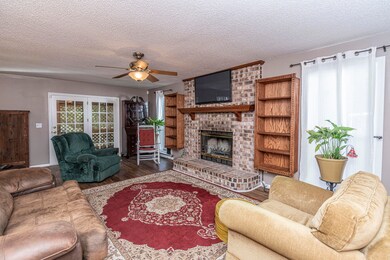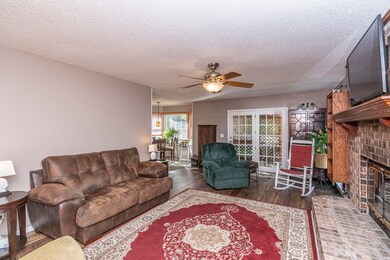
228 Knightsbridge Dr North Charleston, SC 29418
Highlights
- Deck
- Traditional Architecture
- Formal Dining Room
- Fort Dorchester High School Rated A-
- Wood Flooring
- Cul-De-Sac
About This Home
As of March 2023Beautiful updated home on a quiet cul de sac in sought after Archdale! This home is just waiting for you! It features an impressive list of amenities including a 2 car garage, great room with a wood burning brick fireplace, a wonderful master suite with full a bath,fresh paint inside and out, a massive FROG which could be a 4th bedroom, tankless water heater,new roof with a transferable lifetime warranty, a screened rear porch and a huge deck, all situated on a huge , .36 acre lot! The backyard is massive and backs up to a greenspace for even more privacy and enjoyment. The home is located on a quiet cul-de-sac and features lush, mature landscaping. You have to see it to truly appreciate it, but hurry, the price represents a true value for a home this size, and it won't last long!
Last Agent to Sell the Property
Carolina One Real Estate License #91873 Listed on: 12/05/2020

Home Details
Home Type
- Single Family
Est. Annual Taxes
- $1,324
Year Built
- Built in 1988
Lot Details
- 0.36 Acre Lot
- Cul-De-Sac
- Wood Fence
- Level Lot
HOA Fees
- $4 Monthly HOA Fees
Parking
- 2 Car Garage
- Garage Door Opener
Home Design
- Traditional Architecture
Interior Spaces
- 2,111 Sq Ft Home
- 2-Story Property
- Ceiling Fan
- Wood Burning Fireplace
- Family Room with Fireplace
- Formal Dining Room
- Crawl Space
- Dishwasher
- Laundry Room
Flooring
- Wood
- Laminate
Bedrooms and Bathrooms
- 3 Bedrooms
- Dual Closets
Outdoor Features
- Deck
- Front Porch
Schools
- Windsor Hill Elementary School
- River Oaks Middle School
- Ft. Dorchester High School
Utilities
- Central Air
- No Heating
Community Details
Overview
- Archdale Subdivision
Amenities
- Community Storage Space
Ownership History
Purchase Details
Home Financials for this Owner
Home Financials are based on the most recent Mortgage that was taken out on this home.Purchase Details
Home Financials for this Owner
Home Financials are based on the most recent Mortgage that was taken out on this home.Purchase Details
Home Financials for this Owner
Home Financials are based on the most recent Mortgage that was taken out on this home.Purchase Details
Purchase Details
Home Financials for this Owner
Home Financials are based on the most recent Mortgage that was taken out on this home.Purchase Details
Home Financials for this Owner
Home Financials are based on the most recent Mortgage that was taken out on this home.Purchase Details
Purchase Details
Home Financials for this Owner
Home Financials are based on the most recent Mortgage that was taken out on this home.Purchase Details
Home Financials for this Owner
Home Financials are based on the most recent Mortgage that was taken out on this home.Purchase Details
Home Financials for this Owner
Home Financials are based on the most recent Mortgage that was taken out on this home.Similar Homes in the area
Home Values in the Area
Average Home Value in this Area
Purchase History
| Date | Type | Sale Price | Title Company |
|---|---|---|---|
| Warranty Deed | $389,000 | -- | |
| Deed | $365,000 | Murphy Law Firm Llc | |
| Warranty Deed | $273,000 | None Available | |
| Interfamily Deed Transfer | -- | None Available | |
| Deed | $180,000 | -- | |
| Special Warranty Deed | $152,500 | -- | |
| Legal Action Court Order | $159,000 | -- | |
| Deed | $210,000 | None Available | |
| Deed | $180,000 | -- | |
| Deed | $179,540 | -- |
Mortgage History
| Date | Status | Loan Amount | Loan Type |
|---|---|---|---|
| Open | $381,954 | FHA | |
| Previous Owner | $365,000 | VA | |
| Previous Owner | $218,400 | New Conventional | |
| Previous Owner | $7,000 | New Conventional | |
| Previous Owner | $7,000 | Unknown | |
| Previous Owner | $160,000 | Future Advance Clause Open End Mortgage | |
| Previous Owner | $148,633 | FHA | |
| Previous Owner | $180,000 | New Conventional | |
| Previous Owner | $18,000 | Credit Line Revolving | |
| Previous Owner | $144,000 | Adjustable Rate Mortgage/ARM | |
| Previous Owner | $144,000 | Adjustable Rate Mortgage/ARM |
Property History
| Date | Event | Price | Change | Sq Ft Price |
|---|---|---|---|---|
| 03/01/2023 03/01/23 | Sold | $389,000 | -2.8% | $184 / Sq Ft |
| 02/05/2023 02/05/23 | Pending | -- | -- | -- |
| 01/21/2023 01/21/23 | For Sale | $400,000 | +9.6% | $189 / Sq Ft |
| 02/24/2022 02/24/22 | Sold | $365,000 | 0.0% | $173 / Sq Ft |
| 01/25/2022 01/25/22 | Pending | -- | -- | -- |
| 01/20/2022 01/20/22 | For Sale | $365,000 | +33.7% | $173 / Sq Ft |
| 01/29/2021 01/29/21 | Sold | $273,000 | -0.7% | $129 / Sq Ft |
| 12/22/2020 12/22/20 | Pending | -- | -- | -- |
| 12/05/2020 12/05/20 | For Sale | $275,000 | +52.8% | $130 / Sq Ft |
| 03/13/2015 03/13/15 | Sold | $180,000 | 0.0% | $85 / Sq Ft |
| 02/11/2015 02/11/15 | Pending | -- | -- | -- |
| 11/09/2014 11/09/14 | For Sale | $180,000 | -- | $85 / Sq Ft |
Tax History Compared to Growth
Tax History
| Year | Tax Paid | Tax Assessment Tax Assessment Total Assessment is a certain percentage of the fair market value that is determined by local assessors to be the total taxable value of land and additions on the property. | Land | Improvement |
|---|---|---|---|---|
| 2024 | $8,353 | $23,237 | $4,800 | $18,437 |
| 2023 | $8,353 | $14,591 | $3,200 | $11,391 |
| 2022 | $1,977 | $10,900 | $1,800 | $9,100 |
| 2021 | $1,478 | $7,930 | $1,800 | $6,130 |
| 2020 | $1,381 | $7,060 | $1,200 | $5,860 |
| 2019 | $1,337 | $7,060 | $1,200 | $5,860 |
| 2018 | $1,203 | $6,650 | $1,000 | $5,650 |
| 2017 | $1,196 | $6,650 | $1,000 | $5,650 |
| 2016 | $1,182 | $6,650 | $1,000 | $5,650 |
| 2015 | $3,406 | $9,970 | $1,500 | $8,470 |
| 2014 | $1,052 | $160,400 | $0 | $0 |
Agents Affiliated with this Home
-
Garrett Henson
G
Seller's Agent in 2023
Garrett Henson
Keller Williams Realty Charleston
(843) 513-2290
112 Total Sales
-
Katie Frederick

Buyer's Agent in 2023
Katie Frederick
Carolina One Real Estate
(843) 628-2876
30 Total Sales
-
Gettys Glaze

Seller's Agent in 2022
Gettys Glaze
AgentOwned Realty Charleston Group
(843) 452-6998
198 Total Sales
-
Michael Dew

Seller Co-Listing Agent in 2022
Michael Dew
AgentOwned Realty Charleston Group
(843) 870-7000
182 Total Sales
-
Billy Simons

Buyer's Agent in 2022
Billy Simons
Trident Real Estate, LLC
(843) 301-9459
143 Total Sales
-
Roy Oglesby

Seller's Agent in 2021
Roy Oglesby
Carolina One Real Estate
(843) 974-6200
81 Total Sales
Map
Source: CHS Regional MLS
MLS Number: 20032435
APN: 181-10-02-023
- 8320 Tyrian Path
- 8316 Dye Makers
- 5540 Indigo Fields Blvd
- 5505 Indigo Makers Trace
- 8245 Governors Walk
- 106 Scottswood Dr
- 113 Broadmarsh Ct
- 119 Scottswood Dr
- 123 Lewisfield Dr
- 5509 Copper Trace
- 8153 Governors Walk
- 5359 Curtisston Ct
- 8309 Berringer Bluff
- 8328 Berringer Bluff
- 103 Windsor Ct
- 8300 Berringer Bluff
- 529 Laurel Ridge Rd
- 310 Christiee Ct
- 8330 Longridge Rd
- 5318 Natures Color Ln
