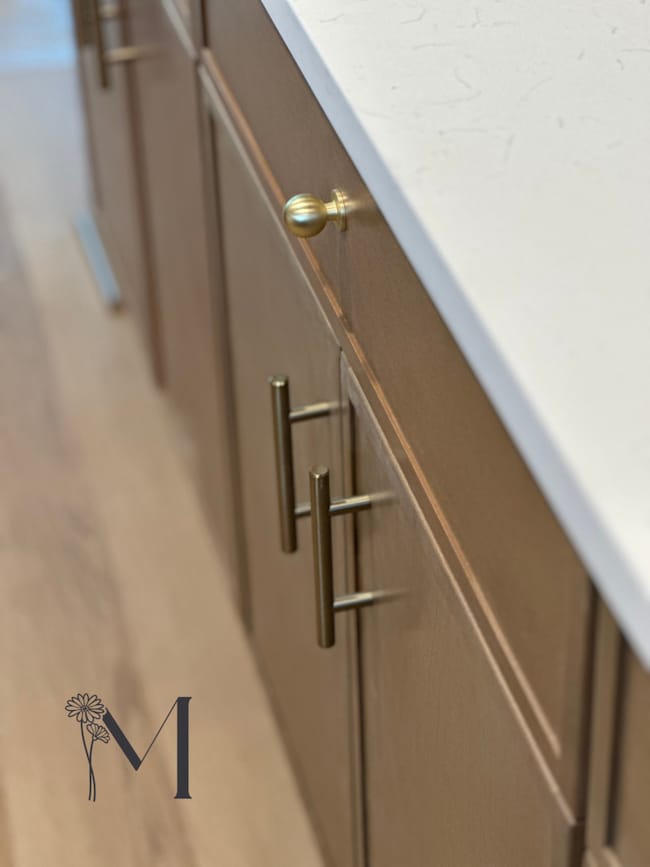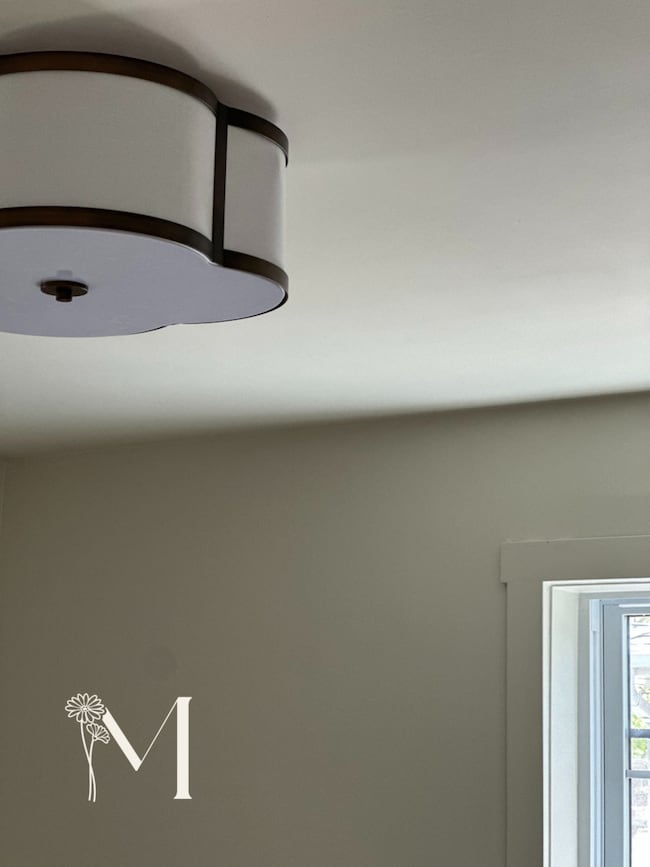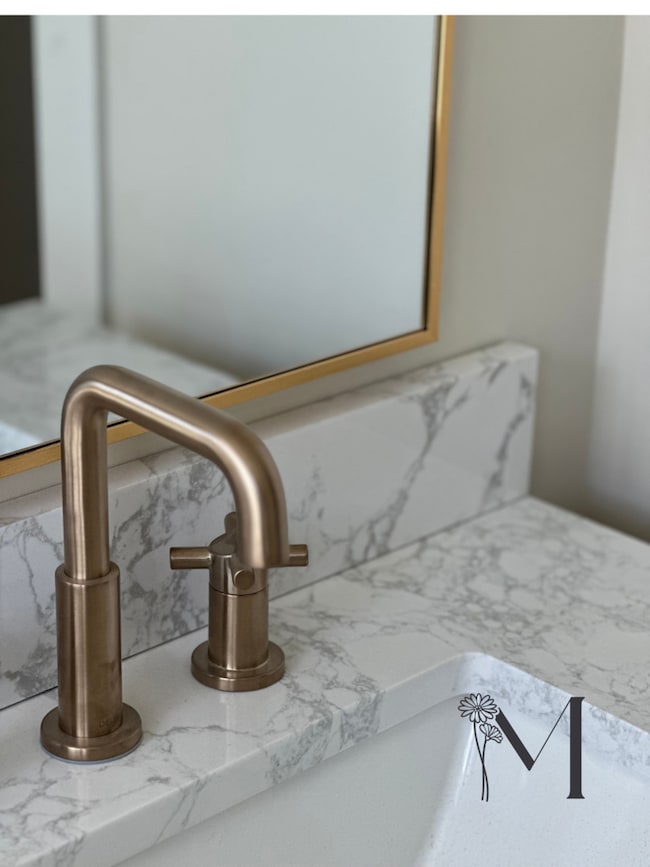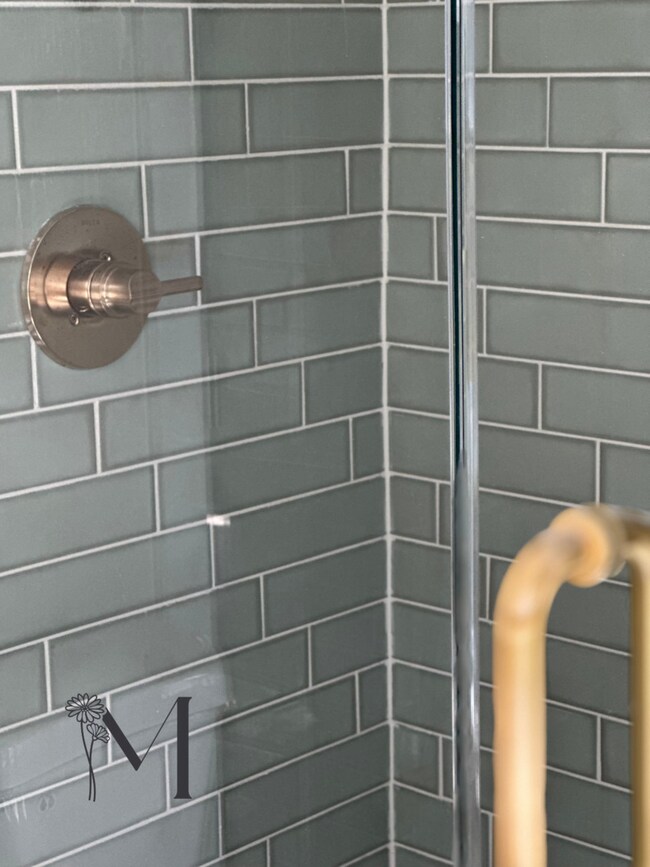
228 S Riverside Dr Villa Park, IL 60181
Highlights
- Living Room
- Laundry Room
- Dining Room
- Ardmore Elementary School Rated A-
- Central Air
- Family Room
About This Home
As of June 2025Welcome to 228 S Riverside Drive, a beautifully rehabbed 4-bedroom, 2.5-bathroom home that perfectly blends modern updates with timeless charm. Nestled on a quiet, tree-lined street steps from the Prairie Path in sought-after Villa Park, this move-in-ready property offers the ideal combination of comfort, style, and functionality. Step inside to discover a full rehab featuring brand-new flooring throughout, recessed lighting, and beautiful new windows that flood the space with natural light. The brand-new kitchen is a showstopper, boasting quartz countertops, brand-new cabinetry, new stainless steel appliances, and island-perfect for everyday living and entertaining. The main level also includes the mater bedroom with beautiful en suite bath including custom, tile shower. Also on the main level you'll find a second versatile bedroom or office space. Upstairs, you'll find two bedrooms with their own full bathroom. Additional highlights include a brand-new roof, brand-new siding, new HVAC system, new water heater, new water service, major updates to the plumbing and electrical systems, plus a detached garage, additional shed, fresh sod in the front yard and a brand-new driveway. Conveniently located near parks, schools, shopping, and major expressways-this is a rare opportunity to own a like-new home in an established neighborhood. Don't miss your chance to call this exceptional property home! Schedule your private showing today. Listing agent is also seller of the property.
Last Agent to Sell the Property
Real Broker, LLC License #475206857 Listed on: 05/08/2025
Home Details
Home Type
- Single Family
Est. Annual Taxes
- $7,006
Year Built
- Built in 1913 | Remodeled in 2025
Lot Details
- Lot Dimensions are 51x250
Parking
- 2 Car Garage
- Driveway
Home Design
- Asphalt Roof
- Concrete Perimeter Foundation
Interior Spaces
- 1,860 Sq Ft Home
- 2-Story Property
- Family Room
- Living Room
- Dining Room
- Partial Basement
- Laundry Room
Bedrooms and Bathrooms
- 4 Bedrooms
- 4 Potential Bedrooms
Schools
- Ardmore Elementary School
- Jackson Middle School
- Willowbrook High School
Utilities
- Central Air
- Heating System Uses Natural Gas
- Lake Michigan Water
Ownership History
Purchase Details
Home Financials for this Owner
Home Financials are based on the most recent Mortgage that was taken out on this home.Purchase Details
Home Financials for this Owner
Home Financials are based on the most recent Mortgage that was taken out on this home.Purchase Details
Home Financials for this Owner
Home Financials are based on the most recent Mortgage that was taken out on this home.Purchase Details
Home Financials for this Owner
Home Financials are based on the most recent Mortgage that was taken out on this home.Purchase Details
Purchase Details
Purchase Details
Similar Homes in the area
Home Values in the Area
Average Home Value in this Area
Purchase History
| Date | Type | Sale Price | Title Company |
|---|---|---|---|
| Warranty Deed | $600,000 | First American Title | |
| Deed | $262,500 | None Listed On Document | |
| Interfamily Deed Transfer | -- | None Available | |
| Interfamily Deed Transfer | -- | None Available | |
| Interfamily Deed Transfer | -- | None Available | |
| Quit Claim Deed | -- | -- | |
| Interfamily Deed Transfer | -- | -- |
Mortgage History
| Date | Status | Loan Amount | Loan Type |
|---|---|---|---|
| Open | $400,000 | New Conventional | |
| Previous Owner | $196,875 | New Conventional | |
| Previous Owner | $75,000 | Credit Line Revolving | |
| Previous Owner | $25,000 | Unknown |
Property History
| Date | Event | Price | Change | Sq Ft Price |
|---|---|---|---|---|
| 06/06/2025 06/06/25 | Sold | $600,000 | 0.0% | $323 / Sq Ft |
| 05/19/2025 05/19/25 | Pending | -- | -- | -- |
| 05/12/2025 05/12/25 | Off Market | $600,000 | -- | -- |
| 05/08/2025 05/08/25 | For Sale | $600,000 | 0.0% | $323 / Sq Ft |
| 05/08/2025 05/08/25 | Off Market | $600,000 | -- | -- |
| 08/09/2024 08/09/24 | Sold | $262,500 | -9.5% | $166 / Sq Ft |
| 07/09/2024 07/09/24 | Pending | -- | -- | -- |
| 06/23/2024 06/23/24 | For Sale | $289,900 | 0.0% | $183 / Sq Ft |
| 06/20/2024 06/20/24 | Pending | -- | -- | -- |
| 06/19/2024 06/19/24 | Price Changed | $289,900 | -3.3% | $183 / Sq Ft |
| 06/16/2024 06/16/24 | For Sale | $299,900 | 0.0% | $189 / Sq Ft |
| 06/07/2024 06/07/24 | Pending | -- | -- | -- |
| 06/03/2024 06/03/24 | Price Changed | $299,900 | -5.7% | $189 / Sq Ft |
| 05/23/2024 05/23/24 | For Sale | $318,000 | 0.0% | $201 / Sq Ft |
| 05/16/2024 05/16/24 | Pending | -- | -- | -- |
| 05/05/2024 05/05/24 | For Sale | $318,000 | 0.0% | $201 / Sq Ft |
| 05/02/2024 05/02/24 | Pending | -- | -- | -- |
| 04/25/2024 04/25/24 | Price Changed | $318,000 | -2.2% | $201 / Sq Ft |
| 04/16/2024 04/16/24 | For Sale | $325,000 | -- | $205 / Sq Ft |
Tax History Compared to Growth
Tax History
| Year | Tax Paid | Tax Assessment Tax Assessment Total Assessment is a certain percentage of the fair market value that is determined by local assessors to be the total taxable value of land and additions on the property. | Land | Improvement |
|---|---|---|---|---|
| 2023 | $7,006 | $97,480 | $40,110 | $57,370 |
| 2022 | $6,819 | $93,710 | $38,560 | $55,150 |
| 2021 | $6,541 | $91,380 | $37,600 | $53,780 |
| 2020 | $6,385 | $89,380 | $36,780 | $52,600 |
| 2019 | $5,958 | $84,980 | $34,970 | $50,010 |
| 2018 | $5,979 | $80,440 | $33,100 | $47,340 |
| 2017 | $5,833 | $76,650 | $31,540 | $45,110 |
| 2016 | $5,665 | $72,210 | $29,710 | $42,500 |
| 2015 | $5,581 | $67,270 | $27,680 | $39,590 |
| 2014 | $5,978 | $71,880 | $35,210 | $36,670 |
| 2013 | $5,698 | $72,900 | $35,710 | $37,190 |
Agents Affiliated with this Home
-
Thomas Kubiesa Ciszczon
T
Seller's Agent in 2025
Thomas Kubiesa Ciszczon
Real Broker, LLC
(217) 960-8605
2 in this area
3 Total Sales
-
Sarah Leonard

Buyer's Agent in 2025
Sarah Leonard
Legacy Properties, A Sarah Leonard Company, LLC
(224) 239-3966
4 in this area
2,790 Total Sales
-
Charles Castelo
C
Seller's Agent in 2024
Charles Castelo
Coldwell Banker Realty
(630) 363-6937
1 in this area
33 Total Sales
Map
Source: Midwest Real Estate Data (MRED)
MLS Number: 12360122
APN: 06-10-219-029
- 329 S Monterey Ave
- 412 S Rex Blvd
- 266 S Monterey Ave
- 411 S Berkley Ave
- 483 W Saint Charles Rd
- 366 W Eggleston Ave
- 392 S Hawthorne Ave
- 375 S Berkley Ave
- 382 S Hawthorne Ave
- 659 W Albert St
- 663 S Hawthorne Ave
- 452 W Alma St
- 428 S Hillside Ave
- 729 S Fairview Ave
- 508 W Alma St
- 114 E Kenilworth Ave
- 740 S Berkley Ave
- 194 Washington St
- 425 W Madison St
- 127 S Ardmore Ave




