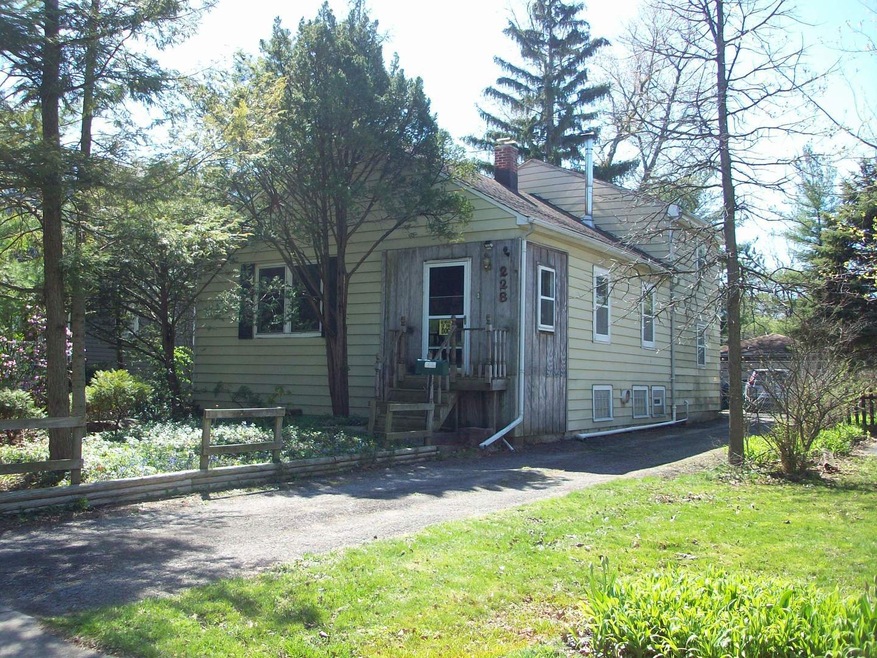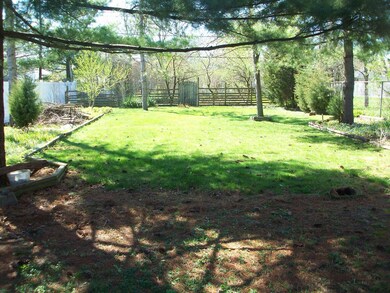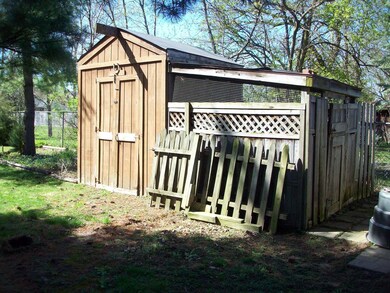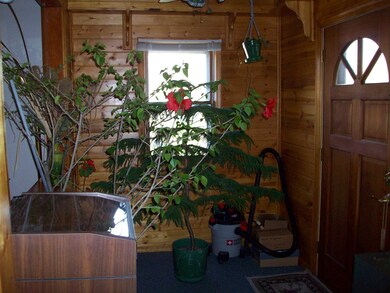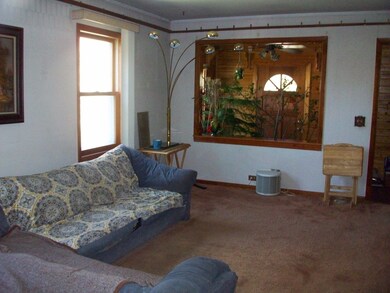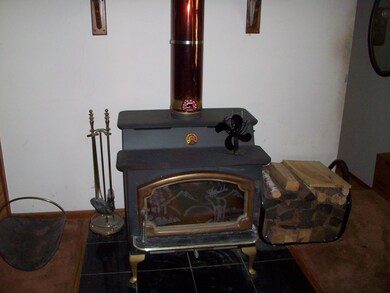
228 S Riverside Dr Villa Park, IL 60181
Highlights
- Deck
- Wood Flooring
- 2 Car Detached Garage
- Ardmore Elementary School Rated A-
- Workshop
- Enclosed patio or porch
About This Home
As of June 2025The current owner has lived in the home for 40 years. Recent upgrades include electric box, and kitchen with Corian countertop and a stainless steel sink. The master bedroom is on the first floor, and there is an additional room on the first floor that would make a nice family room or office. The living room has a wood burning stove. There is plenty of storage in the floored attic, and there is a basement under the original house, and a crawl space under the addition. The basement has 2 extra storage rooms, plus a finished room for whatever you wish. The garage has extra work or storage space, and there is a large 50 X 250 foot lot, plus a storage shed. Also there is a rear deck for outdoor entertaining. Conveniently located near major highways such as Rt. 83, I-290, I-88, and I-294. The home is only minutes to 2 major shopping malls, "Oak Brook Center" and "Yorktown Center". The home is in good condition, but the seller prefers conventional financing. Please excuse any extra clutter or remaining items, as the seller is still removing things from the home, thank you.....Seller will provide a one year home warranty to buyer, call listing agent for details please.
Last Agent to Sell the Property
Coldwell Banker Realty License #475121742 Listed on: 04/15/2024

Home Details
Home Type
- Single Family
Est. Annual Taxes
- $7,006
Year Built
- Built in 1913
Lot Details
- Lot Dimensions are 50 x 250
Parking
- 2 Car Detached Garage
- Driveway
- Parking Included in Price
Home Design
- Aluminum Siding
Interior Spaces
- 1,586 Sq Ft Home
- 1.5-Story Property
- Workshop
- Wood Flooring
- Unfinished Basement
- Partial Basement
- Pull Down Stairs to Attic
Kitchen
- Range
- Dishwasher
Bedrooms and Bathrooms
- 3 Bedrooms
- 3 Potential Bedrooms
- 1 Full Bathroom
Laundry
- Dryer
- Washer
Outdoor Features
- Deck
- Enclosed patio or porch
Schools
- Ardmore Elementary School
- Jackson Middle School
- Willowbrook High School
Utilities
- Forced Air Heating and Cooling System
- Heating System Uses Natural Gas
- Lake Michigan Water
Listing and Financial Details
- Homeowner Tax Exemptions
Ownership History
Purchase Details
Home Financials for this Owner
Home Financials are based on the most recent Mortgage that was taken out on this home.Purchase Details
Home Financials for this Owner
Home Financials are based on the most recent Mortgage that was taken out on this home.Purchase Details
Home Financials for this Owner
Home Financials are based on the most recent Mortgage that was taken out on this home.Purchase Details
Home Financials for this Owner
Home Financials are based on the most recent Mortgage that was taken out on this home.Purchase Details
Purchase Details
Purchase Details
Similar Homes in the area
Home Values in the Area
Average Home Value in this Area
Purchase History
| Date | Type | Sale Price | Title Company |
|---|---|---|---|
| Warranty Deed | $600,000 | First American Title | |
| Deed | $262,500 | None Listed On Document | |
| Interfamily Deed Transfer | -- | None Available | |
| Interfamily Deed Transfer | -- | None Available | |
| Interfamily Deed Transfer | -- | None Available | |
| Quit Claim Deed | -- | -- | |
| Interfamily Deed Transfer | -- | -- |
Mortgage History
| Date | Status | Loan Amount | Loan Type |
|---|---|---|---|
| Open | $400,000 | New Conventional | |
| Previous Owner | $196,875 | New Conventional | |
| Previous Owner | $75,000 | Credit Line Revolving | |
| Previous Owner | $25,000 | Unknown |
Property History
| Date | Event | Price | Change | Sq Ft Price |
|---|---|---|---|---|
| 06/06/2025 06/06/25 | Sold | $600,000 | 0.0% | $323 / Sq Ft |
| 05/19/2025 05/19/25 | Pending | -- | -- | -- |
| 05/12/2025 05/12/25 | Off Market | $600,000 | -- | -- |
| 05/08/2025 05/08/25 | For Sale | $600,000 | 0.0% | $323 / Sq Ft |
| 05/08/2025 05/08/25 | Off Market | $600,000 | -- | -- |
| 08/09/2024 08/09/24 | Sold | $262,500 | -9.5% | $166 / Sq Ft |
| 07/09/2024 07/09/24 | Pending | -- | -- | -- |
| 06/23/2024 06/23/24 | For Sale | $289,900 | 0.0% | $183 / Sq Ft |
| 06/20/2024 06/20/24 | Pending | -- | -- | -- |
| 06/19/2024 06/19/24 | Price Changed | $289,900 | -3.3% | $183 / Sq Ft |
| 06/16/2024 06/16/24 | For Sale | $299,900 | 0.0% | $189 / Sq Ft |
| 06/07/2024 06/07/24 | Pending | -- | -- | -- |
| 06/03/2024 06/03/24 | Price Changed | $299,900 | -5.7% | $189 / Sq Ft |
| 05/23/2024 05/23/24 | For Sale | $318,000 | 0.0% | $201 / Sq Ft |
| 05/16/2024 05/16/24 | Pending | -- | -- | -- |
| 05/05/2024 05/05/24 | For Sale | $318,000 | 0.0% | $201 / Sq Ft |
| 05/02/2024 05/02/24 | Pending | -- | -- | -- |
| 04/25/2024 04/25/24 | Price Changed | $318,000 | -2.2% | $201 / Sq Ft |
| 04/16/2024 04/16/24 | For Sale | $325,000 | -- | $205 / Sq Ft |
Tax History Compared to Growth
Tax History
| Year | Tax Paid | Tax Assessment Tax Assessment Total Assessment is a certain percentage of the fair market value that is determined by local assessors to be the total taxable value of land and additions on the property. | Land | Improvement |
|---|---|---|---|---|
| 2023 | $7,006 | $97,480 | $40,110 | $57,370 |
| 2022 | $6,819 | $93,710 | $38,560 | $55,150 |
| 2021 | $6,541 | $91,380 | $37,600 | $53,780 |
| 2020 | $6,385 | $89,380 | $36,780 | $52,600 |
| 2019 | $5,958 | $84,980 | $34,970 | $50,010 |
| 2018 | $5,979 | $80,440 | $33,100 | $47,340 |
| 2017 | $5,833 | $76,650 | $31,540 | $45,110 |
| 2016 | $5,665 | $72,210 | $29,710 | $42,500 |
| 2015 | $5,581 | $67,270 | $27,680 | $39,590 |
| 2014 | $5,978 | $71,880 | $35,210 | $36,670 |
| 2013 | $5,698 | $72,900 | $35,710 | $37,190 |
Agents Affiliated with this Home
-
Thomas Kubiesa Ciszczon
T
Seller's Agent in 2025
Thomas Kubiesa Ciszczon
Real Broker, LLC
(217) 960-8605
2 in this area
3 Total Sales
-
Sarah Leonard

Buyer's Agent in 2025
Sarah Leonard
Legacy Properties, A Sarah Leonard Company, LLC
(224) 239-3966
4 in this area
2,786 Total Sales
-
Charles Castelo
C
Seller's Agent in 2024
Charles Castelo
Coldwell Banker Realty
(630) 363-6937
1 in this area
33 Total Sales
Map
Source: Midwest Real Estate Data (MRED)
MLS Number: 11864549
APN: 06-10-219-029
- 329 S Monterey Ave
- 412 S Rex Blvd
- 266 S Monterey Ave
- 411 S Berkley Ave
- 483 W Saint Charles Rd
- 366 W Eggleston Ave
- 392 S Hawthorne Ave
- 375 S Berkley Ave
- 382 S Hawthorne Ave
- 659 W Albert St
- 663 S Hawthorne Ave
- 452 W Alma St
- 428 S Hillside Ave
- 729 S Fairview Ave
- 508 W Alma St
- 114 E Kenilworth Ave
- 740 S Berkley Ave
- 194 Washington St
- 425 W Madison St
- 127 S Ardmore Ave
