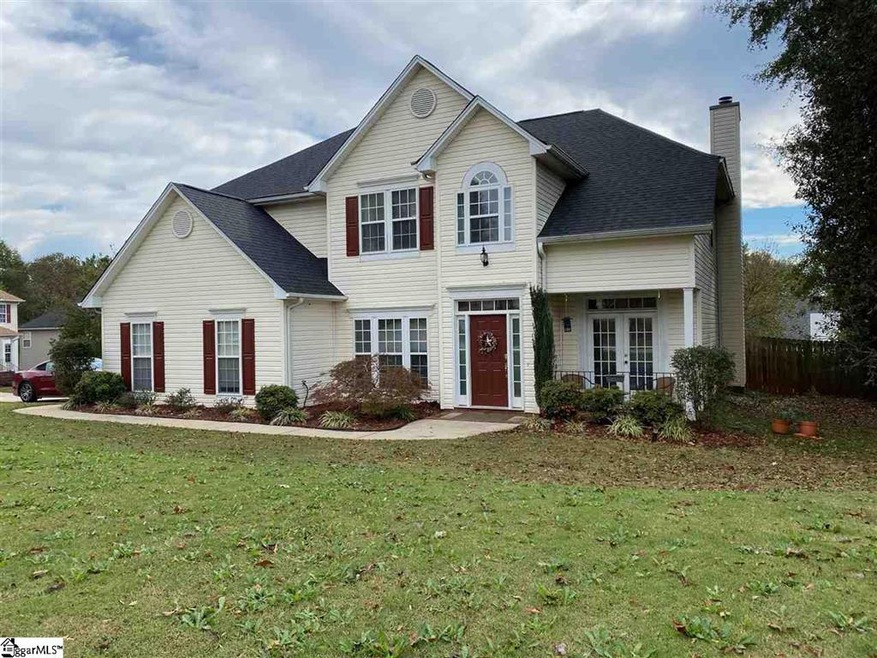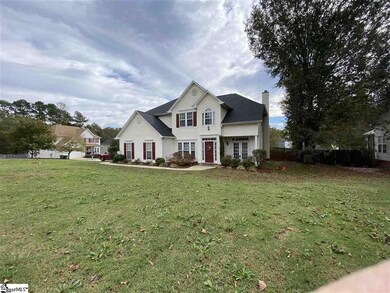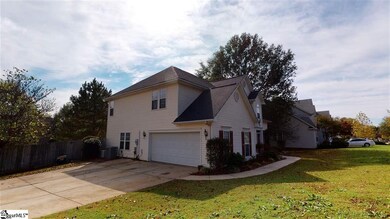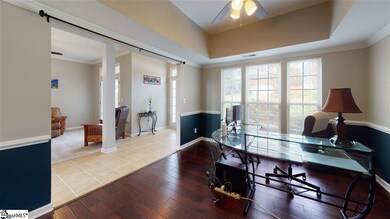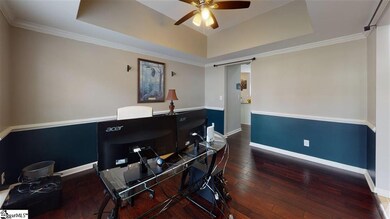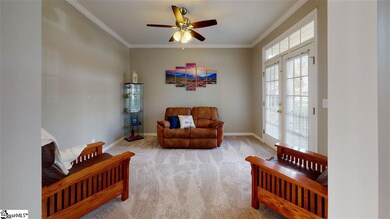
228 Timberleaf Dr Duncan, SC 29334
Highlights
- Contemporary Architecture
- Cathedral Ceiling
- Bonus Room
- Florence Chapel Middle School Rated A
- 1 Fireplace
- Corner Lot
About This Home
As of September 2024A+ move in ready home!! Take at look at this incredibly done 4 bedroom, 2 & ½ Bath with a Bonus room! With nearly 2800 sqft this home is waiting for you in the highly sought-after suburb of Duncan, SC in the WOODSBERRY Subdivsion!! Situated on a corner lot with a cement driveway, parking pad, and front walkway surrounded by beautiful well kept landscaping. The 2-car attached garage opens to the side of the home with easy access to the fully fenced and gated backyard. This home offers an amazing floor plan including custom tile, lush BRAND NEW carpet (in all spaces with carpet), hardwood floors, 9-foot ceilings, large cased openings, crown molding, and natural light streaming in from all angles. When you walk in you will find small den perfect for a study or additional living room area. A large formal dining room opens to the left and includes a trey ceiling, large windows and an entrance straight to the kitchen. The foyer crescendos into a stunning, great room with a 2-story vaulted ceiling. 2 stories of windows and a wide fireplace to create the perfect space for entertaining or enjoying a quiet evening by the fire. At the rear, you'll find doors that lead out to a shady screened in porch, complete with ceiling fan, that overlooks a large enclosed backyard. In the kitchen you will find a breakfast bar with an eat in breakfast area. Granite countertops throughout and stainless steel appliances. The powder room, an additional bedroom, and the garage access are also conveniently located off the kitchen. The owners suite, 2 additional bedrooms, and BONUS room are located upstairs, providing a little more privacy and noise reduction from the common spaces below. The owners suite has a trey ceiling with ceiling fan, a walk-in closet, and an abundance of windows. The owners bath has an en suite feel with a French double-door entry that reveals a spacious double-sink vanity, large garden soaker tub, and separate shower. The 2 bedrooms are equally as impressive with crown molding, additional windows, and extra-wide closets. The second upstairs bathroom is featured as a Jack n Jill style with a double-vanity. In addition to the home’s great amenities, the neighborhood has a pool and a playground. This home is just minutes from I-85 and is a short drive in either direction from the entertainment, shopping, meals, and economic development available in Greenville and Spartanburg, along with some award-winning schools!
Home Details
Home Type
- Single Family
Est. Annual Taxes
- $1,272
Year Built
- Built in 1998
Lot Details
- 0.27 Acre Lot
- Corner Lot
HOA Fees
- $28 Monthly HOA Fees
Parking
- 2 Car Attached Garage
Home Design
- Contemporary Architecture
- Slab Foundation
- Architectural Shingle Roof
- Composition Roof
- Vinyl Siding
Interior Spaces
- 2,780 Sq Ft Home
- 2,600-2,799 Sq Ft Home
- 2-Story Property
- Smooth Ceilings
- Cathedral Ceiling
- 1 Fireplace
- Thermal Windows
- Window Treatments
- Living Room
- Breakfast Room
- Dining Room
- Den
- Bonus Room
- Screened Porch
- Fire and Smoke Detector
Kitchen
- Electric Oven
- Electric Cooktop
- <<builtInMicrowave>>
- Dishwasher
- Granite Countertops
- Disposal
Flooring
- Carpet
- Laminate
- Ceramic Tile
Bedrooms and Bathrooms
- 4 Bedrooms | 1 Main Level Bedroom
- Primary bedroom located on second floor
- Walk-In Closet
- Primary Bathroom is a Full Bathroom
- Dual Vanity Sinks in Primary Bathroom
- Garden Bath
- Separate Shower
Laundry
- Laundry Room
- Laundry on upper level
- Electric Dryer Hookup
Attic
- Storage In Attic
- Pull Down Stairs to Attic
Outdoor Features
- Patio
Schools
- Abner Creek Elementary School
- Berry Shoals Intermediate
- James F. Byrnes High School
Utilities
- Forced Air Heating and Cooling System
- Electric Water Heater
Listing and Financial Details
- Assessor Parcel Number 5-31-00-124.00
Community Details
Overview
- Woodsberry Subdivision
- Mandatory home owners association
Recreation
- Community Pool
Ownership History
Purchase Details
Home Financials for this Owner
Home Financials are based on the most recent Mortgage that was taken out on this home.Purchase Details
Home Financials for this Owner
Home Financials are based on the most recent Mortgage that was taken out on this home.Purchase Details
Home Financials for this Owner
Home Financials are based on the most recent Mortgage that was taken out on this home.Purchase Details
Home Financials for this Owner
Home Financials are based on the most recent Mortgage that was taken out on this home.Similar Homes in Duncan, SC
Home Values in the Area
Average Home Value in this Area
Purchase History
| Date | Type | Sale Price | Title Company |
|---|---|---|---|
| Deed | $345,000 | None Listed On Document | |
| Deed | $253,000 | None Available | |
| Warranty Deed | $192,000 | None Available | |
| Deed | $214,900 | None Available |
Mortgage History
| Date | Status | Loan Amount | Loan Type |
|---|---|---|---|
| Open | $276,000 | New Conventional | |
| Previous Owner | $276,760 | FHA | |
| Previous Owner | $248,417 | FHA | |
| Previous Owner | $182,400 | New Conventional | |
| Previous Owner | $42,950 | Unknown | |
| Previous Owner | $171,900 | Adjustable Rate Mortgage/ARM |
Property History
| Date | Event | Price | Change | Sq Ft Price |
|---|---|---|---|---|
| 09/09/2024 09/09/24 | Sold | $345,000 | 0.0% | $133 / Sq Ft |
| 08/19/2024 08/19/24 | For Sale | $345,000 | 0.0% | $133 / Sq Ft |
| 08/19/2024 08/19/24 | Pending | -- | -- | -- |
| 08/15/2024 08/15/24 | Price Changed | $345,000 | -1.1% | $133 / Sq Ft |
| 08/05/2024 08/05/24 | For Sale | $349,000 | +37.9% | $134 / Sq Ft |
| 12/17/2020 12/17/20 | Sold | $253,000 | +1.2% | $97 / Sq Ft |
| 11/01/2020 11/01/20 | For Sale | $249,900 | +30.2% | $96 / Sq Ft |
| 12/30/2016 12/30/16 | Sold | $192,000 | -10.7% | $69 / Sq Ft |
| 12/06/2016 12/06/16 | Pending | -- | -- | -- |
| 07/15/2016 07/15/16 | For Sale | $214,900 | -- | $77 / Sq Ft |
Tax History Compared to Growth
Tax History
| Year | Tax Paid | Tax Assessment Tax Assessment Total Assessment is a certain percentage of the fair market value that is determined by local assessors to be the total taxable value of land and additions on the property. | Land | Improvement |
|---|---|---|---|---|
| 2024 | $6,045 | $17,457 | $2,483 | $14,974 |
| 2023 | $6,045 | $11,638 | $1,656 | $9,982 |
| 2022 | $1,554 | $10,120 | $1,120 | $9,000 |
| 2021 | $1,276 | $10,120 | $1,120 | $9,000 |
| 2020 | $1,276 | $8,400 | $1,120 | $7,280 |
| 2019 | $1,272 | $8,400 | $1,120 | $7,280 |
| 2018 | $1,212 | $8,400 | $1,120 | $7,280 |
| 2017 | $1,093 | $7,672 | $812 | $6,860 |
| 2016 | $874 | $6,296 | $812 | $5,484 |
| 2015 | $857 | $6,296 | $812 | $5,484 |
| 2014 | $858 | $6,296 | $812 | $5,484 |
Agents Affiliated with this Home
-
Christopher Hill

Seller's Agent in 2024
Christopher Hill
Real Broker, LLC
(864) 809-8519
130 Total Sales
-
April Whitfield

Buyer's Agent in 2024
April Whitfield
La Rosa Realty LLC
(770) 656-2810
41 Total Sales
-
Robert R R Ortega

Seller's Agent in 2020
Robert R R Ortega
Keller Williams Realty
(864) 315-9744
172 Total Sales
-
Erika Bennet
E
Buyer's Agent in 2020
Erika Bennet
Keller Williams Grv Upst
(631) 805-3577
32 Total Sales
-
RICHARD BLEA
R
Seller's Agent in 2016
RICHARD BLEA
Ponce Realty Group
(864) 804-1980
90 Total Sales
Map
Source: Greater Greenville Association of REALTORS®
MLS Number: 1430854
APN: 5-31-00-124.00
- 406 Rolling Pines Ln
- 701 Terrace Circle Dr
- 701 Terrace Creek Dr
- 519 Forest Shoals Ln
- 756 Windward Ln
- 537 Bellot Winds Dr
- 267 Santa Ana Way
- 654 Windward Ln
- 650 Windward Ln
- 344 Bellerive Dr
- 542 Drayton Hall Blvd
- 333 Bellerive Dr
- 506 Bellot Winds Dr
- 166 Santa Ana Way
- 155 Tyger Farm Ln
- 809 Waterwalk Ct
- 226 Silver Lake Rd
- 406 S Lakeview Dr
- 415 N Pond View Dr
- 0 Berry Shoals Rd
