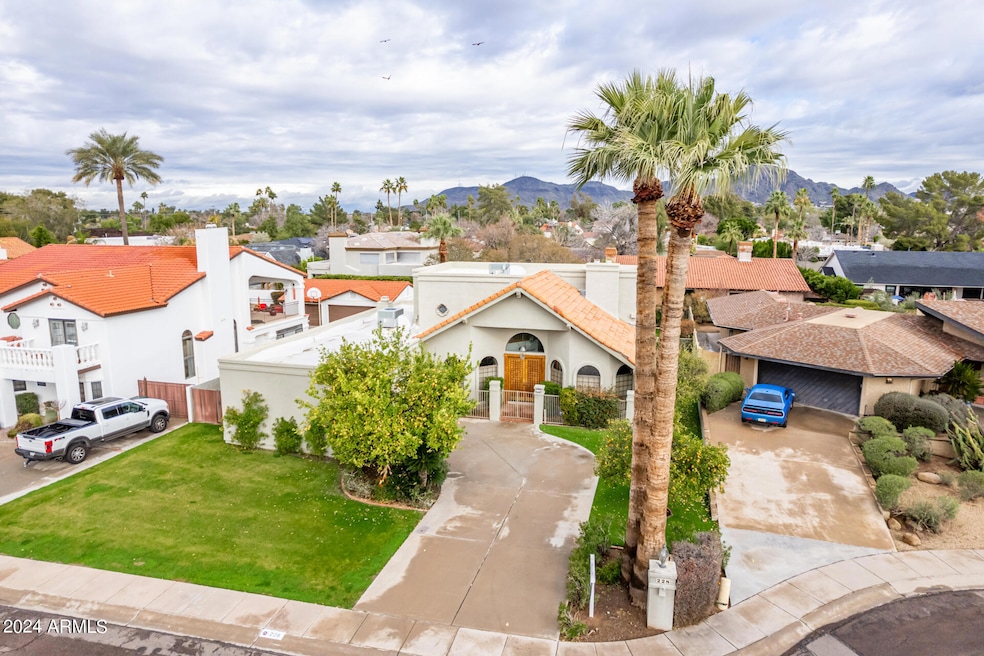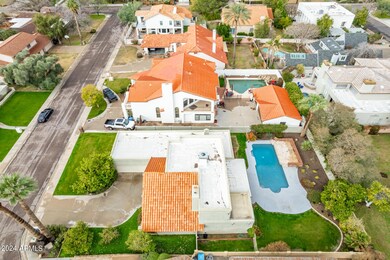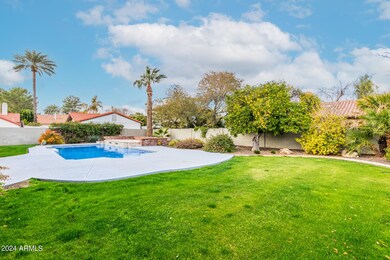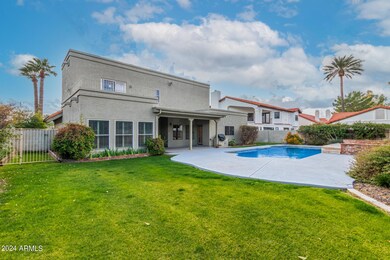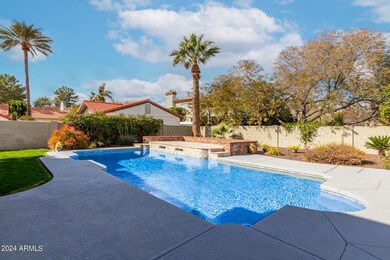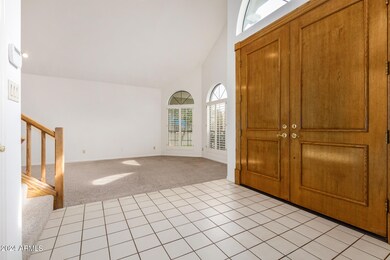
228 W Royal Palm Rd Phoenix, AZ 85021
North Central NeighborhoodHighlights
- Private Pool
- RV Access or Parking
- Fireplace in Primary Bedroom
- Sunnyslope High School Rated A
- Mountain View
- Vaulted Ceiling
About This Home
As of May 2024Charming Santa Barbara Style Home Nestled in the heart of North Central Phoenix. This rare gem is a two-story, 3,291 sq ft home on a quiet cul-de-sac. With 4 large bedrooms and 3.5 bathrooms, it sits on an oversized, north-south exposure lot.
The first-floor Primary suite offers privacy, featuring a cozy fireplace, a spacious bathroom with a jetted tub, double sinks, a walk-in closet, and a separate exit to the private backyard pool and covered patio. Upstairs, three spacious bedrooms await, and the second-floor observation deck is perfect for enjoying Arizona's beautiful sunsets.
The home boasts desirable floorplan with natural light, soaring ceilings, formal living and dining area, eat-in kitchen, and a cozy family room with a two-sided fireplace Well-cared-for and with great bones.
Home Details
Home Type
- Single Family
Est. Annual Taxes
- $4,879
Year Built
- Built in 1985
Lot Details
- 0.27 Acre Lot
- Cul-De-Sac
- Wrought Iron Fence
- Block Wall Fence
- Front and Back Yard Sprinklers
- Grass Covered Lot
Parking
- 2 Car Direct Access Garage
- Garage Door Opener
- RV Access or Parking
Home Design
- Santa Barbara Architecture
- Wood Frame Construction
- Tile Roof
- Built-Up Roof
- Stucco
Interior Spaces
- 3,291 Sq Ft Home
- 2-Story Property
- Wet Bar
- Vaulted Ceiling
- Skylights
- Two Way Fireplace
- Double Pane Windows
- Living Room with Fireplace
- 2 Fireplaces
- Mountain Views
- Security System Owned
- Washer and Dryer Hookup
Kitchen
- Eat-In Kitchen
- Breakfast Bar
- Electric Cooktop
- Kitchen Island
Flooring
- Carpet
- Laminate
- Tile
Bedrooms and Bathrooms
- 4 Bedrooms
- Primary Bedroom on Main
- Fireplace in Primary Bedroom
- Primary Bathroom is a Full Bathroom
- 3.5 Bathrooms
- Dual Vanity Sinks in Primary Bathroom
- Hydromassage or Jetted Bathtub
- Bathtub With Separate Shower Stall
Pool
- Private Pool
- Diving Board
Outdoor Features
- Balcony
- Covered patio or porch
- Outdoor Storage
- Playground
Schools
- Washington Elementary School
- Royal Palm Middle School
- Sunnyslope High School
Utilities
- Zoned Heating and Cooling System
- Heating System Uses Natural Gas
- Plumbing System Updated in 2021
- High Speed Internet
- Cable TV Available
Community Details
- No Home Owners Association
- Association fees include no fees
- Built by CUSTOM
- Royal Palm Vista Subdivision, Custom Floorplan
Listing and Financial Details
- Tax Lot 2
- Assessor Parcel Number 160-55-159
Ownership History
Purchase Details
Home Financials for this Owner
Home Financials are based on the most recent Mortgage that was taken out on this home.Purchase Details
Purchase Details
Similar Homes in Phoenix, AZ
Home Values in the Area
Average Home Value in this Area
Purchase History
| Date | Type | Sale Price | Title Company |
|---|---|---|---|
| Warranty Deed | $1,020,000 | Driggs Title Agency | |
| Interfamily Deed Transfer | -- | -- | |
| Quit Claim Deed | -- | -- | |
| Quit Claim Deed | -- | -- |
Mortgage History
| Date | Status | Loan Amount | Loan Type |
|---|---|---|---|
| Open | $867,000 | New Conventional |
Property History
| Date | Event | Price | Change | Sq Ft Price |
|---|---|---|---|---|
| 07/22/2025 07/22/25 | For Sale | $1,475,000 | +44.6% | $448 / Sq Ft |
| 05/28/2024 05/28/24 | Sold | $1,020,000 | -2.9% | $310 / Sq Ft |
| 05/01/2024 05/01/24 | Price Changed | $1,050,000 | -12.5% | $319 / Sq Ft |
| 03/14/2024 03/14/24 | Price Changed | $1,200,000 | -11.0% | $365 / Sq Ft |
| 02/08/2024 02/08/24 | For Sale | $1,349,000 | -- | $410 / Sq Ft |
Tax History Compared to Growth
Tax History
| Year | Tax Paid | Tax Assessment Tax Assessment Total Assessment is a certain percentage of the fair market value that is determined by local assessors to be the total taxable value of land and additions on the property. | Land | Improvement |
|---|---|---|---|---|
| 2025 | $4,981 | $45,628 | -- | -- |
| 2024 | $4,879 | $43,455 | -- | -- |
| 2023 | $4,879 | $71,050 | $14,210 | $56,840 |
| 2022 | $4,700 | $52,870 | $10,570 | $42,300 |
| 2021 | $4,769 | $48,270 | $9,650 | $38,620 |
| 2020 | $4,635 | $48,860 | $9,770 | $39,090 |
| 2019 | $4,539 | $45,220 | $9,040 | $36,180 |
| 2018 | $4,405 | $43,820 | $8,760 | $35,060 |
| 2017 | $5,036 | $41,110 | $8,220 | $32,890 |
| 2016 | $4,934 | $39,270 | $7,850 | $31,420 |
| 2015 | $4,526 | $36,060 | $7,210 | $28,850 |
Agents Affiliated with this Home
-
Bobby Lieb

Seller's Agent in 2025
Bobby Lieb
Compass
(602) 376-3992
47 in this area
388 Total Sales
-
Janeen Gelinas

Seller's Agent in 2024
Janeen Gelinas
Compass
(480) 221-7379
13 in this area
62 Total Sales
-
James Judge

Buyer's Agent in 2024
James Judge
HomeSmart
(602) 761-4600
2 in this area
176 Total Sales
Map
Source: Arizona Regional Multiple Listing Service (ARMLS)
MLS Number: 6650771
APN: 160-55-159
- 242 W Royal Palm Rd
- 301 W Royal Palm Rd
- 8219 N 3rd Ave
- 303 W Loma Ln
- 8141 N Central Ave Unit 9
- 325 W Loma Ln
- 102 W El Caminito Dr
- 100 W Northern Ave Unit 7
- 100 W Northern Ave Unit 8
- 100 W Northern Ave Unit 4
- 100 W Northern Ave Unit 6
- 100 W Northern Ave Unit 15
- 100 W Northern Ave Unit 17
- 100 W Northern Ave Unit 2
- 8145 N Central Ave Unit 15
- 8225 N Central Ave Unit 44
- 8414 N Central Ave Unit C
- 8414 N Central Ave Unit B
- 8241 N Central Ave Unit 11
- 8241 N Central Ave Unit 24
