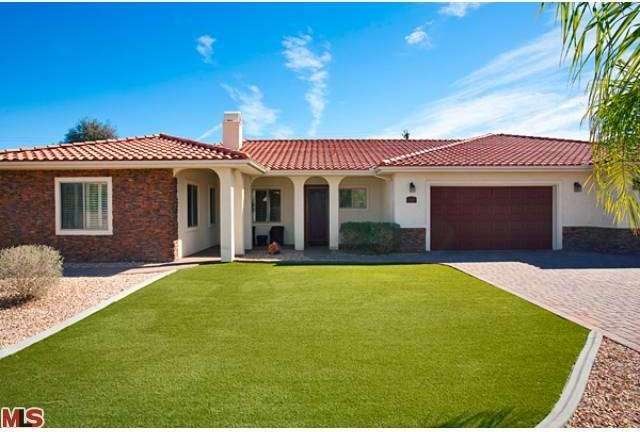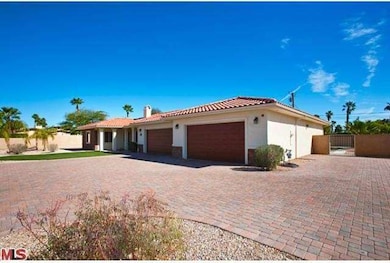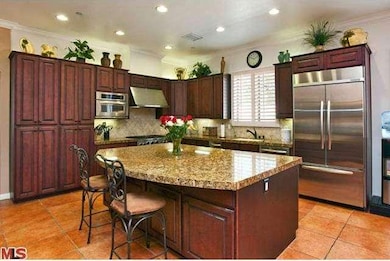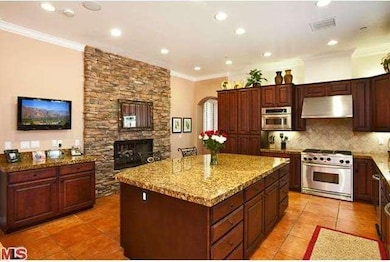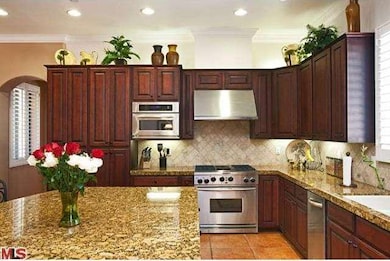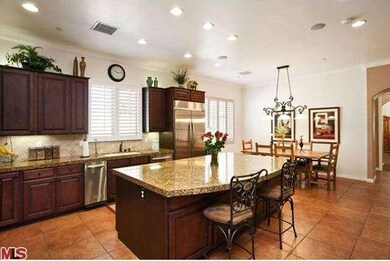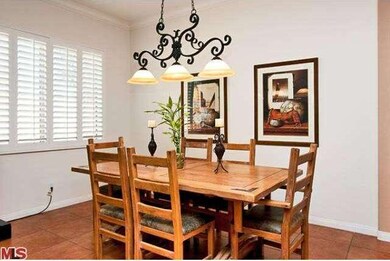
2280 N Sunrise Way Palm Springs, CA 92262
Ranch Club Estates NeighborhoodAbout This Home
As of March 2014$66,000 Reduction! Gated CUSTOM 4 Bedroom home with FOUR CAR GARAGE AND EXTRA PARKING!!! Nearly ~ acre of LOW MAINTENANCE desert-friendly landscaping! Plenty of room for a custom pool/spa! All-tiled living room that includes views, built-in speakers and a dual-sided gas fireplace that looks through to the chef-friendly kitchen that is equipped with stainless steel appliances, granite slab counters, tile flooring, large island and eat-in kitchen area. Separate family/media room is nearby, too! Master Suite, which is located on a separate wing of the house includes a walk-in closet and private bath with dual sinks, walk-in shower and separate tub. Junior Ensuites Two and Three, each with their own private baths, are on the other end of the house. Bedroom Four includes views, walk-in closet and has adjacent access to the powder bath. Six TV's, dual 5 TON HVAC systems, dual water heaters and upgrades galore!
Last Agent to Sell the Property
Keller Williams Luxury Homes License #01416687 Listed on: 07/24/2013

Home Details
Home Type
Single Family
Year Built
2009
Lot Details
0
Parking
4
Listing Details
- Cross Street: VIA ESCUELA
- Entry Location: Ground Level - no steps
- Active Date: 2014-01-17
- Full Bathroom: 3
- Half Bathroom: 1
- Building Size: 3078.0
- Building Structure Style: Mediterranean
- Driving Directions: From Vista Chino: Turn north onto North Sunrise Way. The home will be on your right.
- Full Street Address: 2280 N Sunrise WAY
- Primary Object Modification Timestamp: 2015-12-10
- View Type: Mountain View
- Special Features: None
- Property Sub Type: Detached
- Stories: 1
- Year Built: 2009
Interior Features
- Bathroom Features: Powder Room, 2 Master Baths, Double Vanity(s), Granite, Linen Closet, Shower Stall, Travertine, Tub Only
- Bedroom Features: 2 Master Bedrooms, All Bedrooms Down, Ground Floor Master Bedroom, Main Floor Bedroom, Main Floor Master Bedroom, Master Bedroom, Master Suite, WalkInCloset
- Eating Areas: Breakfast Area, Dining Area, Breakfast Counter / Bar, In Kitchen, Kitchen Island
- Appliances: Built-Ins, Microwave, Range, Built-In Gas, Convection Oven, Oven, Range Hood
- Advertising Remarks: $66,000 Reduction! Gated CUSTOM 4 Bedroom home with FOUR CAR GARAGE AND EXTRA PARKING!!! Nearly ~ acre of LOW MAINTENANCE desert-friendly landscaping! Plenty of room for a custom pool/spa! All-tiled living room that includes views, built-in speakers a
- Total Bedrooms: 4
- Builders Tract Code: 4980
- Builders Tract Name: DESERT PARK ESTATES
- Fireplace: Yes
- Levels: One Level
- Interior Amenities: Block Walls, Built-Ins, Recessed Lighting
- Fireplace Rooms: Kitchen, Living Room
- Appliances: Dishwasher, Dryer, Freezer, Garbage Disposal, Gas Or Electric Dryer Hookup, Refrigerator, Trash Compactor, Vented Exhaust Fan, Washer
- Fireplace Features: See Through
- Floor Material: Carpet
- Kitchen Features: Gourmet Kitchen, Granite Counters, Island
- Laundry: Inside, Individual Room
- Pool: No
Exterior Features
- View: Yes
- Lot Size Sq Ft: 20473
- Common Walls: Detached/No Common Walls
- Direction Faces: Faces West
- Windows: Double Pane Windows, Plantation Shutters
Garage/Parking
- Garage Spaces: 4.0
- Parking Features: Auto Driveway Gate, Built-In Storage, Direct Garage Access, Garage Door Opener, Driveway, Driveway - Pavers, Driveway Gate, Gated, Workshop
- Parking Type: Garage - 4+ Doors, Garage Is Attached, Parking for Guests - Onsite
Utilities
- Sprinklers: Drip System, Front, Rear, Side, Sprinkler System, Sprinkler Timer
- Water Heater: Water Heater Central, Multi-Tank
- Cooling Type: Air Conditioning, Ceiling Fan(s), Central A/C, Zoned A/C
- Heating Type: Central Furnace, Fireplace, Zoned
Condo/Co-op/Association
- HOA: No
Multi Family
- Total Floors: 1
Similar Homes in the area
Home Values in the Area
Average Home Value in this Area
Property History
| Date | Event | Price | Change | Sq Ft Price |
|---|---|---|---|---|
| 07/17/2025 07/17/25 | For Sale | $1,395,000 | +153.6% | $372 / Sq Ft |
| 03/12/2014 03/12/14 | Sold | $550,000 | -1.6% | $179 / Sq Ft |
| 03/03/2014 03/03/14 | Pending | -- | -- | -- |
| 02/27/2014 02/27/14 | Price Changed | $559,000 | -2.8% | $182 / Sq Ft |
| 02/18/2014 02/18/14 | Price Changed | $575,000 | -2.4% | $187 / Sq Ft |
| 01/17/2014 01/17/14 | For Sale | $589,000 | 0.0% | $191 / Sq Ft |
| 01/17/2014 01/17/14 | Price Changed | $589,000 | +7.1% | $191 / Sq Ft |
| 01/06/2014 01/06/14 | Off Market | $550,000 | -- | -- |
| 10/26/2013 10/26/13 | Price Changed | $599,000 | -4.2% | $195 / Sq Ft |
| 07/24/2013 07/24/13 | For Sale | $625,000 | -- | $203 / Sq Ft |
Tax History Compared to Growth
Agents Affiliated with this Home
-
Ryan Cummings

Seller's Agent in 2025
Ryan Cummings
Sotheby's International Realty
(760) 409-0129
1 in this area
91 Total Sales
-
John Moore

Seller Co-Listing Agent in 2025
John Moore
Sotheby's International Realty
(760) 774-9614
1 in this area
46 Total Sales
-
Brady Sandahl

Seller's Agent in 2014
Brady Sandahl
Keller Williams Luxury Homes
(760) 656-6052
3 in this area
530 Total Sales
-
Adam Gilbert

Buyer's Agent in 2014
Adam Gilbert
The Firm Brokerage
(760) 327-1285
74 Total Sales
Map
Source: Palm Springs Regional Association of Realtors
MLS Number: 13-691139PS
- 2162 Shannon Way
- 2312 Shannon Way
- 1609 Amelia Way
- 2220 N Paseo de Anza
- 2340 N Paseo de Anza
- 2175 N Sandra Rd
- 2295 Nicola Rd E
- 1420 E Via Escuela
- 1576 Savvy Ct
- 2250 N Hermosa Dr
- 2160 N Hermosa Dr
- 2070 E Nicola Rd
- 1385 E Via Escuela
- 1373 E Madero Cir
- 2705 N Biskra Rd
- 1862 N Nogales Way
- 1494 E Gem Cir
- 1880 Carriage Ln
- 2200 N Carillo Rd
- 1495 E Luna Way
