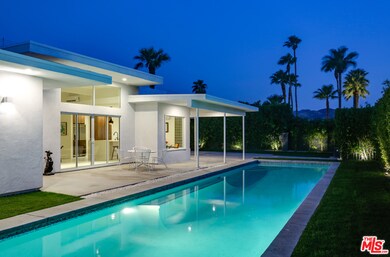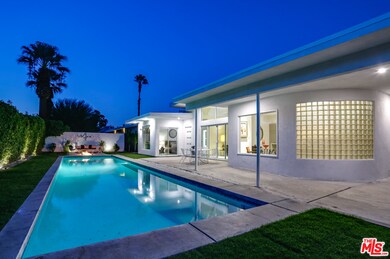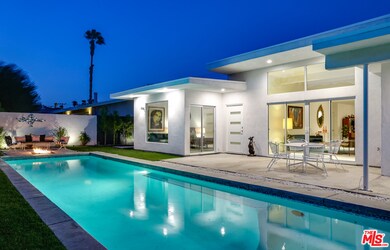
2280 Paseo Roseta Palm Springs, CA 92262
Sunrise Park NeighborhoodEstimated Value: $1,973,000 - $2,470,000
Highlights
- Accessory Dwelling Unit (ADU)
- Heated Lap Pool
- Midcentury Modern Architecture
- Palm Springs High School Rated A-
- Solar Power System
- Mountain View
About This Home
As of November 2020Mid Century Modern w/detached GUEST HOUSE and dramatic wire-free mountain views in Sunrise Park. Main house is nearly 2,450 square feet with 11 foot ceilings in the great room & voluminous, gallery-like spaces with 3 bedrooms and 3 baths incl. 2 primary bedrooms each with walk-in closets and ensuite baths opening to gardens, a modern kitchen with plenty of storage, quartz countertops, island with seating and breakfast area. Large laundry room with tons of storage. Addtl. 763 s.f. DETACHED ADU/GUEST HOUSE with living area, kitchenette with dining space, king size bedroom and bath. Lap swimmers will love the 50 foot pool. Separate spa for 10 people. Newly designed gardens with gas fire feature, bocce ball and grass for play. A year long fully permitted, to the studs renovation was just completed. Each room has highly efficient ductless HVAC for hygiene & individual temp. controls, new Pex plumbing, electrical, and OWNED SOLAR. Fully walled, hedged and gated for privacy. You own the land!
Last Agent to Sell the Property
CalNative Real Estate License #01852841 Listed on: 09/11/2020
Home Details
Home Type
- Single Family
Est. Annual Taxes
- $19,559
Year Built
- Built in 1949
Lot Details
- 10,454 Sq Ft Lot
- Property is zoned R1C
Home Design
- Midcentury Modern Architecture
Interior Spaces
- 3,213 Sq Ft Home
- 1-Story Property
- Great Room
- Living Room
- Dining Area
- Utility Room
- Laundry Room
- Concrete Flooring
- Mountain Views
Kitchen
- Breakfast Area or Nook
- Breakfast Bar
- Oven or Range
- Dishwasher
- Disposal
Bedrooms and Bathrooms
- 4 Bedrooms
- Walk-In Closet
- 4 Full Bathrooms
Parking
- 4 Parking Spaces
- Attached Carport
- Driveway
- Automatic Gate
Pool
- Heated Lap Pool
- Heated In Ground Pool
- Heated Spa
- In Ground Spa
- Gunite Spa
- Gas Heated Pool
- Gunite Pool
Utilities
- Cooling System Mounted In Outer Wall Opening
- Heat Pump System
Additional Features
- Solar Power System
- Covered patio or porch
- Accessory Dwelling Unit (ADU)
Community Details
- No Home Owners Association
- Service Entrance
Listing and Financial Details
- Assessor Parcel Number 502-172-014
Ownership History
Purchase Details
Home Financials for this Owner
Home Financials are based on the most recent Mortgage that was taken out on this home.Purchase Details
Home Financials for this Owner
Home Financials are based on the most recent Mortgage that was taken out on this home.Purchase Details
Home Financials for this Owner
Home Financials are based on the most recent Mortgage that was taken out on this home.Similar Homes in Palm Springs, CA
Home Values in the Area
Average Home Value in this Area
Purchase History
| Date | Buyer | Sale Price | Title Company |
|---|---|---|---|
| Tersigni Dolores | $1,495,000 | First American Title Company | |
| Hasselberg James B | $480,000 | First American Title Company | |
| White Danny M | $505,000 | -- |
Mortgage History
| Date | Status | Borrower | Loan Amount |
|---|---|---|---|
| Open | Tersigni Dolores | $1,046,500 | |
| Previous Owner | Hasselberg James B | $200,000 | |
| Previous Owner | Hasselberg James B | $250,000 | |
| Previous Owner | White Danny M | $404,000 | |
| Closed | White Danny M | $50,500 |
Property History
| Date | Event | Price | Change | Sq Ft Price |
|---|---|---|---|---|
| 11/06/2020 11/06/20 | Sold | $1,495,000 | 0.0% | $465 / Sq Ft |
| 09/29/2020 09/29/20 | Pending | -- | -- | -- |
| 09/11/2020 09/11/20 | For Sale | $1,495,000 | +211.5% | $465 / Sq Ft |
| 02/05/2019 02/05/19 | Sold | $480,000 | -3.8% | $248 / Sq Ft |
| 12/17/2018 12/17/18 | For Sale | $499,000 | -- | $258 / Sq Ft |
Tax History Compared to Growth
Tax History
| Year | Tax Paid | Tax Assessment Tax Assessment Total Assessment is a certain percentage of the fair market value that is determined by local assessors to be the total taxable value of land and additions on the property. | Land | Improvement |
|---|---|---|---|---|
| 2023 | $19,559 | $1,555,398 | $468,180 | $1,087,218 |
| 2022 | $19,959 | $1,524,900 | $459,000 | $1,065,900 |
| 2021 | $19,549 | $1,495,000 | $450,000 | $1,045,000 |
| 2020 | $6,351 | $489,600 | $122,400 | $367,200 |
| 2019 | $8,665 | $674,505 | $189,301 | $485,204 |
| 2018 | $19,651 | $661,281 | $185,590 | $475,691 |
| 2017 | $17,499 | $505,000 | $142,000 | $363,000 |
| 2016 | $5,970 | $461,000 | $129,000 | $332,000 |
| 2015 | $5,767 | $457,000 | $128,000 | $329,000 |
| 2014 | $5,453 | $428,000 | $120,000 | $308,000 |
Agents Affiliated with this Home
-
Richard Guelich Guelich

Seller's Agent in 2020
Richard Guelich Guelich
CalNative Real Estate
(949) 230-5875
7 in this area
30 Total Sales
-
John White

Buyer's Agent in 2020
John White
Berkshire Hathaway Home Services California Proper
(760) 898-9692
4 in this area
99 Total Sales
-
S
Buyer's Agent in 2019
Subscriber Non
Non-Participant Office
Map
Source: The MLS
MLS Number: 20-630530
APN: 502-172-014
- 2246 Paseo Roseta
- 2075 E Calle Felicia
- 2056 Paseo Roseta
- 157 Blue Moon Dr
- 123 Vibe Way
- 212 NW Cerritos Dr
- 120 Vibe Way
- 1777 E Arenas Rd
- 2701 Dancing Sands Dr
- 175 Vibe Way
- 164 Vibe Way
- 223 N Jill Cir
- 2639 E Livmor Ave
- 2265 E Amado Rd
- 236 N Farrell Dr
- 289 NW Cerritos Dr
- 2140 E Amado Rd
- 2150 N Sunshine Cir
- 2030 E Amado Rd
- 2100 N Sunshine Cir
- 2280 Paseo Roseta
- 2295 E Paseo Gracia
- 2260 Paseo Roseta
- 2249 Paseo Roseta
- 2285 E Paseo Gracia
- 2250 E Paseo Gracia
- 2227 Paseo Roseta
- 2190 E Calle Felicia
- 2236 E Paseo Gracia
- 2166 E Calle Lileta
- 2215 Paseo Roseta
- 2235 E Paseo Gracia
- 2222 Paseo Roseta
- 2130 E Calle Felicia
- 2210 E Paseo Gracia
- 2177 Paseo Roseta
- 2149 E Calle Felicia
- 2141 E Calle Lileta
- 2140 E Calle Lileta
- 2212 Paseo Roseta





