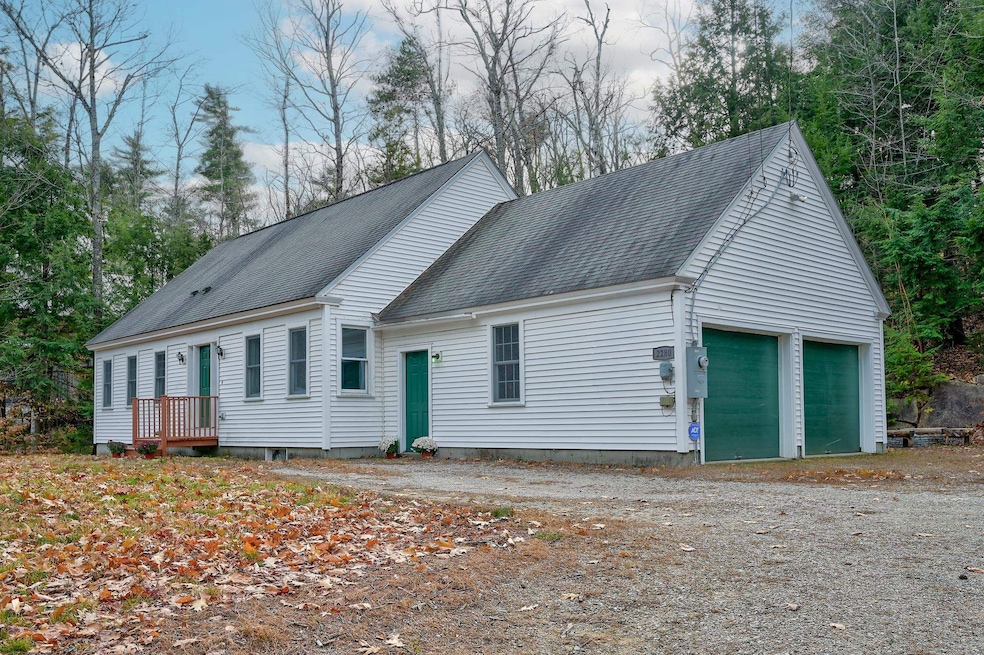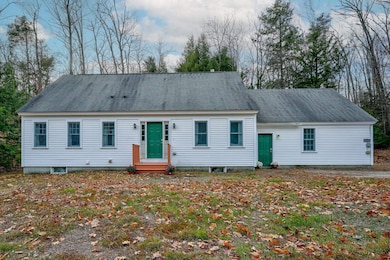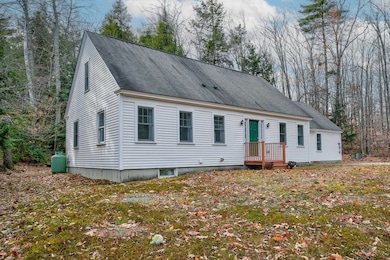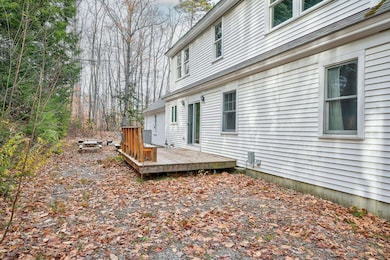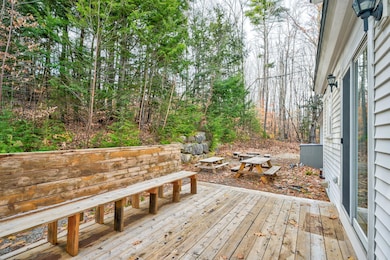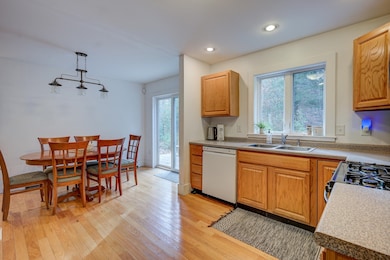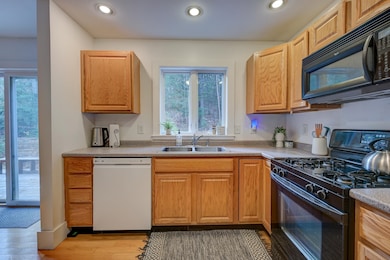2280 W Side Rd North Conway, NH 03860
Estimated payment $3,227/month
Highlights
- 1.49 Acre Lot
- Deck
- 2 Car Direct Access Garage
- Cape Cod Architecture
- Wood Flooring
- Fireplace
About This Home
Live comfortably on one level in this 3-bedroom fully furnished home, complete with an eat-in kitchen with sliders to the deck, a cozy living room with a gas fireplace, and two full baths, including an ensuite in the primary bedroom. Upstairs, you’ll find a wide-open unfinished second floor with six large windows and full ceiling height overlooking the backyard, it's ready for you to finish however you want. With a 4-bedroom septic, it’s an easy opportunity to add another primary suite, bunk room, bonus living area, or a game room. The backyard is set up for laid-back gatherings, with a firepit, picnic setup, deck. The flat front yard is perfect for yard games and pets, and the oversized driveway offers plenty of space for guests. A two-car garage with direct entry keeps you out of the weather and also connects to the basement, with plenty of space for storage or more living space. Located less than a mile from Hale’s Location Golf Course and Echo Lake State Park, and just 2 miles from the shops and restaurants of North Conway Village, this home puts you close to everything. The Saco River, Cranmore, Attitash, and the White Mountain National Forest are all minutes away, making this a great fit for a primary home or a low-maintenance vacation basecamp in the heart of the valley.
Property Details
Home Type
- Modular Prefabricated Home
Est. Annual Taxes
- $5,011
Year Built
- Built in 2005
Lot Details
- 1.49 Acre Lot
- Property fronts a private road
- Level Lot
Parking
- 2 Car Direct Access Garage
- Automatic Garage Door Opener
- Gravel Driveway
Home Design
- Single Family Detached Home
- Cape Cod Architecture
- Modular Prefabricated Home
- Wood Frame Construction
- Vinyl Siding
Interior Spaces
- Property has 2 Levels
- Fireplace
- Living Room
- Combination Kitchen and Dining Room
- Fire and Smoke Detector
Kitchen
- Gas Range
- Microwave
- Dishwasher
Flooring
- Wood
- Tile
Bedrooms and Bathrooms
- 3 Bedrooms
- En-Suite Bathroom
- 2 Full Bathrooms
Laundry
- Dryer
- Washer
Basement
- Basement Fills Entire Space Under The House
- Interior Basement Entry
Outdoor Features
- Deck
Schools
- A. Crosby Kennett Middle Sch
- A. Crosby Kennett Sr. High School
Utilities
- Baseboard Heating
- Hot Water Heating System
- Private Water Source
- Drilled Well
- Leach Field
- Cable TV Available
Listing and Financial Details
- Legal Lot and Block 85.1 / /
- Assessor Parcel Number 231
Map
Home Values in the Area
Average Home Value in this Area
Tax History
| Year | Tax Paid | Tax Assessment Tax Assessment Total Assessment is a certain percentage of the fair market value that is determined by local assessors to be the total taxable value of land and additions on the property. | Land | Improvement |
|---|---|---|---|---|
| 2024 | $4,778 | $394,900 | $95,200 | $299,700 |
| 2023 | $4,308 | $394,900 | $95,200 | $299,700 |
| 2022 | $4,163 | $230,500 | $71,000 | $159,500 |
| 2021 | $3,766 | $230,500 | $71,000 | $159,500 |
| 2020 | $3,997 | $230,500 | $71,000 | $159,500 |
| 2019 | $3,961 | $228,700 | $71,000 | $157,700 |
| 2018 | $4,009 | $192,100 | $61,000 | $131,100 |
| 2017 | $3,838 | $192,100 | $61,000 | $131,100 |
| 2016 | $3,709 | $192,100 | $61,000 | $131,100 |
| 2015 | $3,667 | $192,100 | $61,000 | $131,100 |
| 2014 | $3,565 | $189,000 | $61,000 | $128,000 |
| 2013 | $3,533 | $197,800 | $61,000 | $136,800 |
Property History
| Date | Event | Price | List to Sale | Price per Sq Ft | Prior Sale |
|---|---|---|---|---|---|
| 11/20/2025 11/20/25 | For Sale | $532,000 | +1.1% | $452 / Sq Ft | |
| 05/30/2023 05/30/23 | Sold | $526,000 | +8.5% | $447 / Sq Ft | View Prior Sale |
| 04/30/2023 04/30/23 | Pending | -- | -- | -- | |
| 04/27/2023 04/27/23 | For Sale | $485,000 | +75.1% | $412 / Sq Ft | |
| 06/12/2020 06/12/20 | Sold | $277,000 | +0.8% | $236 / Sq Ft | View Prior Sale |
| 04/28/2020 04/28/20 | Pending | -- | -- | -- | |
| 04/07/2020 04/07/20 | For Sale | $274,900 | 0.0% | $234 / Sq Ft | |
| 02/28/2020 02/28/20 | Pending | -- | -- | -- | |
| 02/08/2020 02/08/20 | Price Changed | $274,900 | -8.3% | $234 / Sq Ft | |
| 12/28/2019 12/28/19 | For Sale | $299,900 | -- | $255 / Sq Ft |
Purchase History
| Date | Type | Sale Price | Title Company |
|---|---|---|---|
| Warranty Deed | $277,000 | None Available | |
| Warranty Deed | $242,000 | -- |
Mortgage History
| Date | Status | Loan Amount | Loan Type |
|---|---|---|---|
| Open | $249,300 | New Conventional | |
| Previous Owner | $174,006 | Unknown | |
| Previous Owner | $190,000 | Purchase Money Mortgage |
Source: PrimeMLS
MLS Number: 5070289
APN: 231-85.1
- 63 Allard Farm Circuit
- 2318 W Side Rd
- 433 Allard Farm Circuit
- 262 Beechnut Dr
- 2058 W Side Rd
- 50 Nina Ln
- 00 White Mountain Hwy
- 00 Artist Falls Rd
- 10 Elm Brook Rd Unit 9
- 7 Fairway Dr
- 85 Amethyst Hill Rd
- 2760 New Hampshire 16 Unit E008A Week 29
- 2906 White Mountain Hwy
- 3002 White Mountain Hwy Unit Lots 29 and 30 - 300
- 48 O'Keefe's Cir
- 2955 White Mountain Hwy Unit 106 (W5)
- 2955 White Mountain Hwy Unit 123 (E20)
- 2955 White Mountain Hwy Unit 204 W28
- 2955 White Mountain Hwy Unit 114 (W25)
- 58 Crossbow Ln
- 64 Quarry Ln
- 2895 White Mountain Hwy Unit 2
- 17 Purple Finch Rd Unit 80
- 17 Purple Finch Rd
- 124 Old Bartlett Rd Unit 83
- 64 Wildflower Trail Unit 18
- 19 Saco St Unit 71
- 24 Northport Terrace Unit 1
- 59 Haynesville Ave Unit 11
- 52 Covered Bridge Ln
- 162 Meadows Dr
- N2 Sandtrap Loop Unit 2
- 253 Linderhof Strasse St
- 104 Grand Summit Dr Unit 104
- 104 Grand Summit Dr Unit 134/136
- 2820 E Conway Rd Unit Studio
- 5 Oak Ridge Rd
- 284 Tin Mine Rd
- 28 Grachen Dr
- 1316 US Route 302
