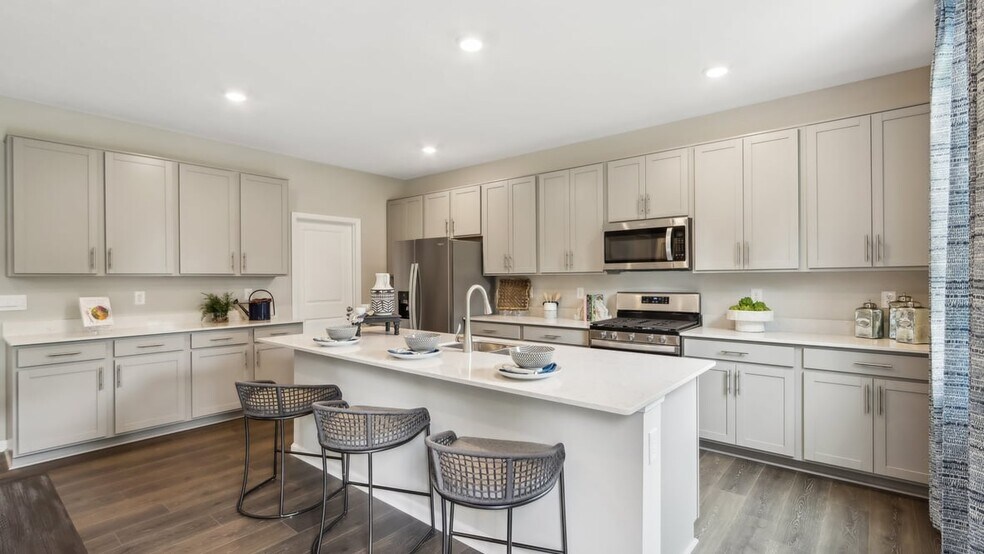Estimated payment $3,098/month
Highlights
- New Construction
- Community Fire Pit
- Trails
- Hickory Elementary School Rated A-
- Laundry Room
About This Home
D.R. Horton, America’s Builder, proudly introduces the Johnstown, a spacious home spanning 3,062 square feet. This home offers everything you desire and more, including 5 bedrooms, 3.5 baths, and a 3-car garage. On the first floor, you'll find a spacious bedroom, a generously-sized great room, a dining area, and a versatile flex room, great for a home office. The kitchen stands out with its stunning design, featuring gray kitchen cabinets with 42-inch uppers, a large center island, ample quartz countertop space, a convenient corner pantry, and a boot bench located at the garage entry. The second floor is equally impressive, housing an impressive primary bedroom with an ensuite bathroom and two walk-in closets, along with three additional bedrooms, a loft space, and a laundry room. Enjoy pleasant days on the concrete patio. Situated in a fantastic location within walking distance to Avon High School, this home offers the perfect blend of convenience and community. Like all D.R. Horton homes, the Johnstown includes America’s Smart Home Technology, ensuring a modern, connected lifestyle. Visit the beautifully decorated Johnstown Model in Fairwood today!
Sales Office
All tours are by appointment only. Please contact sales office to schedule.
Home Details
Home Type
- Single Family
Parking
- 3 Car Garage
Home Design
- New Construction
Interior Spaces
- 2-Story Property
- Laundry Room
Bedrooms and Bathrooms
- 5 Bedrooms
Community Details
Amenities
- Community Fire Pit
Recreation
- Trails
Map
About the Builder
- 2110 S County Road 800 E
- Fairwood
- 0 S Avon Ave Unit MBR22032323
- 1914 S State Rd
- 1381 Turner Trace Place N
- 7215 Governors Row
- Bellwood
- 980 Andico Rd
- 2212 Galleone Way
- Bo-Mar Estates - Paired Villas
- Bo-Mar Estates - Townhomes
- 2000 Hawthorne Dr
- 545 Regatta Ln
- Grey Hawk Place
- 529 Regatta Ln
- 513 Regatta Ln
- 2625 Prism Way
- 9074 Anthem Ave
- Hobbs Station - Hidden Lanes
- 9299 Loyola Way

