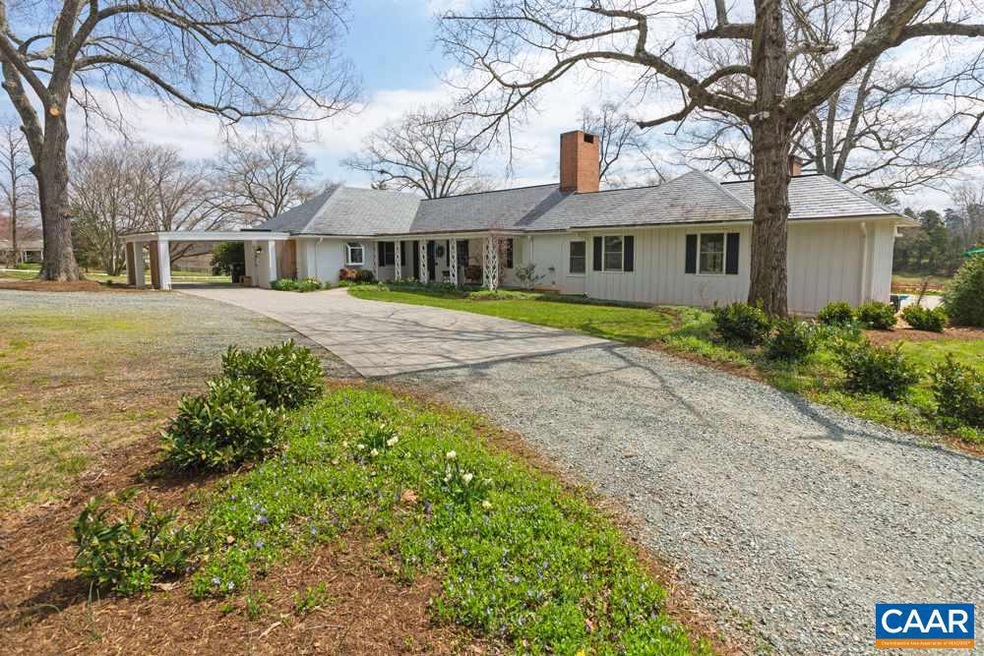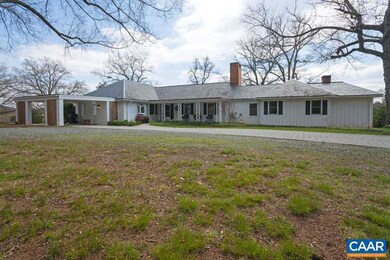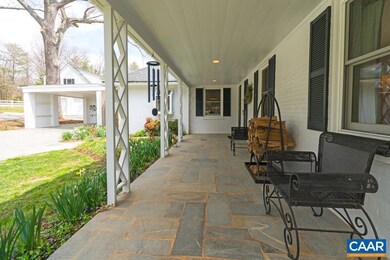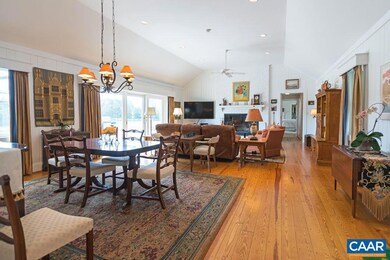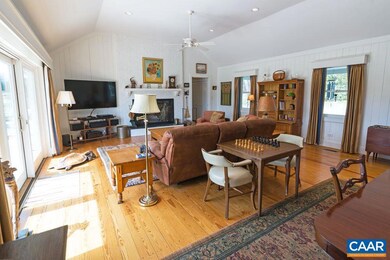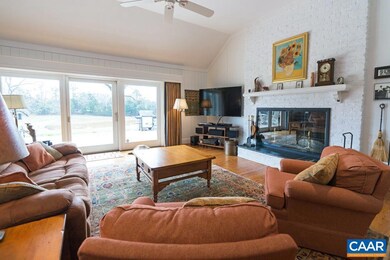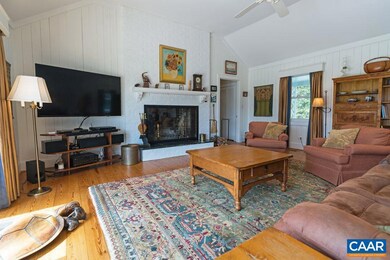
2281 Reynard Woods Rd Charlottesville, VA 22901
Estimated Value: $1,223,000 - $1,763,000
Highlights
- Private Pool
- Water Oriented
- Private Lot
- Meriwether Lewis Elementary School Rated A-
- Waterfront
- Cathedral Ceiling
About This Home
As of May 201810.07 ACRES WITH COMPLETELY RENOVATED ONE-LEVEL BRICK HOME, SLATE ROOF. Private setting near Foxfield, off Garth Road just 4.5 miles from town. This 3 BR home, with spacious studio above garage, has many quality features: great room w/ vaulted ceiling, raised hearth fireplace and glass doors leading to huge terraces and swimming pool; generous master bedroom with fireplace, walk-in closet and luxurious bath; and, eat-in kitchen with white wood cabinets and granite counter tops. Surrounding this quality residence are landscaped gardens, large trees, rolling pastures and a pond. This setting is pastoral and private, and less than 10 minutes to most Charlottesville locations. Large multi-purpose horse barn, equipment shed, and 1 BR apartment.,Granite Counter,White Cabinets,Wood Cabinets,Fireplace in Living Room,Fireplace in Master Bedroom
Last Listed By
MCLEAN FAULCONER INC., REALTOR License #0225209215[1116] Listed on: 04/16/2018
Home Details
Home Type
- Single Family
Est. Annual Taxes
- $5,106
Year Built
- Built in 1966
Lot Details
- 10.07 Acre Lot
- Waterfront
- Cul-De-Sac
- Partially Fenced Property
- Landscaped
- Private Lot
- Open Lot
- Sloped Lot
Property Views
- Water
- Panoramic
- Pasture
- Garden
Home Design
- Traditional Architecture
- Block Foundation
- Slate Roof
Interior Spaces
- 2,732 Sq Ft Home
- Property has 1 Level
- Cathedral Ceiling
- Skylights
- Recessed Lighting
- 2 Fireplaces
- Wood Burning Fireplace
- Insulated Windows
- Double Hung Windows
- Window Screens
- Great Room
- Dining Room
- Den
- Washer and Dryer Hookup
Kitchen
- Eat-In Kitchen
- Gas Oven or Range
- Microwave
- Dishwasher
Flooring
- Bamboo
- Wood
- Stone
- Tile or Brick
Bedrooms and Bathrooms
- 3 Main Level Bedrooms
- En-Suite Primary Bedroom
- Walk-In Closet
- 2 Full Bathrooms
Basement
- Exterior Basement Entry
- Crawl Space
Home Security
- Home Security System
- Fire and Smoke Detector
Parking
- Detached Garage
- Side Facing Garage
Outdoor Features
- Private Pool
- Water Oriented
- Property is near a lake
- Patio
- Porch
Schools
- Meriwether Lewis Elementary School
- Henley Middle School
- Western Albemarle High School
Farming
- 3 Acres of Pasture
- Horse Farm
Utilities
- Central Air
- Heat Pump System
- Well
- Septic Tank
Community Details
- No Home Owners Association
- Brae Loch Community
- Reynard Woods Subdivision
Ownership History
Purchase Details
Purchase Details
Home Financials for this Owner
Home Financials are based on the most recent Mortgage that was taken out on this home.Purchase Details
Similar Homes in Charlottesville, VA
Home Values in the Area
Average Home Value in this Area
Purchase History
| Date | Buyer | Sale Price | Title Company |
|---|---|---|---|
| Jones Lisa O | -- | None Available | |
| Jones Lisa O Donnell | $1,139,750 | Chicago Title Insurance Co | |
| Mcalister Alexander G | $943,800 | Old Republic National Title |
Mortgage History
| Date | Status | Borrower | Loan Amount |
|---|---|---|---|
| Open | Jones Lisa O | $874,440 | |
| Closed | Jones Lisa O Donnell | $911,800 | |
| Previous Owner | Mcalister Alexander | $600,000 |
Property History
| Date | Event | Price | Change | Sq Ft Price |
|---|---|---|---|---|
| 05/29/2018 05/29/18 | Sold | $1,139,750 | -4.6% | $417 / Sq Ft |
| 04/18/2018 04/18/18 | Pending | -- | -- | -- |
| 04/16/2018 04/16/18 | For Sale | $1,195,000 | -- | $437 / Sq Ft |
Tax History Compared to Growth
Tax History
| Year | Tax Paid | Tax Assessment Tax Assessment Total Assessment is a certain percentage of the fair market value that is determined by local assessors to be the total taxable value of land and additions on the property. | Land | Improvement |
|---|---|---|---|---|
| 2024 | $11,592 | $1,262,400 | $409,700 | $852,700 |
| 2023 | $8,661 | $1,144,600 | $387,100 | $757,500 |
| 2022 | $7,381 | $981,800 | $349,000 | $632,800 |
| 2021 | $6,839 | $916,000 | $326,400 | $589,600 |
| 2020 | $6,608 | $880,000 | $315,600 | $564,400 |
| 2019 | $6,460 | $862,600 | $315,600 | $547,000 |
| 2018 | $5,141 | $766,500 | $315,600 | $450,900 |
| 2017 | $5,177 | $766,900 | $307,200 | $459,700 |
| 2016 | $4,359 | $519,600 | $157,200 | $362,400 |
| 2015 | $4,210 | $514,000 | $157,500 | $356,500 |
| 2014 | -- | $394,700 | $142,900 | $251,800 |
Agents Affiliated with this Home
-
Jim Faulconer

Seller's Agent in 2018
Jim Faulconer
MCLEAN FAULCONER INC., REALTOR
(434) 981-0076
173 Total Sales
-
Tim Michel

Seller Co-Listing Agent in 2018
Tim Michel
MCLEAN FAULCONER INC., REALTOR
(434) 960-1124
35 Total Sales
-
D
Buyer's Agent in 2018
Default Agent
Default Office
Map
Source: Bright MLS
MLS Number: 574892
APN: 04300-00-00-030E0
- 2121 Garth Rd
- 018E7 Garth Gate Ln
- 018E7 Garth Gate Ln Unit 18E7
- 2280 Garth Rd
- 2482 Schelford Farm Rd
- PARCEL 54 Free Union Rd
- 1932 Fox Run Ln
- 2051 Whippoorwill Rd
- 1500 London Rd
- Lot 5 Stable Ln
- 2440 N Dogwood Ln
- 305 Audubon Dr
- Lot 1 Garth Rd
- 325 Farmington Dr
- 1525 Brook Hill Ln
- 1790 Lambs Rd
- 1125 Old Garth Rd
- 200 Ivy Ridge Rd
- 2281 Reynard Woods Rd
- 2281 Reynard Woods Rd
- 2290 Reynard Woods Rd
- 2301 Reynard Woods Rd
- 2300 Reynard Woods Rd
- 2228 Reynard Woods Rd
- 00 Reynard Woods Rd Unit 2
- 00 Reynard Woods Rd
- 2623 Free Union Rd
- 2149 Reynard Woods Rd
- 2567 Free Union Rd
- 2591 Free Union Rd
- 2609 Free Union Rd
- 2509 Free Union Rd Unit FURN
- 2509 Free Union Rd
- 2538 Free Union Rd
- 2002 Garth Rd
- 2667 Free Union Rd
- 2528 Free Union Rd
- 2479 Free Union Rd
