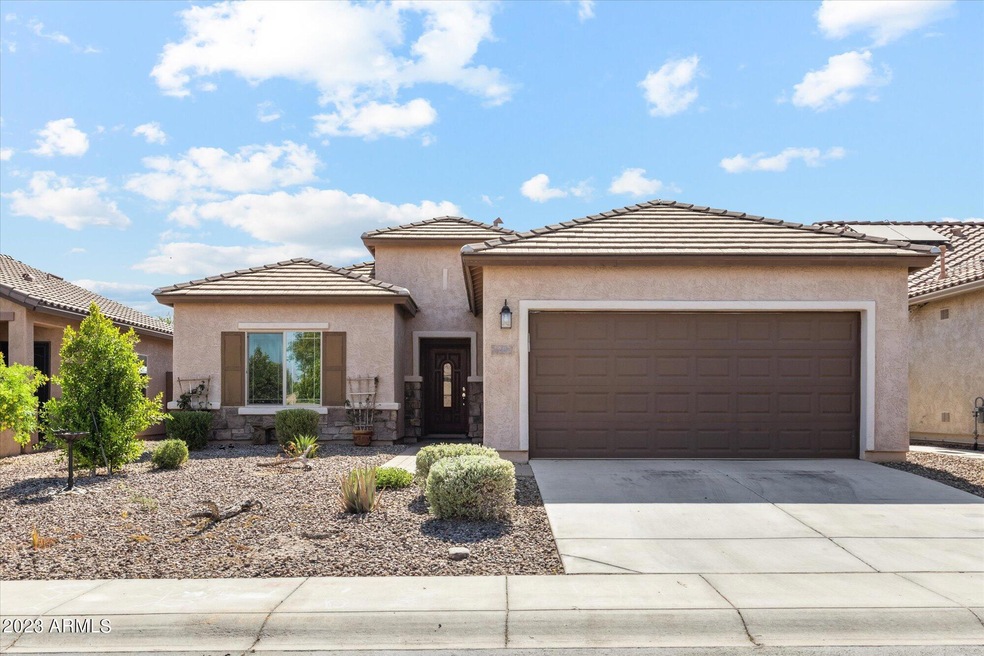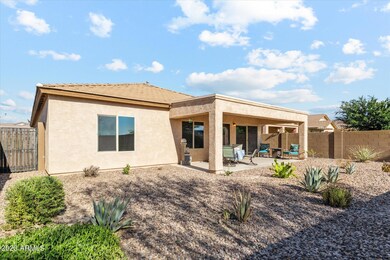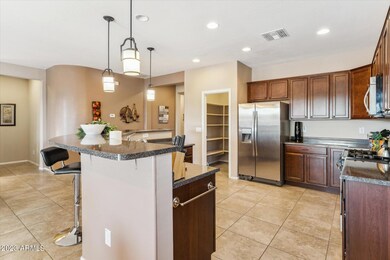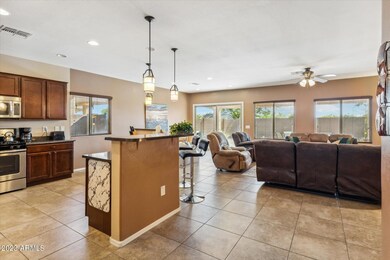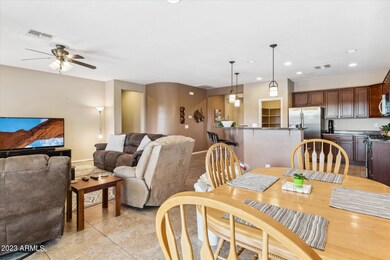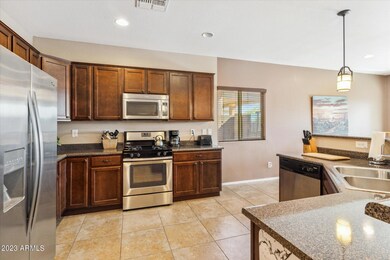
2282 N Palo Verde Dr Florence, AZ 85132
Anthem at Merrill Ranch NeighborhoodHighlights
- Golf Course Community
- Mountain View
- Heated Community Pool
- Fitness Center
- Clubhouse
- Tennis Courts
About This Home
As of September 2023**One Owner* Move-In Ready and can be purchased fully furnished! Open GREAT ROOM with no back neighbors! YOU WILL LOVE THE STONE EXTERIOR AND TASTEFUL INTERIOR CHOICES - 20X20 TILE THROUGHOUT AND NEUTRAL CARPET IN THE BEDROOMS, SPRING VALLEY MAPLE CABINETRY IN A RICH CHERRY-COLORED STAIN, TWO-TONE INTERIOR PAINT AND CHERRY FAUX WOOD BLINDS! BIG WALK-IN CLOSET AND SEPARATE SHOWER AND TUB AT MASTER SUITE. STAINLESS STEEL WHIRLPOOL GAS APPLIANCES, INCLUDING SIDE-BY-SIDE FRIDGE. OTHER UPGRADES INCLUDE: PENDANT LIGHT FIXTURES OVER THE KITCHEN ISLAND, EXTENDED COVERED PATIO, FRONT LANDSCAPING AND A 4' GARAGE EXTENSION! All of this in the AWARD WINNING community of Merrill Ranch.
Last Agent to Sell the Property
Darin Wilson
Elite Partners License #SA646826000 Listed on: 06/30/2023
Home Details
Home Type
- Single Family
Est. Annual Taxes
- $3,116
Year Built
- Built in 2013
Lot Details
- 6,109 Sq Ft Lot
- Desert faces the front and back of the property
- Block Wall Fence
- Front and Back Yard Sprinklers
- Sprinklers on Timer
HOA Fees
- $148 Monthly HOA Fees
Parking
- 2 Car Garage
Home Design
- Wood Frame Construction
- Tile Roof
- Stone Exterior Construction
- Stucco
Interior Spaces
- 1,837 Sq Ft Home
- 1-Story Property
- Ceiling Fan
- Double Pane Windows
- Low Emissivity Windows
- Mountain Views
- Built-In Microwave
Flooring
- Carpet
- Tile
Bedrooms and Bathrooms
- 3 Bedrooms
- Primary Bathroom is a Full Bathroom
- 2 Bathrooms
- Dual Vanity Sinks in Primary Bathroom
Schools
- Anthem Elementary School - Florence
- Florence High School
Utilities
- Refrigerated Cooling System
- Heating System Uses Natural Gas
- High Speed Internet
- Cable TV Available
Additional Features
- ENERGY STAR Qualified Equipment for Heating
- Covered patio or porch
Listing and Financial Details
- Tax Lot 09
- Assessor Parcel Number 211-11-890
Community Details
Overview
- Association fees include ground maintenance
- Parkside Anthem Association, Phone Number (602) 906-4940
- Built by Pulte
- Re Subd Lot 2 Thru 11 Incl Anthem Merrill Ranch * Subdivision, Senita Floorplan
- FHA/VA Approved Complex
Amenities
- Clubhouse
- Theater or Screening Room
- Recreation Room
Recreation
- Golf Course Community
- Tennis Courts
- Pickleball Courts
- Community Playground
- Fitness Center
- Heated Community Pool
- Bike Trail
Ownership History
Purchase Details
Home Financials for this Owner
Home Financials are based on the most recent Mortgage that was taken out on this home.Purchase Details
Home Financials for this Owner
Home Financials are based on the most recent Mortgage that was taken out on this home.Similar Homes in Florence, AZ
Home Values in the Area
Average Home Value in this Area
Purchase History
| Date | Type | Sale Price | Title Company |
|---|---|---|---|
| Warranty Deed | $330,000 | Driggs Title Agency | |
| Cash Sale Deed | $167,158 | Sun Title Agency Co |
Mortgage History
| Date | Status | Loan Amount | Loan Type |
|---|---|---|---|
| Open | $264,000 | New Conventional |
Property History
| Date | Event | Price | Change | Sq Ft Price |
|---|---|---|---|---|
| 06/10/2025 06/10/25 | For Sale | $368,900 | +11.8% | $201 / Sq Ft |
| 09/26/2023 09/26/23 | Sold | $330,000 | -4.3% | $180 / Sq Ft |
| 08/29/2023 08/29/23 | Pending | -- | -- | -- |
| 08/14/2023 08/14/23 | Price Changed | $344,900 | -2.8% | $188 / Sq Ft |
| 08/01/2023 08/01/23 | Price Changed | $354,900 | -2.7% | $193 / Sq Ft |
| 06/30/2023 06/30/23 | For Sale | $364,900 | +118.3% | $199 / Sq Ft |
| 10/16/2013 10/16/13 | Sold | $167,158 | -2.5% | $95 / Sq Ft |
| 08/29/2013 08/29/13 | Pending | -- | -- | -- |
| 08/01/2013 08/01/13 | Price Changed | $171,478 | +0.7% | $98 / Sq Ft |
| 07/24/2013 07/24/13 | For Sale | $170,328 | -- | $97 / Sq Ft |
Tax History Compared to Growth
Tax History
| Year | Tax Paid | Tax Assessment Tax Assessment Total Assessment is a certain percentage of the fair market value that is determined by local assessors to be the total taxable value of land and additions on the property. | Land | Improvement |
|---|---|---|---|---|
| 2025 | $2,792 | $31,284 | -- | -- |
| 2024 | $3,116 | $40,337 | -- | -- |
| 2023 | $3,183 | $26,296 | $1,220 | $25,076 |
| 2022 | $3,116 | $20,130 | $1,220 | $18,910 |
| 2021 | $3,220 | $18,190 | $0 | $0 |
| 2020 | $3,006 | $17,481 | $0 | $0 |
| 2019 | $2,978 | $16,537 | $0 | $0 |
| 2018 | $2,824 | $14,412 | $0 | $0 |
| 2017 | $2,666 | $14,369 | $0 | $0 |
| 2016 | $2,605 | $14,141 | $1,400 | $12,741 |
| 2014 | -- | $1,200 | $1,200 | $0 |
Agents Affiliated with this Home
-
Rute Haag

Seller's Agent in 2025
Rute Haag
HomeSmart Premier
(520) 610-3806
3 in this area
139 Total Sales
-
D
Seller's Agent in 2023
Darin Wilson
Elite Partners
-
Alonso Lomeli

Buyer's Agent in 2023
Alonso Lomeli
eXp Realty
(480) 374-3539
1 in this area
72 Total Sales
-
N
Seller's Agent in 2013
Norman Brown
PCD Realty, LLC
-

Buyer's Agent in 2013
Scott McCracken
HomeSmart
Map
Source: Arizona Regional Multiple Listing Service (ARMLS)
MLS Number: 6573619
APN: 211-11-890
- 8071 W Millerton Way
- 7976 W Candlewood Way
- 7998 W Pleasant Oak Way
- 2283 N Daisy Dr
- 8330 W Springfield Way
- 6694 W Ripken Way
- 7951 W Rushmore Way Unit 39
- 8071 W Georgetown Way
- 8297 W Rushmore Way
- 1706 N Camden Dr
- 8072 W Georgetown Way
- 8543 W Candlewood Way
- 8481 W Rushmore Way
- 2833 N Hawthorn Dr
- 2918 N Congressional Ct
- 8470 W Mantle Way
- 8518 W Mantle Way
- 8486 W Mantle Way
- 8534 W Mantle Way
- 7961 W Desert Blossom Way
