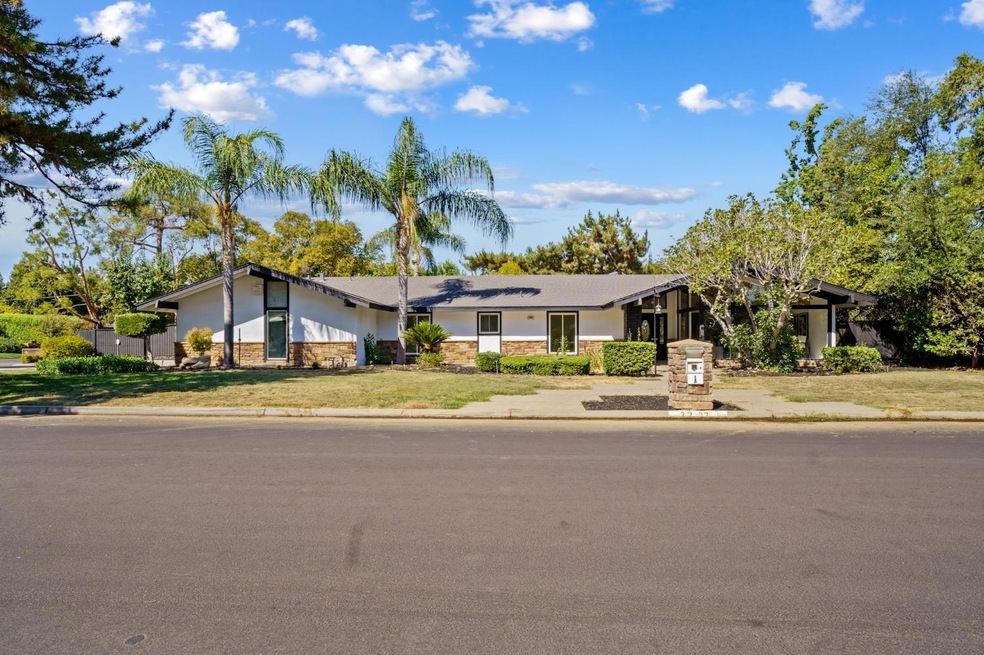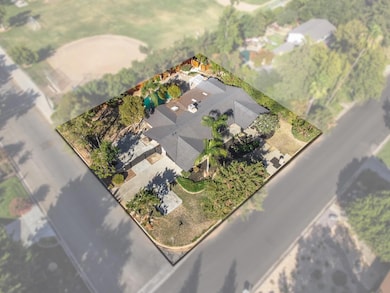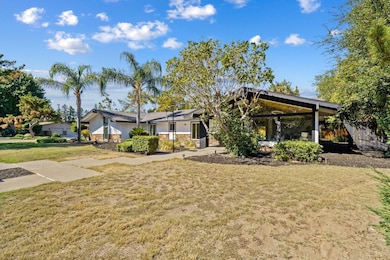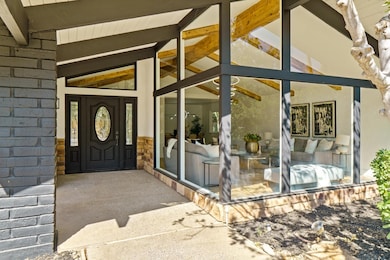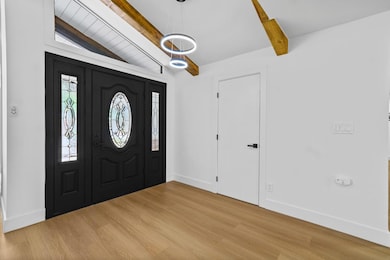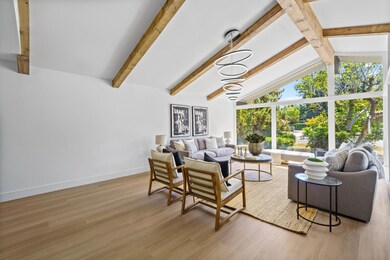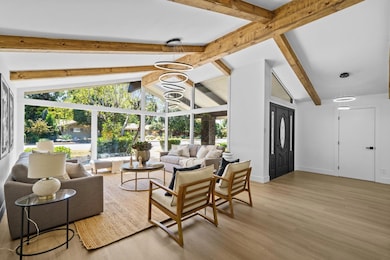
2282 W Roberts Ave Fresno, CA 93711
Van Ness Extension NeighborhoodHighlights
- In Ground Pool
- 1 Fireplace
- Wine Refrigerator
- RV or Boat Parking
- Corner Lot
- Covered patio or porch
About This Home
As of March 2025Welcome to this stunning luxury home in Fresno, CA, where modern design meets ultimate comfort. Spanning 2,742 sqft on a generous 0.42-acre lot, this completely remodeled 4-bedroom, 2.75-bath residence boasts fresh paint and new flooring throughout. The open layout seamlessly connects the living room, kitchen, dining area, and family room, all adorned with vaulted ceilings and floor-to-ceiling windows that flood the space with natural light. The elegant living room features a striking wood slat fireplace, while the gourmet kitchen impresses with a large island, quartz countertops, and a pot filler over the range. Additional storage is found in the extra cabinets and step-in pantry, complemented by a beverage fridge and dishwasher. The updated guest bathroom offers a luxurious soaking tub and separate shower, perfect for relaxation. The master suite is a private retreat, complete with a cozy sitting area and an en-suite bathroom featuring dual overhead and handheld shower stations, a spacious soaking tub, and a large vanity with dual sinks. Outdoors, the expansive backyard showcases a sparkling pool, a large covered patio with skylights, 3/4 bathroom located off of the patio. RV parking behind a gate, and ample grassy spaceideal for entertaining. Situated in a desirable neighborhood backing up to Mallory Elementary School, this home is a perfect blend of style and functionality.
Last Agent to Sell the Property
Luis Moran Meza
Bloom Group, Inc. License #02096294 Listed on: 09/28/2024

Home Details
Home Type
- Single Family
Est. Annual Taxes
- $8,210
Year Built
- Built in 1973
Lot Details
- 0.42 Acre Lot
- Lot Dimensions are 138x131
- Corner Lot
- Property is zoned R1B
Parking
- RV or Boat Parking
Home Design
- Concrete Foundation
- Composition Roof
- Stucco
Interior Spaces
- 2,742 Sq Ft Home
- 1-Story Property
- 1 Fireplace
- Family Room
- Laundry in unit
Kitchen
- Breakfast Bar
- Dishwasher
- Wine Refrigerator
Flooring
- Laminate
- Tile
Bedrooms and Bathrooms
- 4 Bedrooms
- 3 Bathrooms
Outdoor Features
- In Ground Pool
- Covered patio or porch
Utilities
- Central Heating and Cooling System
Ownership History
Purchase Details
Home Financials for this Owner
Home Financials are based on the most recent Mortgage that was taken out on this home.Purchase Details
Home Financials for this Owner
Home Financials are based on the most recent Mortgage that was taken out on this home.Purchase Details
Home Financials for this Owner
Home Financials are based on the most recent Mortgage that was taken out on this home.Purchase Details
Purchase Details
Purchase Details
Purchase Details
Home Financials for this Owner
Home Financials are based on the most recent Mortgage that was taken out on this home.Purchase Details
Home Financials for this Owner
Home Financials are based on the most recent Mortgage that was taken out on this home.Purchase Details
Similar Homes in Fresno, CA
Home Values in the Area
Average Home Value in this Area
Purchase History
| Date | Type | Sale Price | Title Company |
|---|---|---|---|
| Grant Deed | -- | First American Title | |
| Grant Deed | $850,000 | First American Title | |
| Grant Deed | $539,900 | Radian Settlement Services | |
| Grant Deed | -- | Service Link | |
| Trustee Deed | $702,000 | Service Link | |
| Interfamily Deed Transfer | -- | Placer Title | |
| Interfamily Deed Transfer | -- | Stewart Title Of Fresno Cnty | |
| Grant Deed | $450,000 | Financial Title Company | |
| Grant Deed | $340,000 | First American Title Ins Co |
Mortgage History
| Date | Status | Loan Amount | Loan Type |
|---|---|---|---|
| Previous Owner | $560,000 | New Conventional | |
| Previous Owner | $60,000 | Unknown | |
| Previous Owner | $610,000 | Unknown | |
| Previous Owner | $472,000 | Fannie Mae Freddie Mac | |
| Previous Owner | $118,000 | Stand Alone Second | |
| Previous Owner | $75,000 | Credit Line Revolving | |
| Previous Owner | $450,000 | Purchase Money Mortgage | |
| Previous Owner | $100,000 | Credit Line Revolving | |
| Previous Owner | $100,000 | Unknown |
Property History
| Date | Event | Price | Change | Sq Ft Price |
|---|---|---|---|---|
| 03/06/2025 03/06/25 | Sold | $850,000 | -4.5% | $310 / Sq Ft |
| 12/18/2024 12/18/24 | Pending | -- | -- | -- |
| 11/22/2024 11/22/24 | Price Changed | $889,900 | -1.1% | $325 / Sq Ft |
| 09/28/2024 09/28/24 | For Sale | $899,900 | +66.7% | $328 / Sq Ft |
| 03/15/2024 03/15/24 | Sold | $539,900 | -1.8% | $197 / Sq Ft |
| 02/29/2024 02/29/24 | Pending | -- | -- | -- |
| 02/15/2024 02/15/24 | For Sale | $549,900 | -- | $201 / Sq Ft |
Tax History Compared to Growth
Tax History
| Year | Tax Paid | Tax Assessment Tax Assessment Total Assessment is a certain percentage of the fair market value that is determined by local assessors to be the total taxable value of land and additions on the property. | Land | Improvement |
|---|---|---|---|---|
| 2025 | $8,210 | $550,698 | $255,000 | $295,698 |
| 2023 | $8,210 | $604,200 | $264,200 | $340,000 |
| 2022 | $7,315 | $586,700 | $256,600 | $330,100 |
| 2021 | $6,205 | $501,600 | $219,400 | $282,200 |
| 2020 | $5,679 | $456,100 | $199,500 | $256,600 |
| 2019 | $5,329 | $436,600 | $191,000 | $245,600 |
| 2018 | $5,079 | $424,000 | $185,500 | $238,500 |
| 2017 | $4,800 | $400,000 | $175,000 | $225,000 |
| 2016 | $4,582 | $387,520 | $60,102 | $327,418 |
| 2015 | $4,510 | $381,700 | $59,200 | $322,500 |
| 2014 | $4,222 | $357,500 | $55,500 | $302,000 |
Agents Affiliated with this Home
-
L
Seller's Agent in 2025
Luis Moran Meza
Bloom Group, Inc.
-
Samantha Perry
S
Buyer's Agent in 2025
Samantha Perry
Real Broker
(559) 696-2678
1 in this area
5 Total Sales
-
Dave Jeffers
D
Seller's Agent in 2024
Dave Jeffers
Rainey Real Estate
(559) 916-1202
1 in this area
14 Total Sales
-
BRENTON BASTA

Seller Co-Listing Agent in 2024
BRENTON BASTA
homegenius Real Estate Inc.
(877) 500-1415
1 in this area
4 Total Sales
-
Heval Mora
H
Buyer's Agent in 2024
Heval Mora
HomeSmart PV and Associates
(559) 289-6995
2 in this area
75 Total Sales
Map
Source: Fresno MLS
MLS Number: 619206
APN: 415-180-14
- 2315 W Celeste Ave
- 2331 W Celeste Ave
- 850 N Sequoia Dr
- 2112 W Juliet Way
- 6043 N Forkner Ave
- 5513 N El Adobe Dr
- 5532 N El Adobe Dr
- 5630 N El Adobe Dr
- 6054 N Woodson Ave
- 5375 N Forkner Ave
- 5385 N Van Ness Blvd
- 2073 W Calimyrna Ave Unit 101
- 6054 N Kavanagh Ave
- 5309 N Parrish Way
- 2076 W Calimyrna Ave Unit 102
- 2063 W Barstow Ave
- 1785 W Calimyrna Ave Unit A
- 1721 W Wrenwood Ave
- 2693 W Browning Ave
- 6189 N West Ave
