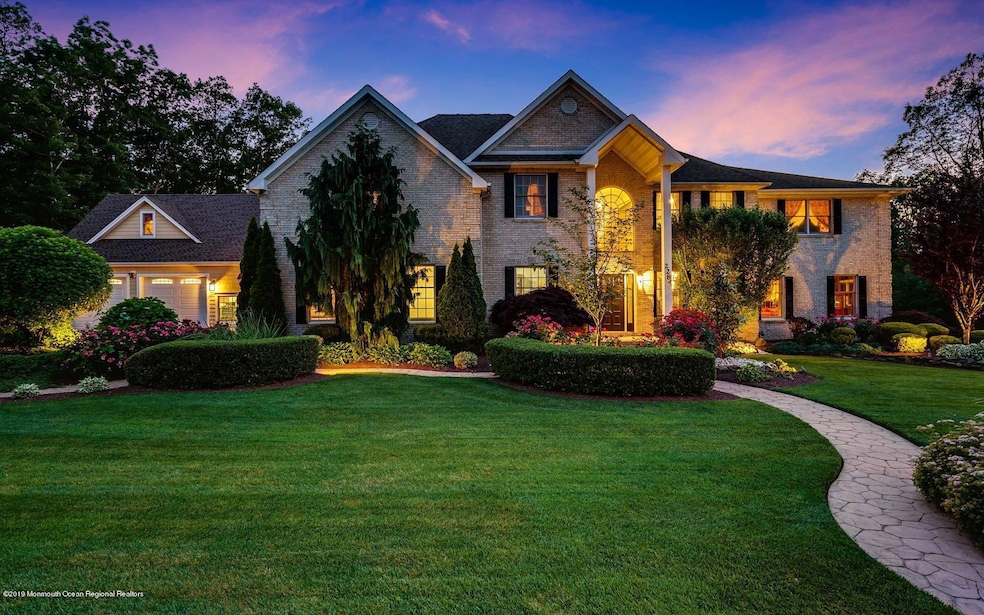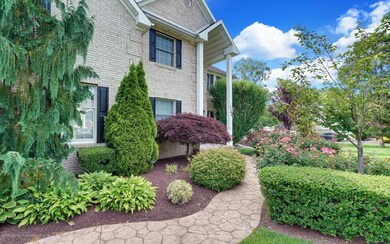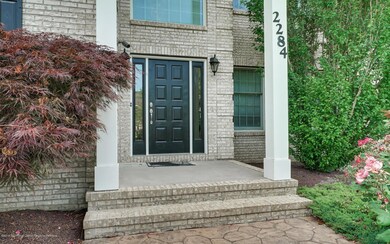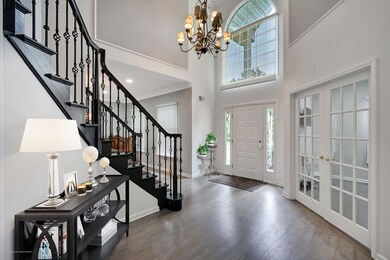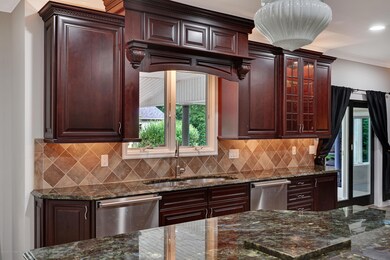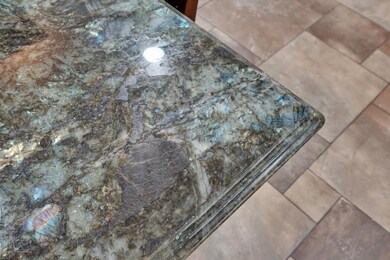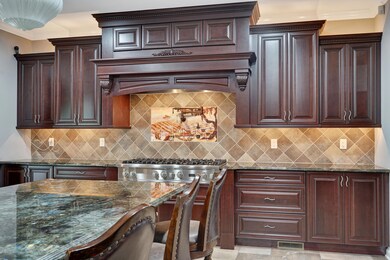
2284 Clover Hill Ln Toms River, NJ 08755
Estimated Value: $1,649,000 - $1,886,000
Highlights
- Heated Pool and Spa
- Custom Home
- New Kitchen
- Garage Apartment
- 1.02 Acre Lot
- Conservatory Room
About This Home
As of December 2019Welcome to Coastal Jersey living at its absolute finest. This Custom Estate blends luxury and class with warmth and comfort to create the ultimate ambiance of understated opulence. Over 7000 sqft of form and function spread over 3 levels. Highlighted by a stunning gourmet kitchen with two 8ft islands, custom cabinetry adorned by Aphrodites Eye (imported Italian Level 5 Granite)S/S Appliances. The Conservatory doubles as the movie theater with Marble Floors HD Projection
Last Listed By
Justin Leach
Keller Williams Preferred Properties,Bayville Listed on: 06/22/2019
Home Details
Home Type
- Single Family
Est. Annual Taxes
- $14,674
Year Built
- Built in 2001
Lot Details
- 1.02 Acre Lot
- Cul-De-Sac
- Fenced
- Sprinkler System
- Landscaped with Trees
Parking
- 4 Car Direct Access Garage
- Garage Apartment
- Parking Storage or Cabinetry
- Garage Door Opener
- Double-Wide Driveway
- Paver Block
Home Design
- Custom Home
- Colonial Architecture
- Brick Exterior Construction
- Shingle Roof
- Vinyl Siding
Interior Spaces
- 5,200 Sq Ft Home
- 2-Story Property
- Wet Bar
- Home Theater Equipment
- Built-In Features
- Crown Molding
- Beamed Ceilings
- Tray Ceiling
- Ceiling height of 9 feet on the main level
- Ceiling Fan
- Recessed Lighting
- Light Fixtures
- Gas Fireplace
- Thermal Windows
- Window Treatments
- French Doors
- Sliding Doors
- Mud Room
- Entrance Foyer
- Great Room
- Sunken Living Room
- Dining Room
- Home Office
- Bonus Room
- Conservatory Room
- Home Gym
- Center Hall
- Home Security System
- Attic
Kitchen
- New Kitchen
- Eat-In Kitchen
- Self-Cleaning Oven
- Gas Cooktop
- Stove
- Range Hood
- Microwave
- Dishwasher
- Kitchen Island
- Granite Countertops
Flooring
- Wood
- Marble
- Ceramic Tile
Bedrooms and Bathrooms
- 6 Bedrooms
- Fireplace in Primary Bedroom
- Walk-In Closet
- Primary Bathroom is a Full Bathroom
- Dual Vanity Sinks in Primary Bathroom
- Whirlpool Bathtub
- Primary Bathroom includes a Walk-In Shower
Laundry
- Dryer
- Washer
Finished Basement
- Heated Basement
- Basement Fills Entire Space Under The House
Pool
- Heated Pool and Spa
- Heated In Ground Pool
- Outdoor Pool
- Saltwater Pool
- Pool is Self Cleaning
- Vinyl Pool
- Fence Around Pool
- Pool Equipment Stays
Outdoor Features
- Patio
- Terrace
- Exterior Lighting
- Shed
- Play Equipment
Schools
- North Dover Elementary School
- Tr Intr North Middle School
- TOMS River North High School
Utilities
- Forced Air Zoned Heating and Cooling System
- Heating System Uses Natural Gas
- Natural Gas Water Heater
Community Details
- No Home Owners Association
Listing and Financial Details
- Exclusions: Tanning Bed, Water Massage Table, Fire Place in MB,Pool Table in Conservatory, Window Treatments neg
- Assessor Parcel Number 08-00165-0000-00006-18
Ownership History
Purchase Details
Home Financials for this Owner
Home Financials are based on the most recent Mortgage that was taken out on this home.Purchase Details
Home Financials for this Owner
Home Financials are based on the most recent Mortgage that was taken out on this home.Purchase Details
Home Financials for this Owner
Home Financials are based on the most recent Mortgage that was taken out on this home.Similar Homes in Toms River, NJ
Home Values in the Area
Average Home Value in this Area
Purchase History
| Date | Buyer | Sale Price | Title Company |
|---|---|---|---|
| Lind Zacharia Y | $1,100,000 | New Jersey Land Title | |
| Farley Jenni | $685,000 | None Available | |
| Card Jason | $379,900 | -- |
Mortgage History
| Date | Status | Borrower | Loan Amount |
|---|---|---|---|
| Open | Lind Zacharia A | $649,500 | |
| Closed | Lind Zacharia Y | $225,000 | |
| Closed | Lind Zacharia Y | $770,000 | |
| Closed | Lind Zacharia Y | $770,000 | |
| Previous Owner | Farley Jenni L | $484,000 | |
| Previous Owner | Farley Jenni | $479,500 | |
| Previous Owner | Card Jason | $50,000 | |
| Previous Owner | Card Jason | $417,000 | |
| Previous Owner | Card Jason | $13,000 | |
| Previous Owner | Card Jason | $500,000 | |
| Previous Owner | Card Jason | $274,000 |
Property History
| Date | Event | Price | Change | Sq Ft Price |
|---|---|---|---|---|
| 12/24/2019 12/24/19 | Sold | $1,100,000 | -- | $212 / Sq Ft |
Tax History Compared to Growth
Tax History
| Year | Tax Paid | Tax Assessment Tax Assessment Total Assessment is a certain percentage of the fair market value that is determined by local assessors to be the total taxable value of land and additions on the property. | Land | Improvement |
|---|---|---|---|---|
| 2024 | $19,771 | $1,142,200 | $371,200 | $771,000 |
| 2023 | $19,052 | $1,142,200 | $371,200 | $771,000 |
| 2022 | $19,052 | $1,142,200 | $371,200 | $771,000 |
| 2021 | $17,841 | $714,200 | $125,200 | $589,000 |
| 2020 | $15,497 | $623,100 | $125,200 | $497,900 |
| 2019 | $14,824 | $623,100 | $125,200 | $497,900 |
| 2018 | $14,674 | $623,100 | $125,200 | $497,900 |
| 2017 | $14,574 | $623,100 | $125,200 | $497,900 |
| 2016 | $14,232 | $623,100 | $125,200 | $497,900 |
| 2015 | $13,324 | $605,100 | $125,200 | $479,900 |
| 2014 | $12,665 | $605,100 | $125,200 | $479,900 |
Agents Affiliated with this Home
-
J
Seller's Agent in 2019
Justin Leach
Keller Williams Preferred Properties,Bayville
-
Raizy Glatzer

Seller Co-Listing Agent in 2019
Raizy Glatzer
J Elkon Realty LLC
(732) 963-5537
33 in this area
91 Total Sales
-
Civia Cahan

Buyer's Agent in 2019
Civia Cahan
Keller Williams Realty Monmouth/Ocean
(917) 744-8888
35 in this area
48 Total Sales
Map
Source: MOREMLS (Monmouth Ocean Regional REALTORS®)
MLS Number: 21925955
APN: 08-00165-0000-00006-18
- 138 Spirit Bear Rd
- 1141 Hickory St
- 2016 Coconut Grove Ct
- 2020 Coconut Grove Ct
- 1020 Bal Harbor Dr
- 2001 Coconut Grove Ct
- 309 Roberts Rd
- 1021 Bal Harbor Dr
- 1017 Bal Harbor Dr
- 2005 Coconut Grove Rd
- 1012 Bal Harbor Dr
- 1013 Bal Harbor Dr
- 2013 Coconut Grove Ct
- 1008 Bal Harbor Dr
- 46 Roberts Rd
- 212 Roberts Rd
- 1183 Cynthia Ln
- 1004 Bal Harbor Dr
- 1196 Arcadia Dr
- 28 Grove Springs Ct
- 2284 Clover Hill Ln
- 2288 Clover Hill Ln
- 2280 Clover Hill Ln
- 2285 Clover Hill Ln
- 2289 Clover Hill Ln
- 2281 Clover Hill Ln
- 2292 Clover Hill Ln
- 2226 Ponybrook Way
- 260 Aria Rd
- 2227 Ponybrook Way
- 2293 Clover Hill Ln
- 256 Aria Rd
- 259 Aria Rd
- 252 Aria Rd
- 2222 Ponybrook Way
- 2296 Clover Hill Ln
- 255 Aria Rd
- 2223 Ponybrook Way
- 6 Ann Rd
- 248 Aria Rd
