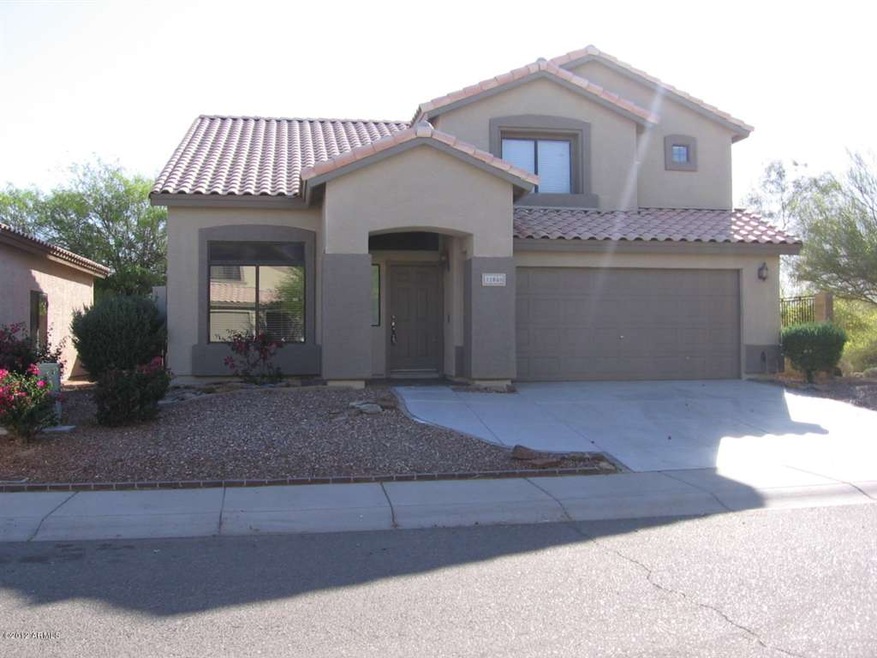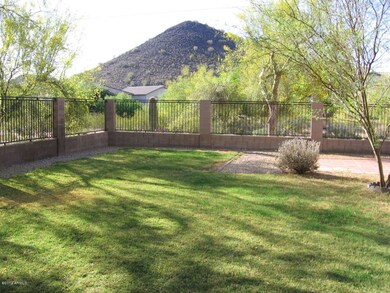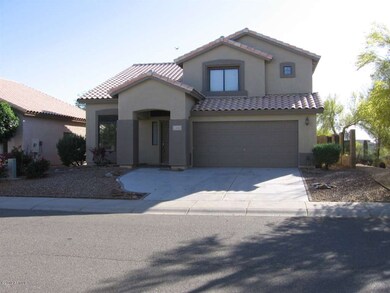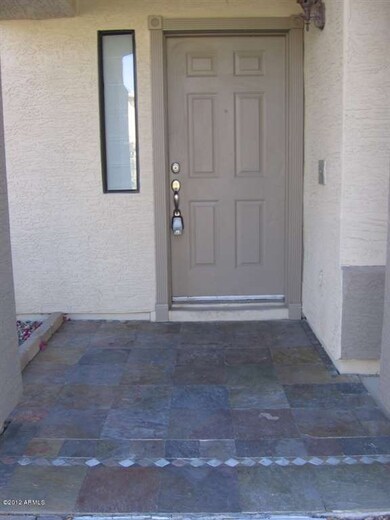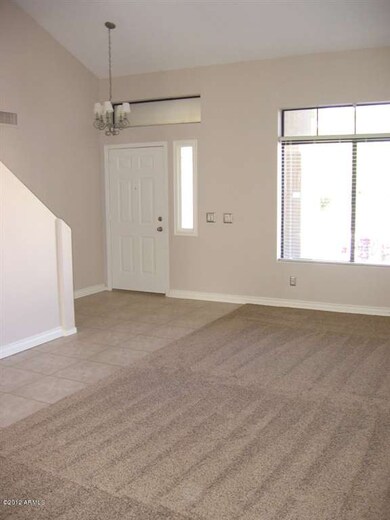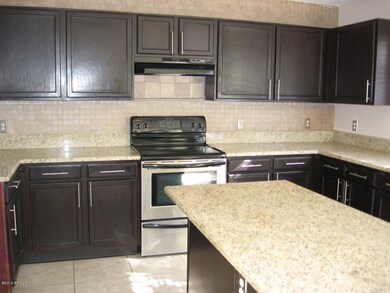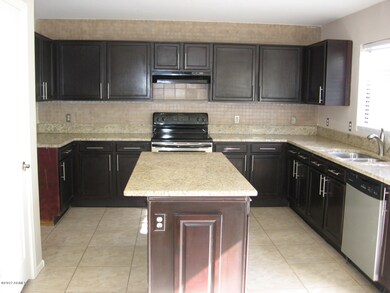
22840 N 20th Way Phoenix, AZ 85024
Mountaingate NeighborhoodEstimated Value: $574,000 - $630,000
Highlights
- Mountain View
- Vaulted Ceiling
- Granite Countertops
- Boulder Creek Elementary School Rated A
- Loft
- Formal Dining Room
About This Home
As of June 2012SPACIOUS & LOVELY MOVE IN READY HOME WITH ADDITIONAL LOFT ROOM. THIS HOME IS IMMACULATE WITH NEW PAINT, AND CARPET THROUGHOUT WITH TILE IN ALL OF THE RIGHT PLACES. SOME OF THE NUMEROUS AMENITIES INCLUDE GRANITE KITCHEN COUNTERS, STAINLESS STEEL APPLIANCES, FIREPLACE, MEDIA NICHE, UPGRADED LIGHTING & FIXTURES,CEILING FANS, BLINDS AND SHUTTERS, WALK-IN CLOSETS, EPOXY COATING ON GARAGE & DRIVE WAY, & VIEW FENCING. PRIME LOT FEATURES PRIVACY & QUIET SERENITY WITH NO NEIGHBORS DIRECTLY BEHIND OR ADJACENT TO THE PROPERTY. RELAX & UNWIND AS YOU ENJOY A TRANQUIL UNOBSTRUCTED MOUNTAIN VIEW IN YOUR OWN PRIVATE BACKYARD SANCTUARY. CONVENIENT ACCESS TO LOOP 101. CLOSE TO SHOPPING RESTAURANTS & DESERT RIDGE. LOCATION, LOCATION, LOCATION. LOOK NO FURTHER - THIS HOME HAS IT ALL!
Last Agent to Sell the Property
Debra Buckmaster
Prestige Realty License #SA584529000 Listed on: 04/20/2012
Last Buyer's Agent
James Roren
Realty ONE Group License #SA636459000
Home Details
Home Type
- Single Family
Est. Annual Taxes
- $2,052
Year Built
- Built in 1996
Lot Details
- Desert faces the front of the property
- Wrought Iron Fence
- Block Wall Fence
- Desert Landscape
Home Design
- Wood Frame Construction
- Tile Roof
- Stucco
Interior Spaces
- 1,967 Sq Ft Home
- Vaulted Ceiling
- Family Room with Fireplace
- Formal Dining Room
- Loft
- Mountain Views
- Laundry in unit
Kitchen
- Eat-In Kitchen
- Dishwasher
- Kitchen Island
- Granite Countertops
- Disposal
Flooring
- Carpet
- Tile
Bedrooms and Bathrooms
- 3 Bedrooms
- Walk-In Closet
- Primary Bathroom is a Full Bathroom
Parking
- 2 Car Garage
- Garage Door Opener
Outdoor Features
- Patio
Schools
- Mountain Trail Middle School
- Pinnacle High School
Utilities
- Refrigerated Cooling System
- Heating Available
- High Speed Internet
- Multiple Phone Lines
- Cable TV Available
Community Details
- $1,637 per year Dock Fee
- Association fees include common area maintenance, street maintenance
- Built by HANCOCK
Ownership History
Purchase Details
Home Financials for this Owner
Home Financials are based on the most recent Mortgage that was taken out on this home.Purchase Details
Home Financials for this Owner
Home Financials are based on the most recent Mortgage that was taken out on this home.Purchase Details
Home Financials for this Owner
Home Financials are based on the most recent Mortgage that was taken out on this home.Purchase Details
Home Financials for this Owner
Home Financials are based on the most recent Mortgage that was taken out on this home.Purchase Details
Home Financials for this Owner
Home Financials are based on the most recent Mortgage that was taken out on this home.Purchase Details
Home Financials for this Owner
Home Financials are based on the most recent Mortgage that was taken out on this home.Purchase Details
Home Financials for this Owner
Home Financials are based on the most recent Mortgage that was taken out on this home.Purchase Details
Purchase Details
Home Financials for this Owner
Home Financials are based on the most recent Mortgage that was taken out on this home.Purchase Details
Home Financials for this Owner
Home Financials are based on the most recent Mortgage that was taken out on this home.Purchase Details
Home Financials for this Owner
Home Financials are based on the most recent Mortgage that was taken out on this home.Purchase Details
Home Financials for this Owner
Home Financials are based on the most recent Mortgage that was taken out on this home.Similar Homes in the area
Home Values in the Area
Average Home Value in this Area
Purchase History
| Date | Buyer | Sale Price | Title Company |
|---|---|---|---|
| Hickson David Sean | -- | Accommodation | |
| Hickson David S | -- | Driggs Title Agency Inc | |
| Hickson David Sean | -- | Driggs Title Agency | |
| Hickson David Sean | -- | Accommodation | |
| Hickson David S | -- | Driggs Title Agency Inc | |
| Hickson David Sean | -- | Accommodation | |
| Hickson David S | $280,000 | Driggs Title Agency Inc | |
| Weaver Celia | $203,000 | Chicago Title Agency Inc | |
| Obscure Endeavors Llc | -- | None Available | |
| Chris Meardi P C | $157,500 | Fidelity Natl Title Ins Co | |
| Ash Andrew W | $273,000 | Guaranty Title Agency | |
| Elsea Michelle | $190,000 | Transnation Title Insurance | |
| Beazer Homes Sales Arizona Inc | -- | Lawyers Title Of Arizona Inc | |
| Bohan Richard W | $124,049 | Lawyers Title Of Arizona Inc |
Mortgage History
| Date | Status | Borrower | Loan Amount |
|---|---|---|---|
| Open | Hickson David S | $250,000 | |
| Closed | Hickson David S | $260,000 | |
| Closed | Hickson David S | $224,000 | |
| Previous Owner | Weaver Celia | $152,250 | |
| Previous Owner | Ash Andrew W | $204,750 | |
| Previous Owner | Ash Andrew W | $54,600 | |
| Previous Owner | Elsea Michelle | $46,300 | |
| Previous Owner | Elsea Michelle | $32,500 | |
| Previous Owner | Elsea Michelle | $181,500 | |
| Previous Owner | Elsea Michelle | $180,500 | |
| Previous Owner | Bohan Richard W | $126,480 |
Property History
| Date | Event | Price | Change | Sq Ft Price |
|---|---|---|---|---|
| 06/13/2012 06/13/12 | Sold | $203,000 | -2.3% | $103 / Sq Ft |
| 04/25/2012 04/25/12 | Pending | -- | -- | -- |
| 04/20/2012 04/20/12 | For Sale | $207,700 | +31.9% | $106 / Sq Ft |
| 03/30/2012 03/30/12 | Sold | $157,500 | -4.5% | $80 / Sq Ft |
| 11/21/2011 11/21/11 | Pending | -- | -- | -- |
| 11/15/2011 11/15/11 | Price Changed | $165,000 | -8.3% | $84 / Sq Ft |
| 09/19/2011 09/19/11 | Price Changed | $180,000 | +20.0% | $92 / Sq Ft |
| 07/08/2011 07/08/11 | For Sale | $150,000 | -- | $76 / Sq Ft |
Tax History Compared to Growth
Tax History
| Year | Tax Paid | Tax Assessment Tax Assessment Total Assessment is a certain percentage of the fair market value that is determined by local assessors to be the total taxable value of land and additions on the property. | Land | Improvement |
|---|---|---|---|---|
| 2025 | $2,052 | $24,326 | -- | -- |
| 2024 | $2,006 | $23,168 | -- | -- |
| 2023 | $2,006 | $39,110 | $7,820 | $31,290 |
| 2022 | $1,987 | $29,960 | $5,990 | $23,970 |
| 2021 | $2,020 | $29,200 | $5,840 | $23,360 |
| 2020 | $1,951 | $27,170 | $5,430 | $21,740 |
| 2019 | $1,959 | $25,550 | $5,110 | $20,440 |
| 2018 | $1,888 | $23,860 | $4,770 | $19,090 |
| 2017 | $2,118 | $22,100 | $4,420 | $17,680 |
| 2016 | $2,082 | $21,630 | $4,320 | $17,310 |
| 2015 | $1,928 | $19,180 | $3,830 | $15,350 |
Agents Affiliated with this Home
-
D
Seller's Agent in 2012
Debra Buckmaster
Prestige Realty
-
Kelly Gall

Seller's Agent in 2012
Kelly Gall
HomeSmart
(602) 885-4569
8 Total Sales
-

Buyer's Agent in 2012
James Roren
Realty One Group
-
F
Buyer's Agent in 2012
Fred Meisenheimer
DPR Realty
(480) 994-0800
Map
Source: Arizona Regional Multiple Listing Service (ARMLS)
MLS Number: 4747964
APN: 213-03-601
- 22905 N 19th Way
- 2120 E Daley Ln
- 2119 E Daley Ln
- 2110 E Williams Dr
- 2138 E Williams Dr
- 1839 E Parkside Ln
- 1821 E Patrick Ln
- 2210 E Paraiso Dr
- 2112 E Donald Dr
- 22420 N 20th Place
- 2168 E Vista Bonita Dr
- 2302 E Paraiso Dr
- 22706 N 17th St
- 2152 E Casitas Del Rio Dr
- 2251 E Parkside Ln
- 23211 N 22nd Place
- 2306 E Parkside Ln
- 2312 E Williams Dr
- 2153 E Crest Ln Unit I
- 2223 E Crest Ln
- 22840 N 20th Way
- 22836 N 20th Way
- 22832 N 20th Way
- 2018 E Cielo Grande Ave
- 2014 E Cielo Grande Ave
- 22828 N 20th Way
- 22839 N 20th Way
- 22843 N 20th Way
- 22835 N 20th Way Unit 1
- 22831 N 20th Way
- 23002 N 20th Way
- 22824 N 20th Place
- 22827 N 20th Way Unit 1
- 23006 N 20th Way Unit II
- 22836 N 21st St
- 22832 N 21st St
- 23003 N 20th Way
- 2019 E Cielo Grande Ave
- 2023 E Cielo Grande Ave
- 2015 E Cielo Grande Ave
