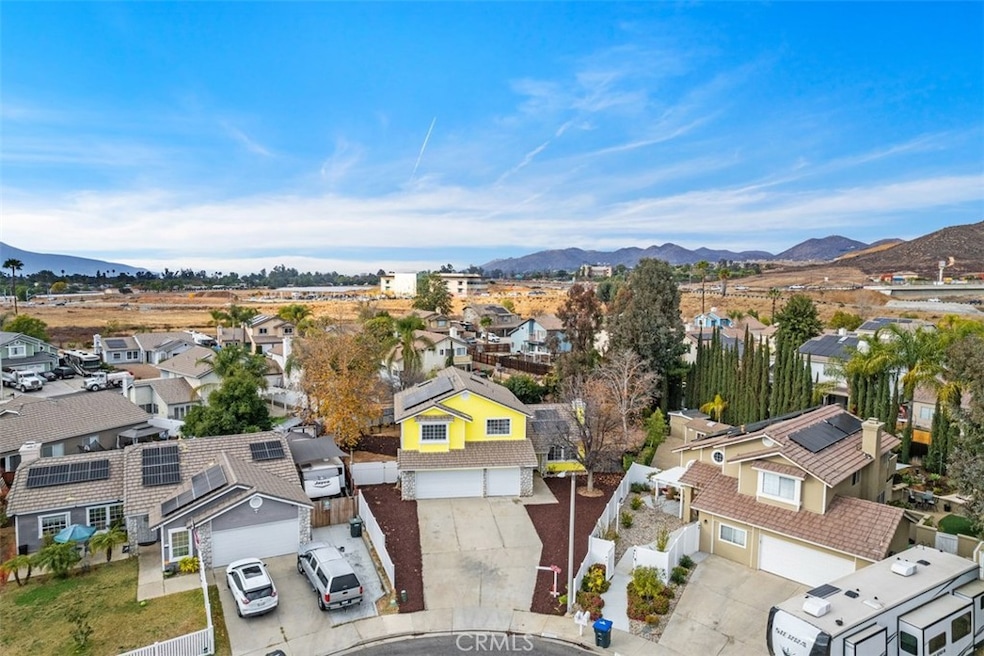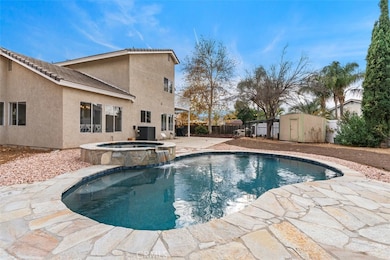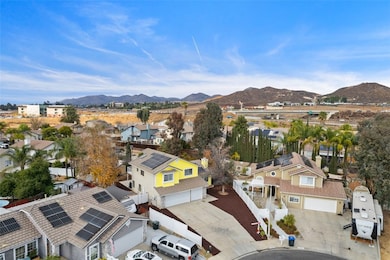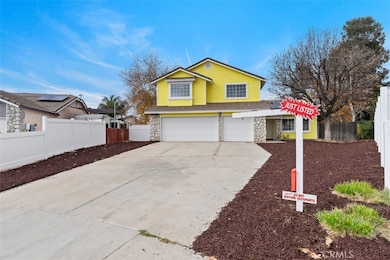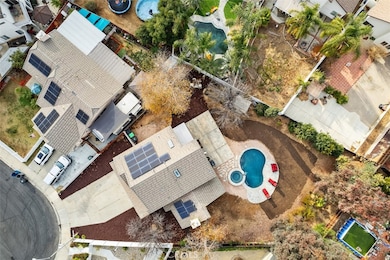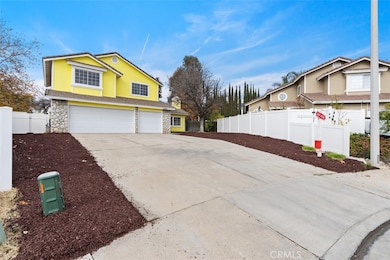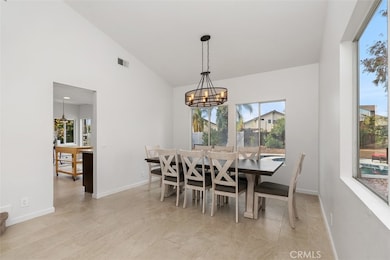
22846 Hunwut Dr Wildomar, CA 92595
Highlights
- Parking available for a boat
- View of Trees or Woods
- Deck
- Pebble Pool Finish
- Updated Kitchen
- Wooded Lot
About This Home
As of June 2025Back on the Market! Buyers could not perform! Welcome to this charming POOL home located on over A QUARTER OF AN ACRE LOT with RV PARKING, SOLAR, LOW TAXES & NO HOA! Featuring 2236 ASF., 4 bedrooms, 2.5 baths, formal living with cozy fireplace, formal dining, recently remodeled kitchen with designer counter tops, tile backsplash, stainless steel dishwasher & farm sink, stove with 4 burners, oven & stainless steel hood, plenty of storage cabinets with soft close doors & drawers, shiplap wood wall & dining area, spacious family room open to kitchen with ceiling fan, NEW CARPET upstairs, primary bedroom with ceiling fan, deck & two closets, recently remodeled primary bath with two sinks, skylight & a walk in shower with rain shower head, handheld sprayer, two shower niche's & sitting bench. Upstairs you will also find 3 comfortably sized secondary bedrooms with ceiling fans along with a full bathroom with two sinks and ample storage cabinets. The 12,197 square foot lot is complimented with a NEW SALT WATER PEBBLE TEC POOL & SPA with a flagstone & rock deck, NEW POOL EQUIPMENT, chicken coop/hen house with a chicken run (which could also be used as a great dog house and dog run) NEW EXTERIOR PAINT & STUCCO, NEW BACKYARD SPRINKLERS, mature tree's plus plenty of room for an ADU or additional outdoor amenities! Nice location within minutes to shopping, schools, medical facilities, I-15 freeway and more. NOTE-**sellers are willing to have the exterior yellow portion of the home repainted to a color of buyers choice with acceptable offer. "sellers choice of painters shall complete the work"**
Last Agent to Sell the Property
Allison James Estates & Homes Brokerage Phone: 951-285-6746 License #01459633 Listed on: 01/31/2025

Home Details
Home Type
- Single Family
Est. Annual Taxes
- $4,599
Year Built
- Built in 1987
Lot Details
- 0.28 Acre Lot
- Cul-De-Sac
- Vinyl Fence
- Wood Fence
- Level Lot
- Backyard Sprinklers
- Wooded Lot
- Back Yard
- Property is zoned R1
Parking
- 3 Car Direct Access Garage
- 4 Open Parking Spaces
- Parking Available
- Front Facing Garage
- Driveway
- Guest Parking
- Parking Lot
- Parking available for a boat
- RV Access or Parking
Home Design
- Turnkey
- Fire Rated Drywall
- Stone Siding
- Stucco
Interior Spaces
- 2,236 Sq Ft Home
- 2-Story Property
- Two Story Ceilings
- Ceiling Fan
- Skylights
- Wood Burning Fireplace
- Gas Fireplace
- Double Door Entry
- Family Room Off Kitchen
- Living Room with Fireplace
- Dining Room
- Storage
- Views of Woods
Kitchen
- Updated Kitchen
- Breakfast Area or Nook
- Open to Family Room
- Eat-In Kitchen
- Gas Oven
- Gas Cooktop
- Range Hood
- Dishwasher
- Quartz Countertops
- Pots and Pans Drawers
- Self-Closing Drawers and Cabinet Doors
- Disposal
Flooring
- Carpet
- Tile
Bedrooms and Bathrooms
- 4 Bedrooms
- All Upper Level Bedrooms
- Walk-In Closet
- Remodeled Bathroom
- Granite Bathroom Countertops
- Dual Sinks
- Dual Vanity Sinks in Primary Bathroom
- Private Water Closet
- <<tubWithShowerToken>>
- Multiple Shower Heads
- Walk-in Shower
- Exhaust Fan In Bathroom
- Linen Closet In Bathroom
- Closet In Bathroom
Laundry
- Laundry Room
- Laundry in Garage
Home Security
- Carbon Monoxide Detectors
- Fire and Smoke Detector
Accessible Home Design
- Doors swing in
- More Than Two Accessible Exits
Eco-Friendly Details
- Solar owned by a third party
Pool
- Pebble Pool Finish
- Heated In Ground Pool
- Heated Spa
- No Permits for Pool
- No Permits For Spa
Outdoor Features
- Deck
- Concrete Porch or Patio
- Exterior Lighting
- Shed
Utilities
- Central Heating and Cooling System
- Vented Exhaust Fan
- Phone Available
- Cable TV Available
Community Details
- No Home Owners Association
Listing and Financial Details
- Tax Lot 52
- Tax Tract Number 210
- Assessor Parcel Number 376212021
- $90 per year additional tax assessments
Ownership History
Purchase Details
Home Financials for this Owner
Home Financials are based on the most recent Mortgage that was taken out on this home.Purchase Details
Home Financials for this Owner
Home Financials are based on the most recent Mortgage that was taken out on this home.Purchase Details
Home Financials for this Owner
Home Financials are based on the most recent Mortgage that was taken out on this home.Purchase Details
Similar Homes in Wildomar, CA
Home Values in the Area
Average Home Value in this Area
Purchase History
| Date | Type | Sale Price | Title Company |
|---|---|---|---|
| Grant Deed | $665,000 | Stewart Title | |
| Grant Deed | $641,000 | 805 Title | |
| Grant Deed | $413,000 | Clearmark Title | |
| Interfamily Deed Transfer | -- | -- |
Mortgage History
| Date | Status | Loan Amount | Loan Type |
|---|---|---|---|
| Open | $646,672 | FHA | |
| Previous Owner | $374,998 | New Conventional | |
| Previous Owner | $502,000 | New Conventional | |
| Previous Owner | $330,400 | New Conventional |
Property History
| Date | Event | Price | Change | Sq Ft Price |
|---|---|---|---|---|
| 06/03/2025 06/03/25 | Sold | $665,000 | -0.6% | $297 / Sq Ft |
| 03/20/2025 03/20/25 | Price Changed | $669,000 | -2.2% | $299 / Sq Ft |
| 03/03/2025 03/03/25 | Price Changed | $684,000 | -2.3% | $306 / Sq Ft |
| 01/31/2025 01/31/25 | For Sale | $700,000 | +9.2% | $313 / Sq Ft |
| 08/23/2024 08/23/24 | Sold | $641,000 | -3.6% | $287 / Sq Ft |
| 07/29/2024 07/29/24 | Pending | -- | -- | -- |
| 07/26/2024 07/26/24 | For Sale | $665,000 | -- | $297 / Sq Ft |
Tax History Compared to Growth
Tax History
| Year | Tax Paid | Tax Assessment Tax Assessment Total Assessment is a certain percentage of the fair market value that is determined by local assessors to be the total taxable value of land and additions on the property. | Land | Improvement |
|---|---|---|---|---|
| 2023 | $4,599 | $429,685 | $93,636 | $336,049 |
| 2022 | $4,453 | $421,260 | $91,800 | $329,460 |
| 2021 | $2,544 | $236,920 | $35,346 | $201,574 |
| 2020 | $2,519 | $234,492 | $34,984 | $199,508 |
| 2019 | $2,545 | $229,896 | $34,299 | $195,597 |
| 2018 | $2,424 | $225,389 | $33,628 | $191,761 |
| 2017 | $2,359 | $220,970 | $32,969 | $188,001 |
| 2016 | $2,293 | $216,638 | $32,323 | $184,315 |
| 2015 | $2,190 | $213,387 | $31,839 | $181,548 |
| 2014 | $2,119 | $209,209 | $31,216 | $177,993 |
Agents Affiliated with this Home
-
Sherrie Snyder

Seller's Agent in 2025
Sherrie Snyder
Allison James Estates & Homes
(951) 285-6746
2 in this area
31 Total Sales
-
Scott Urschel

Buyer's Agent in 2025
Scott Urschel
A1 Realty, Inc.
(714) 476-3633
1 in this area
24 Total Sales
-
Claudia Soto-Rivera

Seller's Agent in 2024
Claudia Soto-Rivera
Real Broker
(951) 275-6823
5 in this area
58 Total Sales
Map
Source: California Regional Multiple Listing Service (CRMLS)
MLS Number: SW25016888
APN: 376-212-021
- 22668 Hunwut Dr
- 35465 Woshka Ln
- 22941 Pawi Ct
- 22956 Akwo Cir
- 23777 Wildomar Trail
- 0 Wildomar Trail
- 22628 Weatherly Ct
- 35586 Wanki Ave
- 23102 Trillium Dr
- 35141 Bayless Rd
- 35637 Larkspur Dr
- 21285 Shoemaker Ln
- 34574 Cherry St
- 22331 Walnut St
- 22135 Grove Rd
- 23282 Desert Lily Ct
- 23325 Desert Lily Ct
- 23306 Desert Lily Ct
- 38014002 Kilgore Ln
- 21803 Heliotrope Ln
