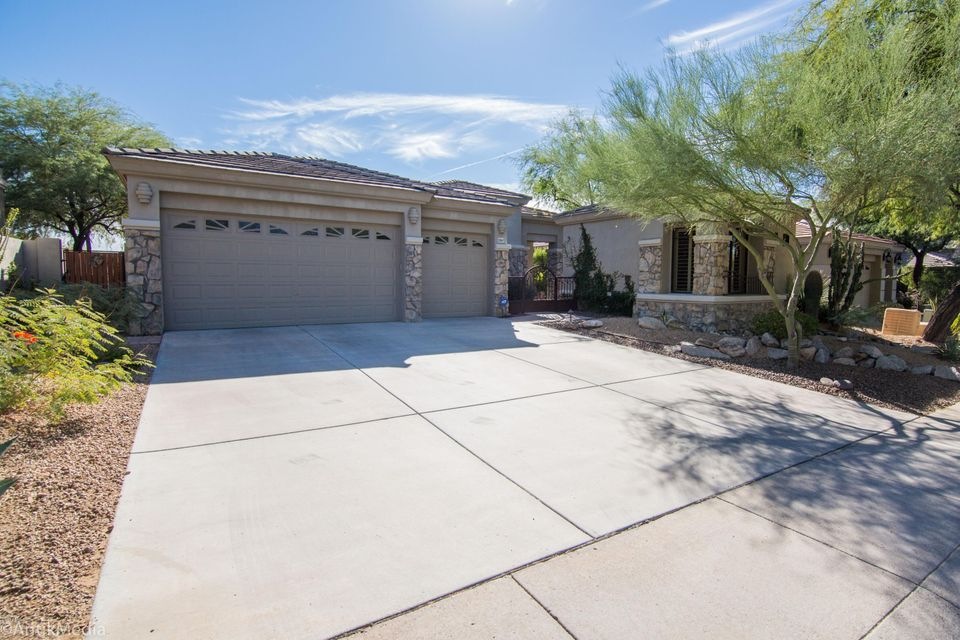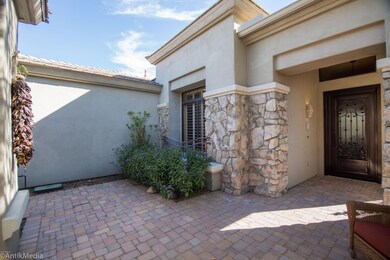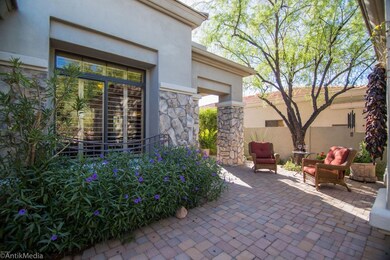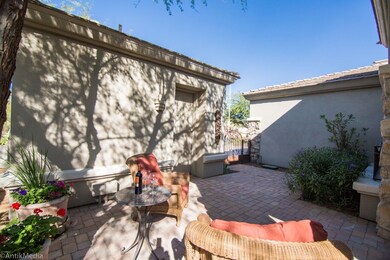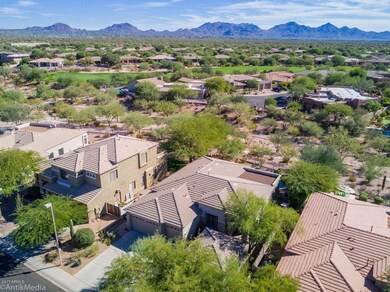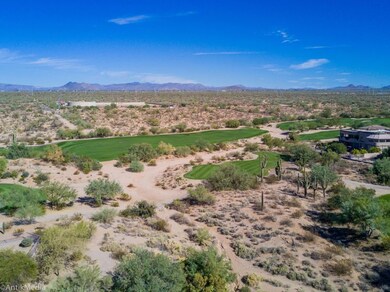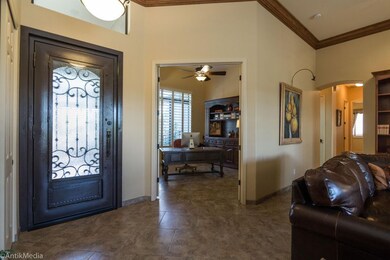
22847 N 53rd St Phoenix, AZ 85054
Desert Ridge NeighborhoodHighlights
- Golf Course Community
- Play Pool
- 2 Fireplaces
- Desert Trails Elementary School Rated A
- Santa Barbara Architecture
- 3 Car Direct Access Garage
About This Home
As of August 2025East side Exclusivity of Desert Ridge. Absolutely rare opportunity for a single level, almost 1/4 acre lot with a full 3 car garage. Interior was COMPLETELY redesigned opening the great room to the designer kitchen for the perfect floor plan. The finest of materials used including 8'' knotty alder crown molding, B/I bookcases, LED lighting, 6 burner VIKING stove, BI fridge, BI ice maker, all cabinetry with soft close doors, plantation shutters on ALL windows, oil rubbed hardware, Mechanicals were additionally all upgraded brand new Variable Speed Trane AC, VP pool pump, 2 station yard watering system, Patio recoated roof. The home is METICULOUS!
Last Agent to Sell the Property
Patti Gonzales
Russ Lyon Sotheby's International Realty License #SA512846000 Listed on: 11/07/2017
Home Details
Home Type
- Single Family
Est. Annual Taxes
- $3,740
Year Built
- Built in 1998
Lot Details
- 8,638 Sq Ft Lot
- Wrought Iron Fence
- Block Wall Fence
- Front and Back Yard Sprinklers
- Sprinklers on Timer
HOA Fees
- $31 Monthly HOA Fees
Parking
- 3 Car Direct Access Garage
- Garage Door Opener
Home Design
- Santa Barbara Architecture
- Spanish Architecture
- Wood Frame Construction
- Concrete Roof
- Foam Roof
- Stucco
Interior Spaces
- 2,355 Sq Ft Home
- 1-Story Property
- Ceiling height of 9 feet or more
- Ceiling Fan
- 2 Fireplaces
- Double Pane Windows
- Solar Screens
- Fire Sprinkler System
Kitchen
- Eat-In Kitchen
- Breakfast Bar
- Built-In Microwave
- Kitchen Island
Flooring
- Carpet
- Tile
Bedrooms and Bathrooms
- 3 Bedrooms
- Remodeled Bathroom
- Primary Bathroom is a Full Bathroom
- 3 Bathrooms
- Dual Vanity Sinks in Primary Bathroom
Accessible Home Design
- Grab Bar In Bathroom
- No Interior Steps
Pool
- Play Pool
- Pool Pump
Schools
- Desert Trails Elementary School
- Explorer Middle School
- Pinnacle High School
Utilities
- Refrigerated Cooling System
- Heating System Uses Natural Gas
- Water Filtration System
- Water Softener
Listing and Financial Details
- Tax Lot 22
- Assessor Parcel Number 212-37-443
Community Details
Overview
- Association fees include ground maintenance
- 1St Service Res Association, Phone Number (480) 531-4300
- Built by Elliott
- Desert Ridge Lot 31 Subdivision
Recreation
- Golf Course Community
- Bike Trail
Ownership History
Purchase Details
Home Financials for this Owner
Home Financials are based on the most recent Mortgage that was taken out on this home.Purchase Details
Home Financials for this Owner
Home Financials are based on the most recent Mortgage that was taken out on this home.Purchase Details
Home Financials for this Owner
Home Financials are based on the most recent Mortgage that was taken out on this home.Purchase Details
Home Financials for this Owner
Home Financials are based on the most recent Mortgage that was taken out on this home.Purchase Details
Home Financials for this Owner
Home Financials are based on the most recent Mortgage that was taken out on this home.Purchase Details
Home Financials for this Owner
Home Financials are based on the most recent Mortgage that was taken out on this home.Similar Homes in the area
Home Values in the Area
Average Home Value in this Area
Purchase History
| Date | Type | Sale Price | Title Company |
|---|---|---|---|
| Warranty Deed | $974,500 | Fidelity National Title Agency | |
| Warranty Deed | $595,000 | First American Title Insuran | |
| Interfamily Deed Transfer | -- | None Available | |
| Warranty Deed | $371,000 | Great American Title Agency | |
| Warranty Deed | $589,000 | Security Title Agency Inc | |
| Warranty Deed | $256,739 | Security Title Agency | |
| Cash Sale Deed | $176,000 | Security Title Agency |
Mortgage History
| Date | Status | Loan Amount | Loan Type |
|---|---|---|---|
| Previous Owner | $395,000 | New Conventional | |
| Previous Owner | $107,000 | New Conventional | |
| Previous Owner | $296,800 | New Conventional | |
| Previous Owner | $331,150 | New Conventional | |
| Previous Owner | $331,000 | Unknown | |
| Previous Owner | $327,500 | Unknown | |
| Previous Owner | $328,000 | Unknown | |
| Previous Owner | $190,000 | Stand Alone Second | |
| Previous Owner | $329,000 | New Conventional | |
| Previous Owner | $353,000 | Credit Line Revolving | |
| Previous Owner | $80,000 | Credit Line Revolving | |
| Previous Owner | $114,600 | Unknown | |
| Previous Owner | $202,400 | New Conventional |
Property History
| Date | Event | Price | Change | Sq Ft Price |
|---|---|---|---|---|
| 08/15/2025 08/15/25 | Sold | $974,500 | -1.1% | $410 / Sq Ft |
| 05/30/2025 05/30/25 | Pending | -- | -- | -- |
| 05/26/2025 05/26/25 | For Sale | $985,500 | +65.6% | $415 / Sq Ft |
| 01/11/2018 01/11/18 | Sold | $595,000 | 0.0% | $253 / Sq Ft |
| 11/07/2017 11/07/17 | For Sale | $595,000 | -- | $253 / Sq Ft |
Tax History Compared to Growth
Tax History
| Year | Tax Paid | Tax Assessment Tax Assessment Total Assessment is a certain percentage of the fair market value that is determined by local assessors to be the total taxable value of land and additions on the property. | Land | Improvement |
|---|---|---|---|---|
| 2025 | $3,804 | $49,856 | -- | -- |
| 2024 | $4,859 | $47,482 | -- | -- |
| 2023 | $4,859 | $59,300 | $11,860 | $47,440 |
| 2022 | $4,810 | $45,670 | $9,130 | $36,540 |
| 2021 | $4,824 | $42,580 | $8,510 | $34,070 |
| 2020 | $4,675 | $40,770 | $8,150 | $32,620 |
| 2019 | $4,681 | $38,700 | $7,740 | $30,960 |
| 2018 | $4,528 | $37,200 | $7,440 | $29,760 |
| 2017 | $3,740 | $36,000 | $7,200 | $28,800 |
| 2016 | $3,668 | $35,930 | $7,180 | $28,750 |
| 2015 | $3,374 | $36,400 | $7,280 | $29,120 |
Agents Affiliated with this Home
-
John Hawk
J
Seller's Agent in 2025
John Hawk
Success Property Brokers
(480) 490-7846
1 in this area
6 Total Sales
-
James Moore

Buyer's Agent in 2025
James Moore
Endeavor Real Estate
(480) 818-6068
1 in this area
28 Total Sales
-
P
Seller's Agent in 2018
Patti Gonzales
Russ Lyon Sotheby's International Realty
-
Carol Dillon

Buyer's Agent in 2018
Carol Dillon
HomeSmart
(480) 326-2736
1 in this area
41 Total Sales
Map
Source: Arizona Regional Multiple Listing Service (ARMLS)
MLS Number: 5684550
APN: 212-37-443
- 5234 E Estevan Rd
- 22463 N 54th St
- 22423 N 54th Place
- 22435 N 53rd St
- 22432 N 52nd Place
- 22222 N 54th Way
- 22233 N 54th Way
- 22060 N 55th St
- 22436 N 48th St
- 4630 E Navigator Ln
- 4616 E Vista Bonita Dr
- 4646 E Daley Ln
- 22236 N 48th St
- 22232 N 48th St
- 4635 E Patrick Ln
- 4637 E Daley Ln
- Little Rock II Plan at Talinn Towns at Desert Ridge
- Little Rock I Plan at Talinn Towns at Desert Ridge
- Hartford Plan at Talinn Towns at Desert Ridge
- Reno Plan at Talinn Towns at Desert Ridge
