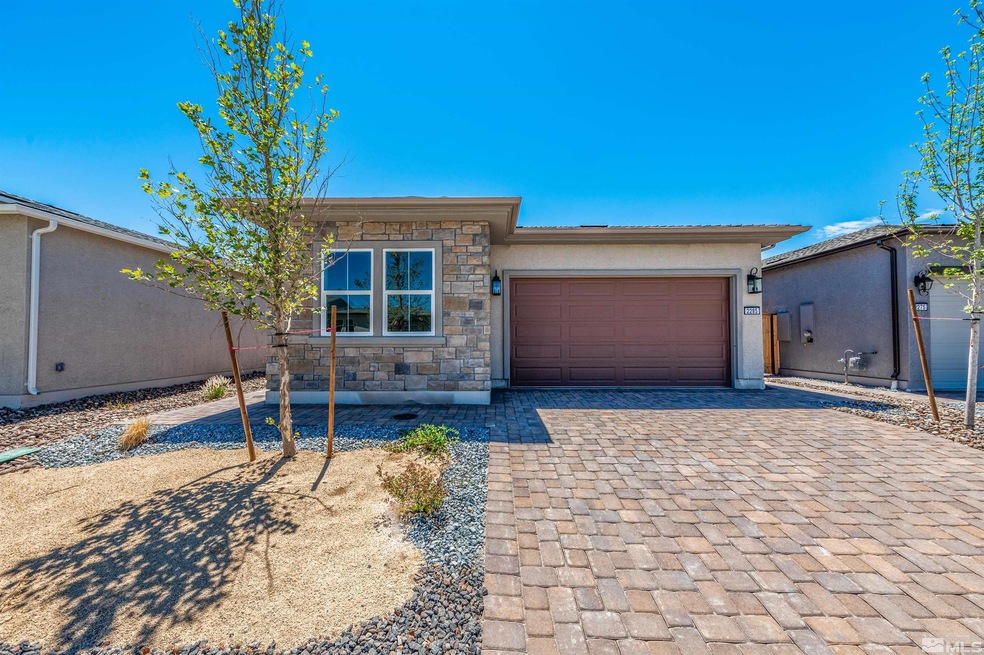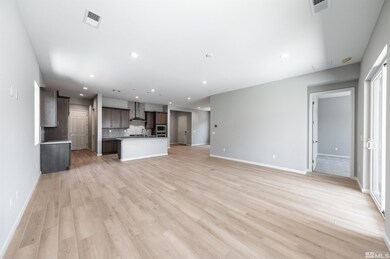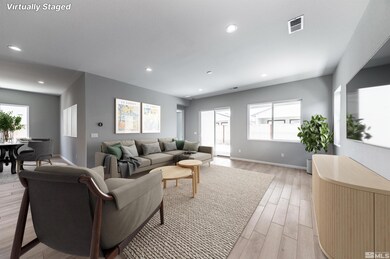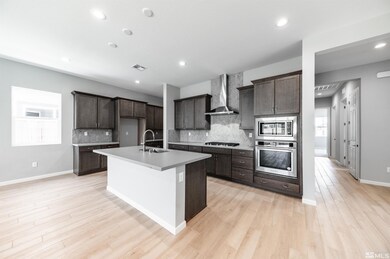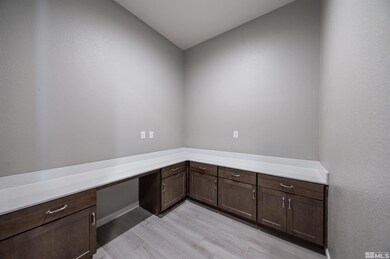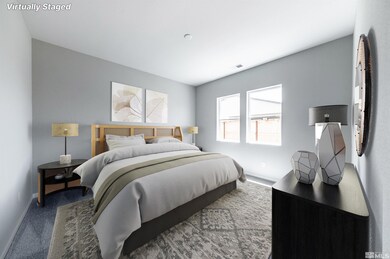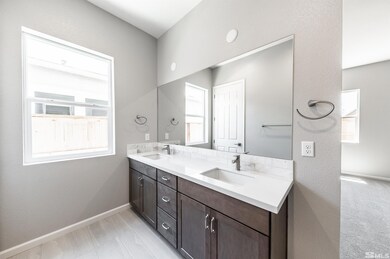
2285 Jagged Peak Ln Unit Homesite 57 Sparks, NV 89441
Stonebrook NeighborhoodEstimated Value: $591,000 - $633,000
Highlights
- Fitness Center
- Mountain View
- High Ceiling
- Senior Community
- Clubhouse
- Great Room
About This Home
As of November 2023This move-in-ready new construction home is waiting for your personal touch. Overlooking the desirable covered patio is the well-equipped kitchen, enhanced by a divine center island with a breakfast bar and a walk-in pantry. The spacious two-car garage flows directly into a convenient everyday entry that assists in streamlining your family's routine. A private flex space comes complete with base cabinets and a built-in workspace. The primary bedroom features a spa-like primary bath with a dual sink vanity,, a luxurious shower, and a spacious walk-in closet. The covered patio located right off the great room is an ideal space for outdoor entertaining. Pristine walking and biking trails showcase everything this community has to offer. This home is a must-see—schedule a tour today! Photo is rendering only, not actual home or homesite. Taxes are based off land.
Last Agent to Sell the Property
RE/MAX Professionals-Reno License #S.65411 Listed on: 07/21/2023

Home Details
Home Type
- Single Family
Est. Annual Taxes
- $5,078
Year Built
- Built in 2023
Lot Details
- 4,792 Sq Ft Lot
- Back Yard Fenced
- Landscaped
- Level Lot
- Front Yard Sprinklers
- Sprinklers on Timer
- Property is zoned NUD
HOA Fees
Parking
- 2 Car Attached Garage
- Garage Door Opener
Home Design
- Slab Foundation
- Pitched Roof
- Shingle Roof
- Composition Roof
- Stick Built Home
- Stucco
Interior Spaces
- 1,700 Sq Ft Home
- 1-Story Property
- High Ceiling
- Double Pane Windows
- Low Emissivity Windows
- Great Room
- Combination Kitchen and Dining Room
- Home Office
- Mountain Views
- Smart Thermostat
Kitchen
- Breakfast Area or Nook
- Built-In Oven
- Gas Oven
- Gas Range
- Microwave
- Dishwasher
- Kitchen Island
- Disposal
Flooring
- Carpet
- Ceramic Tile
Bedrooms and Bathrooms
- 2 Bedrooms
- Walk-In Closet
- 2 Full Bathrooms
- Dual Sinks
- Primary Bathroom includes a Walk-In Shower
Laundry
- Laundry Room
- Shelves in Laundry Area
Outdoor Features
- Patio
Schools
- John Bohach Elementary School
- Sky Ranch Middle School
- Spanish Springs High School
Utilities
- Refrigerated Cooling System
- Forced Air Heating and Cooling System
- Heating System Uses Natural Gas
- Tankless Water Heater
- Gas Water Heater
- Internet Available
- Phone Available
- Cable TV Available
Listing and Financial Details
- Home warranty included in the sale of the property
- Assessor Parcel Number 52865318
Community Details
Overview
- Senior Community
- Nevada Community Management Association, Phone Number (702) 222-2391
- Maintained Community
- The community has rules related to covenants, conditions, and restrictions
Amenities
- Clubhouse
Recreation
- Fitness Center
- Community Pool
Ownership History
Purchase Details
Home Financials for this Owner
Home Financials are based on the most recent Mortgage that was taken out on this home.Similar Homes in Sparks, NV
Home Values in the Area
Average Home Value in this Area
Purchase History
| Date | Buyer | Sale Price | Title Company |
|---|---|---|---|
| Taylor Family Living Trust | $578,000 | Westminster Title |
Mortgage History
| Date | Status | Borrower | Loan Amount |
|---|---|---|---|
| Open | Taylor Family Living Trust | $462,396 |
Property History
| Date | Event | Price | Change | Sq Ft Price |
|---|---|---|---|---|
| 11/16/2023 11/16/23 | Sold | $577,995 | 0.0% | $340 / Sq Ft |
| 09/30/2023 09/30/23 | Pending | -- | -- | -- |
| 07/20/2023 07/20/23 | For Sale | $577,995 | -- | $340 / Sq Ft |
Tax History Compared to Growth
Tax History
| Year | Tax Paid | Tax Assessment Tax Assessment Total Assessment is a certain percentage of the fair market value that is determined by local assessors to be the total taxable value of land and additions on the property. | Land | Improvement |
|---|---|---|---|---|
| 2025 | $5,812 | $158,958 | $37,406 | $121,552 |
| 2024 | $5,812 | $146,876 | $27,511 | $119,365 |
| 2023 | $5,078 | $31,154 | $30,962 | $191 |
| 2022 | $1,024 | $27,930 | $27,930 | $0 |
| 2021 | $512 | $13,930 | $13,930 | $0 |
Agents Affiliated with this Home
-
Michael Wood

Seller's Agent in 2023
Michael Wood
RE/MAX
(775) 250-2007
138 in this area
1,988 Total Sales
-
Julie Knecht

Buyer's Agent in 2023
Julie Knecht
RE/MAX
(775) 691-1956
15 in this area
221 Total Sales
Map
Source: Northern Nevada Regional MLS
MLS Number: 230008121
APN: 528-653-18
- 2295 Jagged Peak Ln
- 2336 Jagged Peak Ln
- 7392 Oakmont Ln
- 2324 Rocky Anchor Ln Unit Oakhill 81
- 2394 Rocky Anchor Ln Unit Oakhill 88
- 2137 High Lake Ct Unit Sage Meadow 64
- 7328 Oakmont Ln Unit Glenridge 11
- 2344 Rocky Anchor Ln Unit Oakhill 83
- 7393 Oakmont Ln
- 7337 Oakmont Ln
- 7436 Rustic Towers Dr
- 7317 Oakmont Ln
- 2187 High Lake St Unit Sage Meadow 109
- 7468 Evans Bridge St Unit Sage Meadow 18
- 2395 Rocky Anchor Ln Unit Oakhill 128
- 2267 Newberry Way Unit Glenridge 44
- 7526 Evans Bridge St Unit Sage Meadow 12
- 7395 Misty Springs Dr Unit Windsong 65
- 7403 Hoback Dr
- 7316 Rustic Sky Dr Unit Glenridge124
- 2285 Jagged Peak Ln Unit Homesite 57
- 2275 Jagged Peak Ln Unit Homesite 58
- 2303 Jagged Peak Ln Unit Homesite 67
- 2305 Jagged Peak Ln
- 2314 Silent Creek Ln
- 2322 Silent Creek Ln
- 2330 Silent Creek Ln
- 2315 Jagged Peak Ln
- 2304 Silent Creek Ln
- 2292 Jagged Peak Ln Unit Homesite 66
- 2282 Jagged Peak Ln
- 2338 Silent Creek Ln
- 2302 Jagged Peak Ln
- 2325 Jagged Peak Ln Unit Homesite 53
- 2348 Silent Creek Ln
- 2312 Jagged Peak Ln
- 2335 Jagged Peak Ln
- 2358 Silent Creek Ln
- 2317 Silent Creek Ln
- 2345 Jagged Peak Ln
