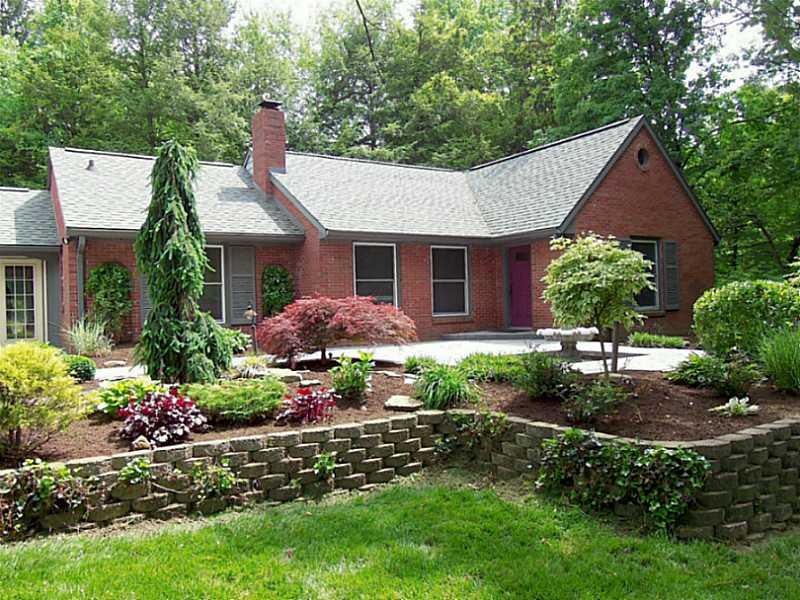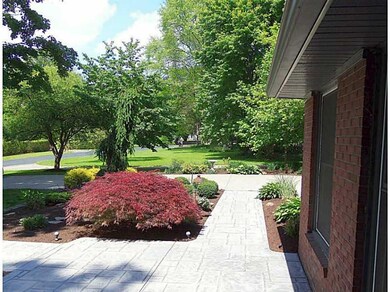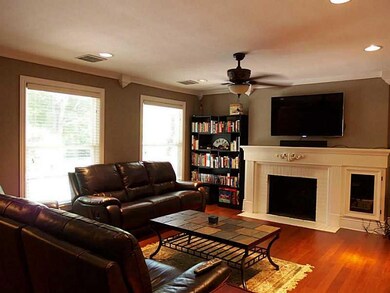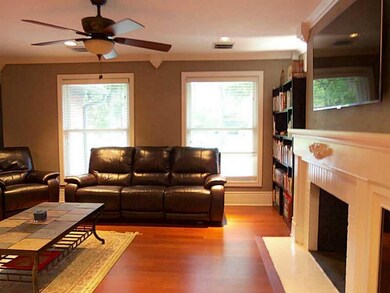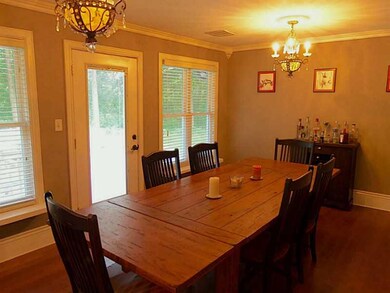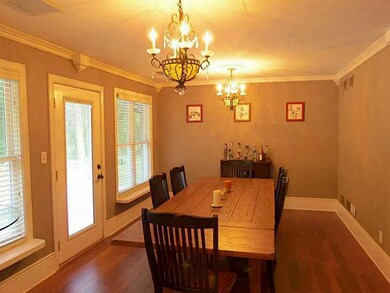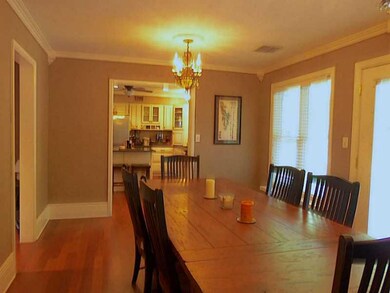
2285 Wynnedale Rd Indianapolis, IN 46228
Wynnedale-Spring Hill NeighborhoodHighlights
- Ranch Style House
- Outdoor Water Feature
- Patio
- North Central High School Rated A-
- Built-in Bookshelves
- Security System Owned
About This Home
As of September 2017This beautiful brick ranch in historic Wynnedale is filled with beauty & character, inside & out! Recently remodeled w/ rich hardwood floors, crown moldings, updated baths, new kitchen w/ stainless appliances & center island, thermal windows, & stamped patios front & back. Expansive dining room, connecting to the back patio, plus breezeway w/ French doors help this home to live large! Mature trees, broad lawns, tasteful rich landscaping, and a beautiful fountain in the front patio- visit today!
Last Agent to Sell the Property
F.C. Tucker Company License #RB14048271 Listed on: 05/22/2015

Last Buyer's Agent
Jonathan Feldhaus
Highgarden Real Estate

Property Details
Home Type
- Condominium
Est. Annual Taxes
- $1,256
Year Built
- Built in 1948
Lot Details
- Privacy Fence
- Sprinkler System
Home Design
- Ranch Style House
- Brick Exterior Construction
- Block Foundation
- Cement Siding
Interior Spaces
- 1,505 Sq Ft Home
- Built-in Bookshelves
- Living Room with Fireplace
- Attic Access Panel
- Security System Owned
Kitchen
- Electric Oven
- Built-In Microwave
- Dishwasher
- Disposal
Bedrooms and Bathrooms
- 2 Bedrooms
- 2 Full Bathrooms
Laundry
- Dryer
- Washer
Parking
- Garage
- Driveway
Outdoor Features
- Patio
- Outdoor Water Feature
Utilities
- Forced Air Heating and Cooling System
- Heat Pump System
- Water Purifier
Community Details
- Wynnedale Subdivision
Listing and Financial Details
- Assessor Parcel Number 490616118062000822
Ownership History
Purchase Details
Home Financials for this Owner
Home Financials are based on the most recent Mortgage that was taken out on this home.Purchase Details
Home Financials for this Owner
Home Financials are based on the most recent Mortgage that was taken out on this home.Purchase Details
Home Financials for this Owner
Home Financials are based on the most recent Mortgage that was taken out on this home.Purchase Details
Home Financials for this Owner
Home Financials are based on the most recent Mortgage that was taken out on this home.Similar Homes in Indianapolis, IN
Home Values in the Area
Average Home Value in this Area
Purchase History
| Date | Type | Sale Price | Title Company |
|---|---|---|---|
| Deed | $221,500 | -- | |
| Warranty Deed | $221,500 | Escrow Office | |
| Warranty Deed | -- | None Available | |
| Warranty Deed | -- | First American Title Ins Co | |
| Warranty Deed | -- | None Available |
Mortgage History
| Date | Status | Loan Amount | Loan Type |
|---|---|---|---|
| Previous Owner | $164,800 | Adjustable Rate Mortgage/ARM | |
| Previous Owner | $158,400 | New Conventional | |
| Previous Owner | $122,000 | Unknown | |
| Previous Owner | $121,600 | New Conventional | |
| Previous Owner | $49,400 | Credit Line Revolving |
Property History
| Date | Event | Price | Change | Sq Ft Price |
|---|---|---|---|---|
| 09/21/2017 09/21/17 | Sold | $221,500 | -2.6% | $147 / Sq Ft |
| 08/29/2017 08/29/17 | Pending | -- | -- | -- |
| 08/22/2017 08/22/17 | For Sale | $227,500 | +10.4% | $151 / Sq Ft |
| 08/25/2015 08/25/15 | Sold | $206,000 | -4.2% | $137 / Sq Ft |
| 07/29/2015 07/29/15 | Pending | -- | -- | -- |
| 05/22/2015 05/22/15 | For Sale | $215,000 | -- | $143 / Sq Ft |
Tax History Compared to Growth
Tax History
| Year | Tax Paid | Tax Assessment Tax Assessment Total Assessment is a certain percentage of the fair market value that is determined by local assessors to be the total taxable value of land and additions on the property. | Land | Improvement |
|---|---|---|---|---|
| 2024 | $3,767 | $282,500 | $35,600 | $246,900 |
| 2023 | $3,767 | $282,500 | $35,600 | $246,900 |
| 2022 | $3,652 | $282,500 | $35,600 | $246,900 |
| 2021 | $2,963 | $215,200 | $31,200 | $184,000 |
| 2020 | $2,662 | $213,100 | $31,200 | $181,900 |
| 2019 | $2,526 | $215,200 | $31,200 | $184,000 |
| 2018 | $2,600 | $217,000 | $31,200 | $185,800 |
| 2017 | $2,403 | $202,800 | $31,200 | $171,600 |
| 2016 | $1,295 | $202,800 | $31,200 | $171,600 |
| 2014 | $1,257 | $142,700 | $31,200 | $111,500 |
| 2013 | $858 | $116,100 | $31,200 | $84,900 |
Agents Affiliated with this Home
-
D
Seller's Agent in 2017
Diana Weber
Highgarden Real Estate
-
J
Seller Co-Listing Agent in 2017
Jonathan Feldhaus
Highgarden Real Estate
-
Tim Clinch

Seller's Agent in 2015
Tim Clinch
F.C. Tucker Company
(317) 607-8444
58 Total Sales
Map
Source: MIBOR Broker Listing Cooperative®
MLS Number: MBR21355219
APN: 49-06-16-118-062.000-822
- 3852 Knollton Rd
- 2267 Rome Dr Unit A
- 2263 Rome Dr
- 2421 W 39th St
- 4428 Edinburgh Point
- 2227 Hidden Orchard Ct
- 2916 Sunmeadow Way
- 4285 Springwood Trail
- 4302 Kessler Boulevard Dr N
- 1825 Weslynn Dr
- 3225 W 39th St
- 3056 Meeting House Ln
- 4350 Sylvan Rd
- 5100 Knollton Rd
- 3244 Devereaux Dr
- 4567 Lincoln Rd
- 3750 Totem Ln
- 3401 W Kessler Blvd Dr N
- 4904 W Kessler Boulevard Dr N
- 4140 Melbourne Rd
