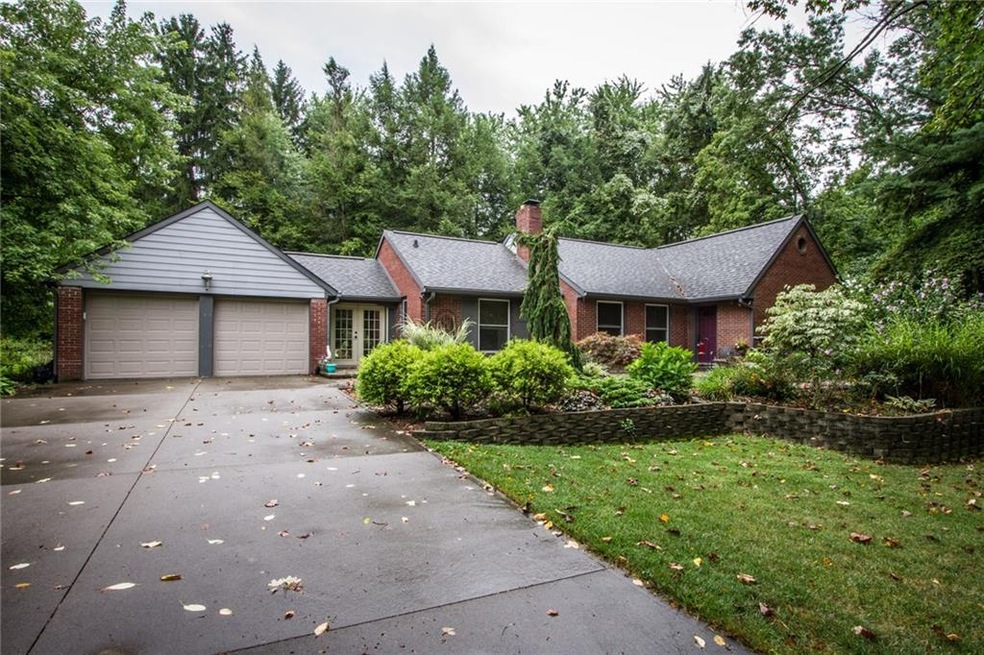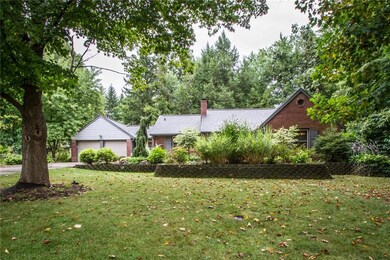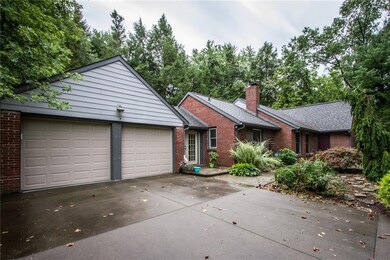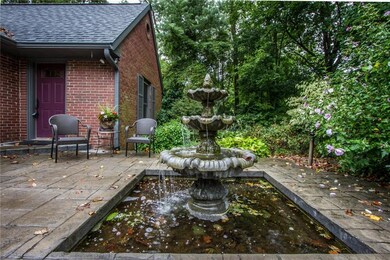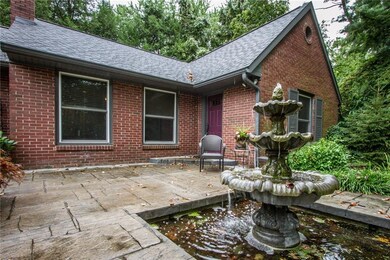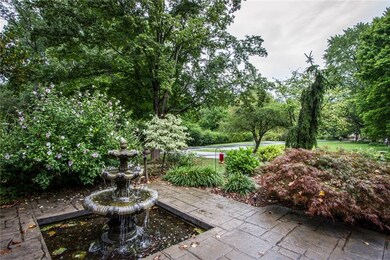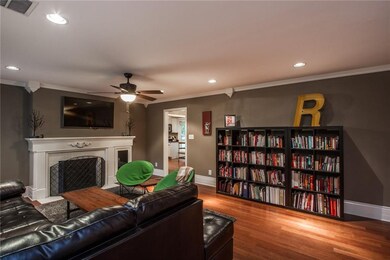
2285 Wynnedale Rd Indianapolis, IN 46228
Wynnedale-Spring Hill NeighborhoodHighlights
- 1 Fireplace
- Patio
- Central Air
- North Central High School Rated A-
- 1-Story Property
- Garage
About This Home
As of September 2017Wow. Just imagine coming home being welcomed by the beautiful landscaping and dramatic front porch w/ water fountain. The beautiful hardwoods are both warm and classic. Spacious living room perfect for lounging. Large formal dining room is perfect for entertaining, or is large enough to dbl as a work area/den. Look out on the back yard with its patio and pond w/ pump as you enjoy privacy from the tree line. The generous eat in kitchen has everything you need to host a party. Bonus walk way is enclosed for a multitude of uses. Updated baths, a large laundry round it out. All appliances stay and home warranty is provided. Make this home your personal retreat in charming and popular Wynnedale!
Last Agent to Sell the Property
Diana Weber
Highgarden Real Estate Listed on: 08/22/2017

Co-Listed By
Jonathan Feldhaus
Highgarden Real Estate
Last Buyer's Agent
Diana Weber
Highgarden Real Estate Listed on: 08/22/2017

Home Details
Home Type
- Single Family
Est. Annual Taxes
- $2,252
Year Built
- Built in 1948
Parking
- Garage
Home Design
- Block Foundation
Interior Spaces
- 1,505 Sq Ft Home
- 1-Story Property
- 1 Fireplace
Bedrooms and Bathrooms
- 2 Bedrooms
- 2 Full Bathrooms
Additional Features
- Patio
- 0.28 Acre Lot
- Central Air
Community Details
- Wynnedale Subdivision
Listing and Financial Details
- Assessor Parcel Number 490616118062000822
Ownership History
Purchase Details
Home Financials for this Owner
Home Financials are based on the most recent Mortgage that was taken out on this home.Purchase Details
Home Financials for this Owner
Home Financials are based on the most recent Mortgage that was taken out on this home.Purchase Details
Home Financials for this Owner
Home Financials are based on the most recent Mortgage that was taken out on this home.Purchase Details
Home Financials for this Owner
Home Financials are based on the most recent Mortgage that was taken out on this home.Similar Homes in Indianapolis, IN
Home Values in the Area
Average Home Value in this Area
Purchase History
| Date | Type | Sale Price | Title Company |
|---|---|---|---|
| Deed | $221,500 | -- | |
| Warranty Deed | $221,500 | Escrow Office | |
| Warranty Deed | -- | None Available | |
| Warranty Deed | -- | First American Title Ins Co | |
| Warranty Deed | -- | None Available |
Mortgage History
| Date | Status | Loan Amount | Loan Type |
|---|---|---|---|
| Previous Owner | $164,800 | Adjustable Rate Mortgage/ARM | |
| Previous Owner | $158,400 | New Conventional | |
| Previous Owner | $122,000 | Unknown | |
| Previous Owner | $121,600 | New Conventional | |
| Previous Owner | $49,400 | Credit Line Revolving |
Property History
| Date | Event | Price | Change | Sq Ft Price |
|---|---|---|---|---|
| 09/21/2017 09/21/17 | Sold | $221,500 | -2.6% | $147 / Sq Ft |
| 08/29/2017 08/29/17 | Pending | -- | -- | -- |
| 08/22/2017 08/22/17 | For Sale | $227,500 | +10.4% | $151 / Sq Ft |
| 08/25/2015 08/25/15 | Sold | $206,000 | -4.2% | $137 / Sq Ft |
| 07/29/2015 07/29/15 | Pending | -- | -- | -- |
| 05/22/2015 05/22/15 | For Sale | $215,000 | -- | $143 / Sq Ft |
Tax History Compared to Growth
Tax History
| Year | Tax Paid | Tax Assessment Tax Assessment Total Assessment is a certain percentage of the fair market value that is determined by local assessors to be the total taxable value of land and additions on the property. | Land | Improvement |
|---|---|---|---|---|
| 2024 | $3,767 | $282,500 | $35,600 | $246,900 |
| 2023 | $3,767 | $282,500 | $35,600 | $246,900 |
| 2022 | $3,652 | $282,500 | $35,600 | $246,900 |
| 2021 | $2,963 | $215,200 | $31,200 | $184,000 |
| 2020 | $2,662 | $213,100 | $31,200 | $181,900 |
| 2019 | $2,526 | $215,200 | $31,200 | $184,000 |
| 2018 | $2,600 | $217,000 | $31,200 | $185,800 |
| 2017 | $2,403 | $202,800 | $31,200 | $171,600 |
| 2016 | $1,295 | $202,800 | $31,200 | $171,600 |
| 2014 | $1,257 | $142,700 | $31,200 | $111,500 |
| 2013 | $858 | $116,100 | $31,200 | $84,900 |
Agents Affiliated with this Home
-
D
Seller's Agent in 2017
Diana Weber
Highgarden Real Estate
-
J
Seller Co-Listing Agent in 2017
Jonathan Feldhaus
Highgarden Real Estate
-
Tim Clinch

Seller's Agent in 2015
Tim Clinch
F.C. Tucker Company
(317) 607-8444
58 Total Sales
Map
Source: MIBOR Broker Listing Cooperative®
MLS Number: MBR21506047
APN: 49-06-16-118-062.000-822
- 3852 Knollton Rd
- 2267 Rome Dr Unit A
- 2263 Rome Dr
- 2421 W 39th St
- 4428 Edinburgh Point
- 2227 Hidden Orchard Ct
- 2916 Sunmeadow Way
- 4285 Springwood Trail
- 4302 Kessler Boulevard Dr N
- 1825 Weslynn Dr
- 3225 W 39th St
- 3056 Meeting House Ln
- 4350 Sylvan Rd
- 5100 Knollton Rd
- 3244 Devereaux Dr
- 4567 Lincoln Rd
- 3750 Totem Ln
- 3401 W Kessler Blvd Dr N
- 4904 W Kessler Boulevard Dr N
- 4140 Melbourne Rd
