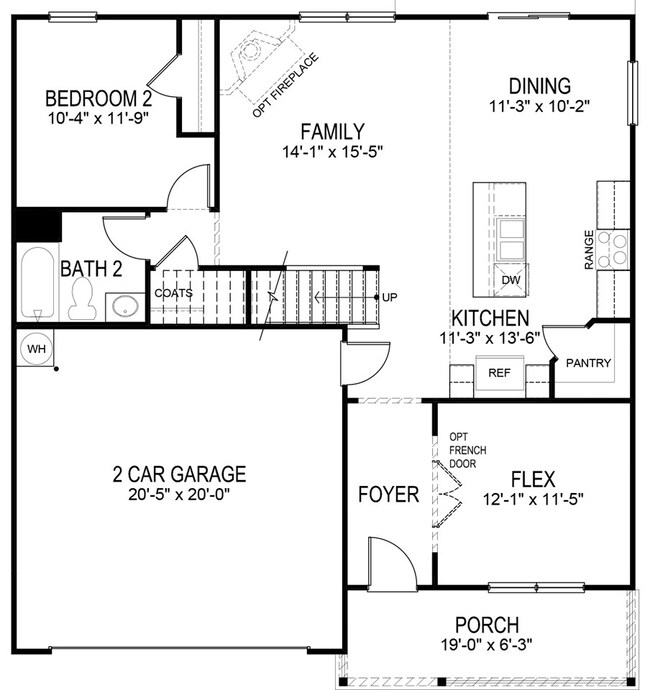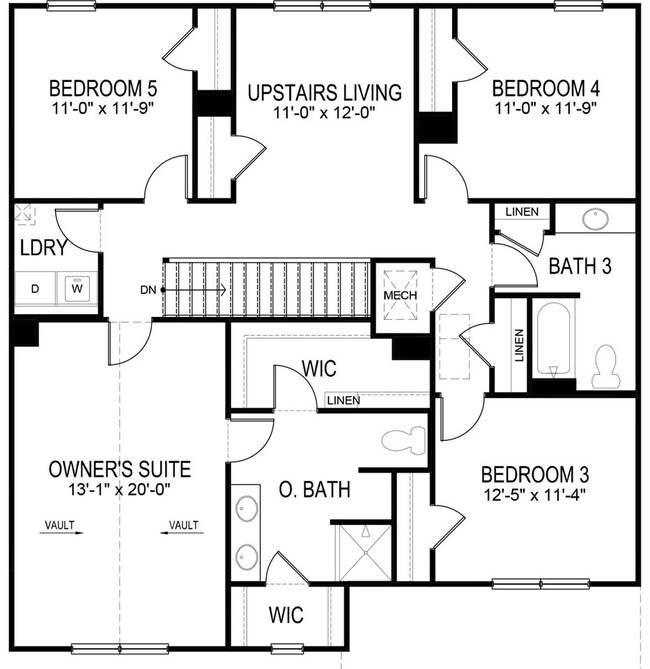
22854 Downing Park Cir Mc Calla, AL 35111
Highlights
- In Ground Pool
- Pond
- Attic
- Fishing
- Cathedral Ceiling
- Loft
About This Home
As of January 2022Located in Tuscaloosa County, Downing Park at Tannehill Preserve is the perfect location between downtown Birmingham and Tuscaloosa … plus only minutes from the Tannehill State Park and the Colonial Promenade of Tannehill! Serene and peaceful, the perfect place to call home!! This BURLINGTON plan offers 5 bedrooms, 3 full baths, gorgeous kitchen with GRANITE countertops, covered porch and many other amenities! With CROWN molding, MOEN fixtures and 9ft ceilings, this home will not disappoint. All homes include 1 year builder warranty and 2/10 structural warranty. Voted Best Community in McCalla, 2014 Homebuilders Association. Home under Construction: Proposed Completion Dec 2018.
Co-Listed By
Ramle South
Barnes & Associates License #99907
Home Details
Home Type
- Single Family
Est. Annual Taxes
- $1,189
Year Built
- Built in 2018 | Under Construction
HOA Fees
- $44 Monthly HOA Fees
Parking
- 2 Car Attached Garage
- Garage on Main Level
- Front Facing Garage
- Driveway
Home Design
- Brick Exterior Construction
- Slab Foundation
- Ridge Vents on the Roof
- HardiePlank Siding
- Radiant Barrier
Interior Spaces
- 2-Story Property
- Crown Molding
- Cathedral Ceiling
- Ceiling Fan
- Gas Fireplace
- Double Pane Windows
- ENERGY STAR Qualified Windows
- Family Room with Fireplace
- Combination Dining and Living Room
- Loft
- Attic
Kitchen
- Breakfast Bar
- Stove
- Built-In Microwave
- Dishwasher
- ENERGY STAR Qualified Appliances
- Kitchen Island
- Stone Countertops
Flooring
- Carpet
- Laminate
- Tile
Bedrooms and Bathrooms
- 5 Bedrooms
- Primary Bedroom Upstairs
- Walk-In Closet
- 3 Full Bathrooms
- Bathtub and Shower Combination in Primary Bathroom
- Separate Shower
- Linen Closet In Bathroom
Laundry
- Laundry Room
- Laundry on main level
- Washer and Electric Dryer Hookup
Pool
- In Ground Pool
- Fence Around Pool
- Pool is Self Cleaning
Outdoor Features
- Swimming Allowed
- Pond
- Covered patio or porch
Utilities
- Forced Air Zoned Heating and Cooling System
- Heating System Uses Gas
- Programmable Thermostat
- Underground Utilities
- Gas Water Heater
Listing and Financial Details
- Tax Lot 1005
- Assessor Parcel Number 25-09-29-0-001-001.005
Community Details
Overview
- $22 Other Monthly Fees
- Neighborhood Management Association, Phone Number (205) 871-9755
- The community has rules related to allowable golf cart usage in the community
Recreation
- Community Pool
- Fishing
- Trails
- Bike Trail
Map
Home Values in the Area
Average Home Value in this Area
Property History
| Date | Event | Price | Change | Sq Ft Price |
|---|---|---|---|---|
| 01/31/2022 01/31/22 | Sold | $328,000 | +0.9% | $131 / Sq Ft |
| 12/17/2021 12/17/21 | For Sale | $325,000 | +40.2% | $129 / Sq Ft |
| 12/27/2018 12/27/18 | Sold | $231,740 | 0.0% | $92 / Sq Ft |
| 12/08/2018 12/08/18 | Price Changed | $231,740 | -1.2% | $92 / Sq Ft |
| 10/24/2018 10/24/18 | Pending | -- | -- | -- |
| 10/24/2018 10/24/18 | For Sale | $234,510 | -- | $93 / Sq Ft |
Tax History
| Year | Tax Paid | Tax Assessment Tax Assessment Total Assessment is a certain percentage of the fair market value that is determined by local assessors to be the total taxable value of land and additions on the property. | Land | Improvement |
|---|---|---|---|---|
| 2024 | $1,189 | $74,280 | $5,500 | $68,780 |
| 2023 | $1,189 | $69,880 | $5,500 | $64,380 |
| 2022 | $922 | $60,520 | $5,500 | $55,020 |
| 2021 | $922 | $60,520 | $5,500 | $55,020 |
| 2020 | $808 | $26,720 | $2,750 | $23,970 |
| 2019 | $176 | $5,500 | $5,500 | $0 |
| 2018 | $176 | $5,500 | $5,500 | $0 |
| 2017 | $176 | $0 | $0 | $0 |
| 2016 | $176 | $0 | $0 | $0 |
| 2015 | $149 | $0 | $0 | $0 |
| 2014 | $149 | $5,500 | $5,500 | $0 |
Mortgage History
| Date | Status | Loan Amount | Loan Type |
|---|---|---|---|
| Open | $237,990 | VA | |
| Closed | $236,722 | VA |
Deed History
| Date | Type | Sale Price | Title Company |
|---|---|---|---|
| Warranty Deed | $231,740 | -- | |
| Warranty Deed | $54,000 | -- |
Similar Homes in the area
Source: Greater Alabama MLS
MLS Number: 832355
APN: 25-09-29-0-001-001.005
- 12686 Browne Way
- 22977 Downing Park Cir
- 22573 Timberwood Dr
- 22684 Joselyn Green Dr
- 12640 Owen Park Ct
- 22834 Charles Collier Ln
- 7425 Gristmill Cir
- 7970 Old Tuscaloosa Hwy Unit Several
- 7903 Gristmill Dr
- 8254 Owen Park Dr
- 8265 Owen Park Dr Unit 31
- 8200 Owen Park Dr
- 7823 Kimbrell Cutoff Rd
- 12545 Bedford Forrest Ln
- 8108 Kimbrell Cutoff Rd
- 8064 Kimbrell Station Loop
- 8139 Kimbrell Station Loop
- 8077 Kimbrell Station Loop
- 8085 Kimbrell Station Loop
- 8144 Kimbrell Station Loop






