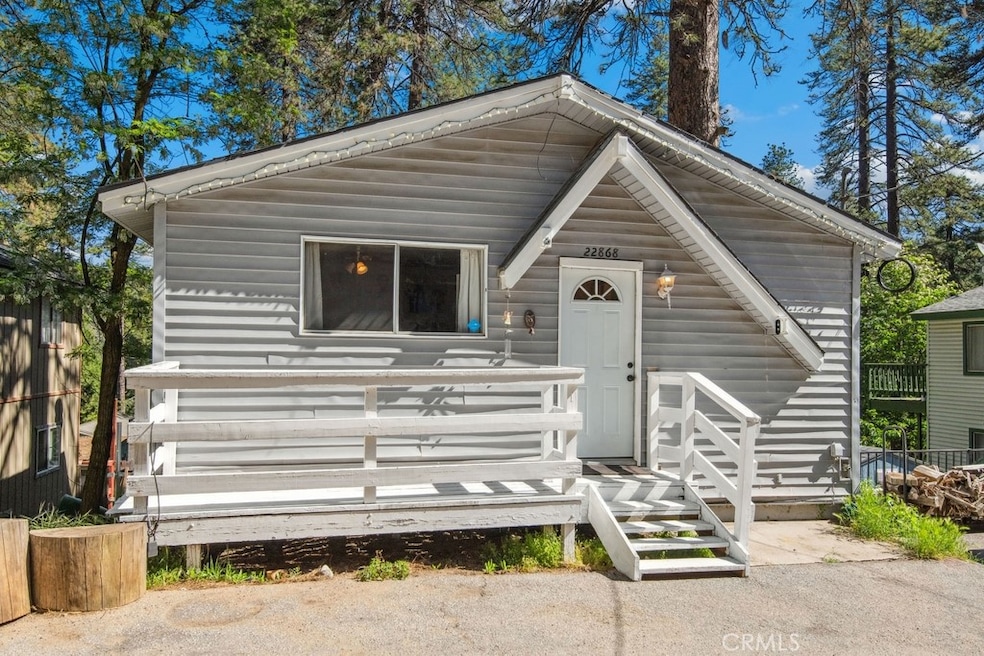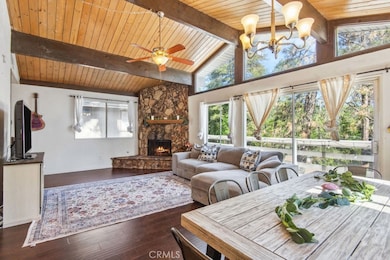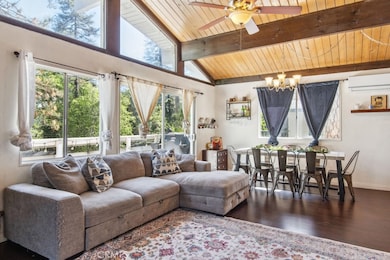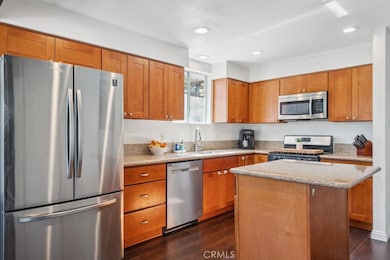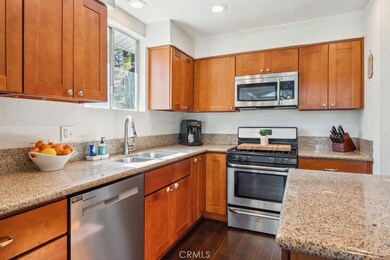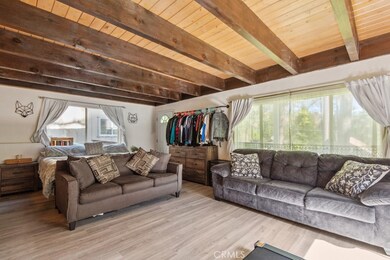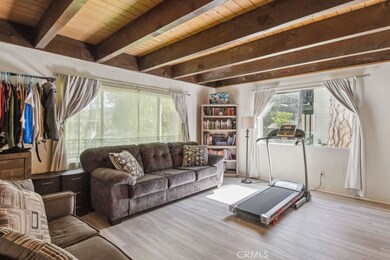
22868 Laurel Ln Crestline, CA 92325
Estimated payment $2,624/month
Highlights
- Fishing
- Open Floorplan
- Deck
- View of Trees or Woods
- Community Lake
- Two Story Ceilings
About This Home
Charming Mountain Retreat. Spacious great room featuring soaring open-beamed ceilings, a wood-burning stone fireplace, and floor-to-ceiling windows that flood the space with natural light. A large deck off the living room offers the perfect place to relax and take in the peaceful surroundings. The open-concept living, dining, and kitchen area is ideal for gatherings, featuring vinyl flooring, recessed lighting, and a fully updated kitchen with granite countertops, stainless steel appliances (including a new fridge and dishwasher), and sleek cabinetry. A mini-split system provides efficient cooling year-round. The main level includes one bedroom and a full bath, while the lower level offers a spacious secondary living area with access to an additional deck and the backyard, two more bedrooms, and a bathroom with a walk-in shower—great for hosting guests or creating a separate living space. Additional features include a 10x10 Tuff Shed for storage and off-street parking for up to 4 vehicles. Whether you're looking for a full-time residence or a mountain getaway, this home has it all.
Listing Agent
MIGUEL DIAZ
REDFIN License #02103663 Listed on: 05/26/2025

Home Details
Home Type
- Single Family
Est. Annual Taxes
- $3,913
Year Built
- Built in 1976
Lot Details
- 4,000 Sq Ft Lot
- Density is up to 1 Unit/Acre
- Property is zoned CF/RS-14M
Property Views
- Woods
- Mountain
- Neighborhood
Home Design
- Shingle Roof
- Asphalt Roof
- Copper Plumbing
Interior Spaces
- 1,632 Sq Ft Home
- 1-Story Property
- Open Floorplan
- Beamed Ceilings
- Two Story Ceilings
- Ceiling Fan
- Recessed Lighting
- Wood Burning Fireplace
- Fireplace With Gas Starter
- Fireplace Features Masonry
- Living Room with Fireplace
- Home Office
- Storage
Kitchen
- Eat-In Kitchen
- Gas Oven
- Built-In Range
- Warming Drawer
- Dishwasher
- Kitchen Island
- Granite Countertops
- Pots and Pans Drawers
- Disposal
Flooring
- Carpet
- Vinyl
Bedrooms and Bathrooms
- 3 Bedrooms | 1 Main Level Bedroom
- Bathroom on Main Level
- Granite Bathroom Countertops
- Makeup or Vanity Space
- Low Flow Toliet
- Bathtub with Shower
- Walk-in Shower
Laundry
- Laundry Room
- Washer and Gas Dryer Hookup
Parking
- 4 Open Parking Spaces
- 4 Parking Spaces
- Parking Available
- Side by Side Parking
- Driveway Level
- Paved Parking
Outdoor Features
- Living Room Balcony
- Deck
- Patio
- Outdoor Grill
Utilities
- Ductless Heating Or Cooling System
- High Efficiency Air Conditioning
- Central Heating
- Water Heater
Listing and Financial Details
- Legal Lot and Block 3 / E
- Tax Tract Number 1
- Assessor Parcel Number 0343156130000
- $846 per year additional tax assessments
Community Details
Overview
- No Home Owners Association
- Voe Subdivision
- Community Lake
- Near a National Forest
- Mountainous Community
Recreation
- Fishing
- Hiking Trails
- Bike Trail
Map
Home Values in the Area
Average Home Value in this Area
Tax History
| Year | Tax Paid | Tax Assessment Tax Assessment Total Assessment is a certain percentage of the fair market value that is determined by local assessors to be the total taxable value of land and additions on the property. | Land | Improvement |
|---|---|---|---|---|
| 2025 | $3,913 | $294,500 | $44,200 | $250,300 |
| 2024 | $3,913 | $306,688 | $46,003 | $260,685 |
| 2023 | $3,864 | $300,675 | $45,101 | $255,574 |
| 2022 | $3,786 | $294,780 | $44,217 | $250,563 |
| 2021 | $3,026 | $235,885 | $35,383 | $200,502 |
| 2020 | $3,020 | $233,466 | $35,020 | $198,446 |
| 2019 | $2,946 | $228,888 | $34,333 | $194,555 |
| 2018 | $2,667 | $224,400 | $33,660 | $190,740 |
| 2017 | $1,964 | $155,856 | $30,702 | $125,154 |
| 2016 | $3,017 | $152,800 | $30,100 | $122,700 |
| 2015 | $2,261 | $144,200 | $28,400 | $115,800 |
| 2014 | $1,668 | $131,100 | $25,800 | $105,300 |
Property History
| Date | Event | Price | Change | Sq Ft Price |
|---|---|---|---|---|
| 06/27/2025 06/27/25 | Price Changed | $414,998 | -2.4% | $254 / Sq Ft |
| 05/26/2025 05/26/25 | For Sale | $424,998 | +47.1% | $260 / Sq Ft |
| 01/27/2021 01/27/21 | Sold | $289,000 | -0.3% | $177 / Sq Ft |
| 11/23/2020 11/23/20 | Pending | -- | -- | -- |
| 11/20/2020 11/20/20 | Price Changed | $289,900 | -3.3% | $178 / Sq Ft |
| 10/12/2020 10/12/20 | For Sale | $299,900 | +36.3% | $184 / Sq Ft |
| 05/24/2017 05/24/17 | Sold | $220,000 | -4.3% | $135 / Sq Ft |
| 04/18/2017 04/18/17 | For Sale | $229,900 | +4.5% | $141 / Sq Ft |
| 04/17/2017 04/17/17 | Pending | -- | -- | -- |
| 04/10/2017 04/10/17 | Off Market | $220,000 | -- | -- |
| 03/27/2017 03/27/17 | For Sale | $229,900 | +4.5% | $141 / Sq Ft |
| 03/24/2017 03/24/17 | Off Market | $220,000 | -- | -- |
| 03/16/2017 03/16/17 | For Sale | $229,900 | +83.9% | $141 / Sq Ft |
| 01/13/2017 01/13/17 | Sold | $125,000 | -6.6% | $77 / Sq Ft |
| 12/22/2016 12/22/16 | Pending | -- | -- | -- |
| 09/07/2016 09/07/16 | For Sale | $133,900 | -- | $82 / Sq Ft |
Purchase History
| Date | Type | Sale Price | Title Company |
|---|---|---|---|
| Grant Deed | $289,000 | Ticor Title | |
| Grant Deed | $220,000 | Servicelink | |
| Grant Deed | $125,000 | Servicelink | |
| Interfamily Deed Transfer | -- | Servicelink | |
| Trustee Deed | $149,843 | Accommodation | |
| Interfamily Deed Transfer | -- | None Available | |
| Grant Deed | $170,000 | First American Title Ins Co | |
| Trustee Deed | $241,844 | Alliance Title Company | |
| Grant Deed | $278,500 | Commonwealth Land Title | |
| Grant Deed | $152,000 | Gateway Title | |
| Interfamily Deed Transfer | -- | -- | |
| Quit Claim Deed | -- | -- |
Mortgage History
| Date | Status | Loan Amount | Loan Type |
|---|---|---|---|
| Previous Owner | $274,550 | New Conventional | |
| Previous Owner | $216,015 | FHA | |
| Previous Owner | $161,405 | Seller Take Back | |
| Previous Owner | $222,640 | Balloon | |
| Previous Owner | $198,750 | Unknown | |
| Previous Owner | $149,651 | FHA | |
| Closed | $9,120 | No Value Available |
Similar Homes in the area
Source: California Regional Multiple Listing Service (CRMLS)
MLS Number: IG25114542
APN: 0343-156-13
- 22864 Alder Ln
- 22886 Azalia Ln
- 22847 Juniper Ln
- 22849 Juniper Ln
- 22928 Laurel Ln
- 423 Forest Ln
- 418 Forest Ln
- 22945 Redwood Way
- 22771 Fir Ln
- 411 Tetley Ln
- 1937 W Highland #4 Ave
- 22989 Pine Ln
- 22899 Byron Rd Unit 72
- 22899 Byron Rd Unit 58
- 22899 Byron Rd Unit 100
- 22899 Byron Rd Unit 29
- 22899 Byron Rd Unit 77
- 22899 Byron Rd Unit 53
- 22899 Byron Rd Unit 35
- 22899 Byron Rd Unit 88
- 22821 Azalia Ln
- 274 California 138
- 480 Hunt Ln
- 22365 Pine Dr
- 600 Ca-138
- 22927 Crest Forest Dr
- 828 Fern Dr
- 23775 Lake Dr
- 23881 Zurich Dr
- 618 Wildrose Ln
- 23933 Straight Way
- 23938 Park Ln
- 23988 Straight Way
- 690 Forest Shade Rd
- 24027 Lakeview Dr
- 23984 Skyland Dr
- 23775 APT A Lake Dr
- 210 Wylerhorn Dr
- 24466 Horst Dr
- 264 Darfo Dr
