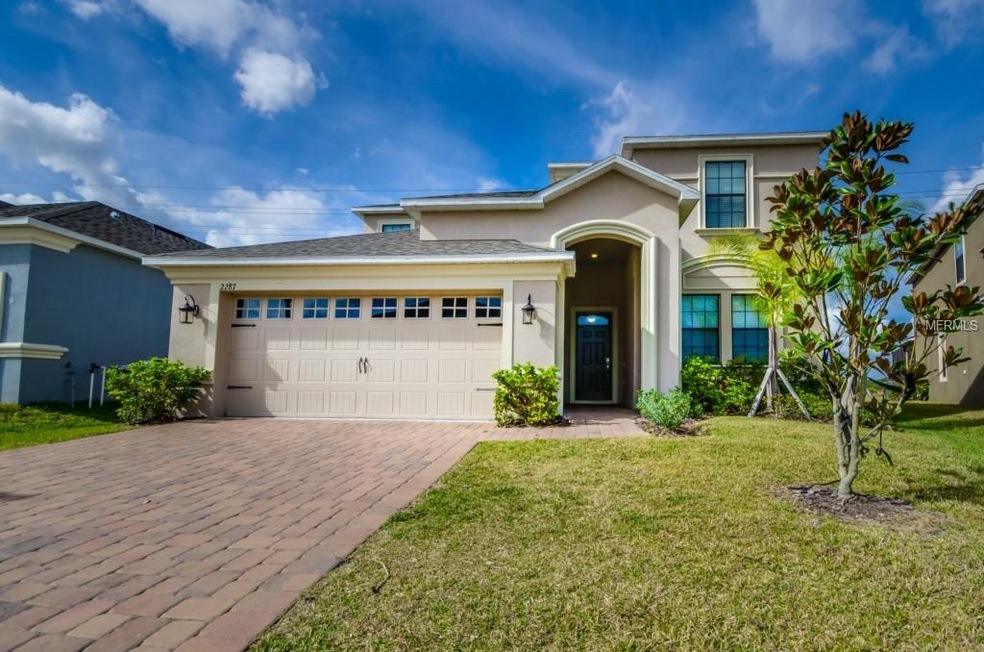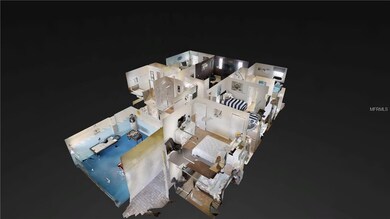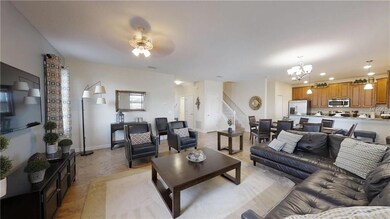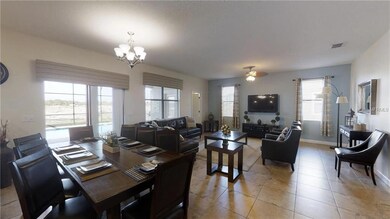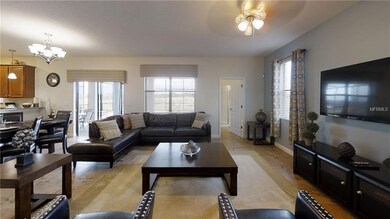
2287 Victoria Dr Davenport, FL 33837
Highlights
- Water Views
- Fitness Center
- Home Theater
- Golf Course Community
- Screened Pool
- Gated Community
About This Home
As of June 2020WOW! Beautiful 6 Bedroom /6 Bath Vacation Home located in the ever popular, guard gated, Providence GOLF and Country Club in the Disney Area. CLICK ON THE 3D TOUR ....As you enter the foyer and into the spacious living area you will find it beautiful, yet welcoming. The kitchen with Granite and Stainless Steel appliances offers a generous breakfast bar. There are 2 Downstairs ensuites plus another full bath with pool access. Fun GAMES ROOM, too!! The home's interior has been freshly painted. The large covered lanai has plenty of room to entertain and enjoy the Heated Pool and Spa.Upstairs you will find the Master King Suite, 2 bedrooms with a Jack and Jill bath, queen room and full bath. All baths have granite countertops. Also, upstairs is your private MOVIE THEATER. Right across the road is the grand clubhouse with Two Pools with Water Slide; Restaurant offering breakfast, lunch and dinner and banquet facilities. Don't miss the Pro Shop and Fitness Center, Playground, Tennis Courts. There is also a Dog Park for your family's best friend! Providence is home to a Mike Dasher designed golf course that has received rewards by the PGA and LPGA. A Publix Supermarket Shopping Center is in process of building within a mile and Disney and all of the other World Famous Attractions that make the area the Most Popular Vacation Destination in the World are located within minutes away! Fully Furnished!! When would you like to schedule a viewing of your new Florida Vacation Home?
Last Agent to Sell the Property
REAL BROKER, LLC License #3239224 Listed on: 01/11/2019

Home Details
Home Type
- Single Family
Est. Annual Taxes
- $5,070
Year Built
- Built in 2014
Lot Details
- 6,377 Sq Ft Lot
- East Facing Home
- Mature Landscaping
- Irrigation
- Landscaped with Trees
- Property is zoned PUD
HOA Fees
- $128 Monthly HOA Fees
Parking
- 2 Car Attached Garage
- Driveway
Home Design
- Bi-Level Home
- Slab Foundation
- Shingle Roof
- Block Exterior
- Stucco
Interior Spaces
- 3,016 Sq Ft Home
- Open Floorplan
- Furnished
- High Ceiling
- Shades
- Blinds
- Drapes & Rods
- Sliding Doors
- Great Room
- Family Room Off Kitchen
- Combination Dining and Living Room
- Home Theater
- Inside Utility
- Water Views
Kitchen
- Range
- Recirculated Exhaust Fan
- Microwave
- Dishwasher
- Solid Surface Countertops
- Disposal
Flooring
- Carpet
- Ceramic Tile
Bedrooms and Bathrooms
- 6 Bedrooms
- Split Bedroom Floorplan
- Walk-In Closet
- 6 Full Bathrooms
Laundry
- Laundry Room
- Dryer
- Washer
Pool
- Screened Pool
- Heated In Ground Pool
- Heated Spa
- In Ground Spa
- Fence Around Pool
- Outside Bathroom Access
- Child Gate Fence
- Pool Lighting
Outdoor Features
- Enclosed patio or porch
- Exterior Lighting
Location
- Property is near a golf course
Utilities
- Central Heating and Cooling System
- Electric Water Heater
- Phone Available
- Cable TV Available
Listing and Financial Details
- Down Payment Assistance Available
- Visit Down Payment Resource Website
- Tax Lot 29
- Assessor Parcel Number 28-26-19-932936-000290
Community Details
Overview
- Association fees include 24-hour guard, community pool, private road, recreational facilities
- Stephen Lim, Lcam Association, Phone Number (863) 256-5052
- Victoria Woods At Providence Subdivision
- The community has rules related to deed restrictions, allowable golf cart usage in the community
Recreation
- Golf Course Community
- Tennis Courts
- Recreation Facilities
- Community Playground
- Fitness Center
- Community Pool
- Park
Additional Features
- Clubhouse
- Gated Community
Ownership History
Purchase Details
Home Financials for this Owner
Home Financials are based on the most recent Mortgage that was taken out on this home.Purchase Details
Home Financials for this Owner
Home Financials are based on the most recent Mortgage that was taken out on this home.Purchase Details
Home Financials for this Owner
Home Financials are based on the most recent Mortgage that was taken out on this home.Similar Homes in Davenport, FL
Home Values in the Area
Average Home Value in this Area
Purchase History
| Date | Type | Sale Price | Title Company |
|---|---|---|---|
| Warranty Deed | $381,000 | Brokers Ttl Of Longwood I Ll | |
| Warranty Deed | $358,000 | Equitable Ttl Of Celebration | |
| Special Warranty Deed | $342,500 | North American Title Company |
Mortgage History
| Date | Status | Loan Amount | Loan Type |
|---|---|---|---|
| Open | $369,570 | New Conventional | |
| Previous Owner | $286,400 | New Conventional |
Property History
| Date | Event | Price | Change | Sq Ft Price |
|---|---|---|---|---|
| 07/17/2025 07/17/25 | Price Changed | $499,000 | -5.0% | $165 / Sq Ft |
| 07/03/2025 07/03/25 | For Sale | $525,000 | +37.8% | $174 / Sq Ft |
| 06/15/2020 06/15/20 | Sold | $381,000 | +0.4% | $126 / Sq Ft |
| 05/02/2020 05/02/20 | Pending | -- | -- | -- |
| 03/13/2020 03/13/20 | For Sale | $379,500 | 0.0% | $126 / Sq Ft |
| 03/09/2020 03/09/20 | Pending | -- | -- | -- |
| 03/05/2020 03/05/20 | For Sale | $379,500 | +10.8% | $126 / Sq Ft |
| 07/21/2019 07/21/19 | Off Market | $342,500 | -- | -- |
| 02/28/2019 02/28/19 | Sold | $358,000 | -1.9% | $119 / Sq Ft |
| 01/21/2019 01/21/19 | Pending | -- | -- | -- |
| 01/11/2019 01/11/19 | For Sale | $365,000 | +6.6% | $121 / Sq Ft |
| 11/28/2014 11/28/14 | Sold | $342,500 | -16.2% | $112 / Sq Ft |
| 11/05/2014 11/05/14 | Pending | -- | -- | -- |
| 08/19/2014 08/19/14 | Price Changed | $408,890 | -2.4% | $134 / Sq Ft |
| 06/06/2014 06/06/14 | Price Changed | $418,890 | 0.0% | $137 / Sq Ft |
| 05/12/2014 05/12/14 | For Sale | $418,990 | -- | $137 / Sq Ft |
Tax History Compared to Growth
Tax History
| Year | Tax Paid | Tax Assessment Tax Assessment Total Assessment is a certain percentage of the fair market value that is determined by local assessors to be the total taxable value of land and additions on the property. | Land | Improvement |
|---|---|---|---|---|
| 2023 | $5,955 | $393,938 | $0 | $0 |
| 2022 | $5,524 | $358,125 | $0 | $0 |
| 2021 | $5,014 | $325,568 | $65,000 | $260,568 |
| 2020 | $4,993 | $323,918 | $65,000 | $258,918 |
| 2018 | $5,070 | $321,796 | $65,000 | $256,796 |
| 2017 | $5,463 | $337,552 | $0 | $0 |
| 2016 | $5,136 | $306,865 | $0 | $0 |
| 2015 | $4,229 | $278,968 | $0 | $0 |
| 2014 | $867 | $35,090 | $0 | $0 |
Agents Affiliated with this Home
-
Luana Leventhal

Seller's Agent in 2025
Luana Leventhal
ORANGE SLICE PROPERTIES
(407) 744-1524
81 in this area
262 Total Sales
-
Nelly Albelo PLLC
N
Seller Co-Listing Agent in 2025
Nelly Albelo PLLC
ORANGE SLICE PROPERTIES
(407) 440-3798
3 in this area
30 Total Sales
-
Bill Miller

Seller's Agent in 2020
Bill Miller
RE/MAX CENTRAL REALTY
(407) 415-2263
1 in this area
111 Total Sales
-
Robert Lachhonna
R
Buyer's Agent in 2020
Robert Lachhonna
FLORIDA REALTY INVESTMENTS
1 Total Sale
-
Patricia Hart

Seller's Agent in 2019
Patricia Hart
REAL BROKER, LLC
(352) 360-8412
4 in this area
44 Total Sales
-
Ben Goldstein

Seller's Agent in 2014
Ben Goldstein
LENNAR REALTY
(844) 277-5790
10,990 Total Sales
Map
Source: Stellar MLS
MLS Number: O5752404
APN: 28-26-19-932936-000290
- 2610 Rosemont Cir
- 2654 Rosemont Cir
- 2377 Victoria Dr
- 2173 Victoria Dr
- 2383 Victoria Dr
- 2215 Camden Park Ave
- 2142 Victoria Dr
- 4538 Cortland Dr
- 2017 Camden Loop
- 4183 Cortland Dr
- 2000 Greenbriar Terrace
- 2231 Crofton Springs Ct
- 308 Yellow Snapdragon Dr
- 3853 Cortland Dr
- 4928 Cortland Dr
- 256 Yellow Snapdragon Dr
- 1911 Greenbriar Terrace
- 2412 Camden Park Ave
- 389 Yellow Snapdragon Dr
- 2209 Callaway Ct
