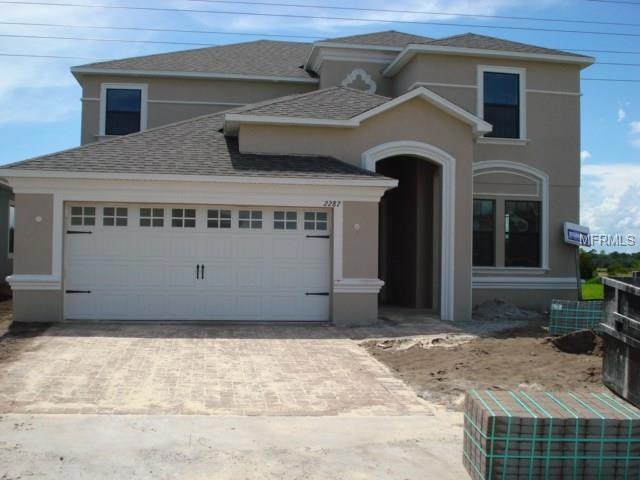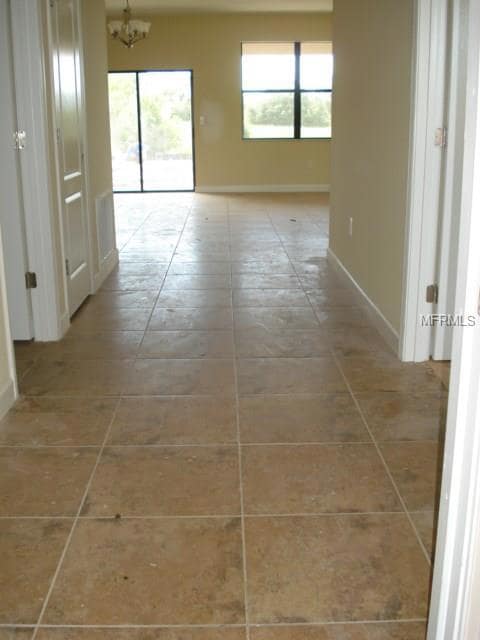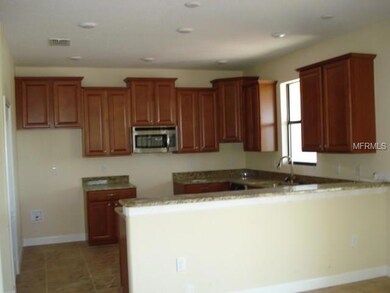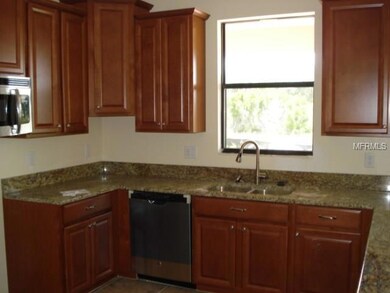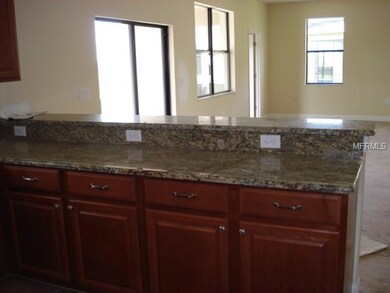
2287 Victoria Dr Davenport, FL 33837
Highlights
- Golf Course Community
- Heated Indoor Pool
- Gated Community
- Fitness Center
- Under Construction
- Open Floorplan
About This Home
As of June 2020Providence is a beautiful 24 hour manned gated golf and country club community with multiple pools, fitness center, tennis, tot lot and a whole lot more. The clubhouse restaurant offers breakfast, lunch and dinner with favorite views of the golf course. When you live in Providence everything you could possibly want or want to do is near to home. Disney is 20 minutes away and you have access to all the other Central Florida attractions. Come see why others have fallen in love with Providence and the true reason why our community was voted #1 Grand Award Community of the Year 2012 & 2013. This beautiful home has 6 bedrooms/6 baths, dining room plus a family room and a 2 car garage. This home has a spacious breakfast bar area. Your new home features granite counter tops in the kitchen, stainless steel appliances, raised paneled cabinets, extended tiled areas, washer/dryer and an upgraded 19x28 pool with heated spa. This home includes new EcoSmart features which translates to hundreds of dollars in savings a year for you. Seller will assist buyers with closing costs when sellers preferred lender is used.
Home Details
Home Type
- Single Family
Est. Annual Taxes
- $487
Year Built
- Built in 2014 | Under Construction
Lot Details
- 6,375 Sq Ft Lot
- Near Conservation Area
- Unincorporated Location
- East Facing Home
- Private Lot
- Irrigation
- Landscaped with Trees
- Property is zoned MPUD
HOA Fees
- $118 Monthly HOA Fees
Parking
- 2 Car Attached Garage
Home Design
- Contemporary Architecture
- Bi-Level Home
- Slab Foundation
- Wood Frame Construction
- Shingle Roof
- Block Exterior
- Stucco
Interior Spaces
- 3,051 Sq Ft Home
- Open Floorplan
- Thermal Windows
- ENERGY STAR Qualified Windows
- Blinds
- Sliding Doors
- Entrance Foyer
- Family Room
- Combination Dining and Living Room
- Loft
- Bonus Room
- Inside Utility
- Attic
Kitchen
- Eat-In Kitchen
- Range
- Microwave
- ENERGY STAR Qualified Refrigerator
- ENERGY STAR Qualified Dishwasher
- Stone Countertops
- Solid Wood Cabinet
- Disposal
Flooring
- Carpet
- Ceramic Tile
Bedrooms and Bathrooms
- 6 Bedrooms
- Split Bedroom Floorplan
- Walk-In Closet
- 6 Full Bathrooms
Laundry
- Dryer
- ENERGY STAR Qualified Washer
Home Security
- Security System Owned
- Fire and Smoke Detector
Eco-Friendly Details
- Energy-Efficient Insulation
- Energy-Efficient Roof
- Energy-Efficient Thermostat
- Ventilation
Pool
- Heated Indoor Pool
- Screened Pool
- Saltwater Pool
- Spa
- Fence Around Pool
- Child Gate Fence
Outdoor Features
- Deck
- Covered patio or porch
Schools
- Loughman Oaks Elementary School
- Boone Middle School
- Ridge Community Senior High School
Utilities
- Central Heating and Cooling System
- Radiant Ceiling
- Heat or Energy Recovery Ventilation System
- Underground Utilities
- High-Efficiency Water Heater
- Cable TV Available
Listing and Financial Details
- Home warranty included in the sale of the property
- Tax Lot 290
- Assessor Parcel Number 28-26-19-932936-000290
Community Details
Overview
- Association fees include private road, recreational facilities, security
- Victoria Woods At Providence Subdivision
- The community has rules related to deed restrictions
Recreation
- Golf Course Community
- Tennis Courts
- Recreation Facilities
- Community Playground
- Fitness Center
- Community Pool
- Park
Security
- Security Service
- Gated Community
Ownership History
Purchase Details
Home Financials for this Owner
Home Financials are based on the most recent Mortgage that was taken out on this home.Purchase Details
Home Financials for this Owner
Home Financials are based on the most recent Mortgage that was taken out on this home.Purchase Details
Home Financials for this Owner
Home Financials are based on the most recent Mortgage that was taken out on this home.Similar Homes in Davenport, FL
Home Values in the Area
Average Home Value in this Area
Purchase History
| Date | Type | Sale Price | Title Company |
|---|---|---|---|
| Warranty Deed | $381,000 | Brokers Ttl Of Longwood I Ll | |
| Warranty Deed | $358,000 | Equitable Ttl Of Celebration | |
| Special Warranty Deed | $342,500 | North American Title Company |
Mortgage History
| Date | Status | Loan Amount | Loan Type |
|---|---|---|---|
| Open | $369,570 | New Conventional | |
| Previous Owner | $286,400 | New Conventional |
Property History
| Date | Event | Price | Change | Sq Ft Price |
|---|---|---|---|---|
| 07/17/2025 07/17/25 | Price Changed | $499,000 | -5.0% | $165 / Sq Ft |
| 07/03/2025 07/03/25 | For Sale | $525,000 | +37.8% | $174 / Sq Ft |
| 06/15/2020 06/15/20 | Sold | $381,000 | +0.4% | $126 / Sq Ft |
| 05/02/2020 05/02/20 | Pending | -- | -- | -- |
| 03/13/2020 03/13/20 | For Sale | $379,500 | 0.0% | $126 / Sq Ft |
| 03/09/2020 03/09/20 | Pending | -- | -- | -- |
| 03/05/2020 03/05/20 | For Sale | $379,500 | +10.8% | $126 / Sq Ft |
| 07/21/2019 07/21/19 | Off Market | $342,500 | -- | -- |
| 02/28/2019 02/28/19 | Sold | $358,000 | -1.9% | $119 / Sq Ft |
| 01/21/2019 01/21/19 | Pending | -- | -- | -- |
| 01/11/2019 01/11/19 | For Sale | $365,000 | +6.6% | $121 / Sq Ft |
| 11/28/2014 11/28/14 | Sold | $342,500 | -16.2% | $112 / Sq Ft |
| 11/05/2014 11/05/14 | Pending | -- | -- | -- |
| 08/19/2014 08/19/14 | Price Changed | $408,890 | -2.4% | $134 / Sq Ft |
| 06/06/2014 06/06/14 | Price Changed | $418,890 | 0.0% | $137 / Sq Ft |
| 05/12/2014 05/12/14 | For Sale | $418,990 | -- | $137 / Sq Ft |
Tax History Compared to Growth
Tax History
| Year | Tax Paid | Tax Assessment Tax Assessment Total Assessment is a certain percentage of the fair market value that is determined by local assessors to be the total taxable value of land and additions on the property. | Land | Improvement |
|---|---|---|---|---|
| 2023 | $5,955 | $393,938 | $0 | $0 |
| 2022 | $5,524 | $358,125 | $0 | $0 |
| 2021 | $5,014 | $325,568 | $65,000 | $260,568 |
| 2020 | $4,993 | $323,918 | $65,000 | $258,918 |
| 2018 | $5,070 | $321,796 | $65,000 | $256,796 |
| 2017 | $5,463 | $337,552 | $0 | $0 |
| 2016 | $5,136 | $306,865 | $0 | $0 |
| 2015 | $4,229 | $278,968 | $0 | $0 |
| 2014 | $867 | $35,090 | $0 | $0 |
Agents Affiliated with this Home
-
Luana Leventhal

Seller's Agent in 2025
Luana Leventhal
ORANGE SLICE PROPERTIES
(407) 744-1524
81 in this area
262 Total Sales
-
Nelly Albelo PLLC
N
Seller Co-Listing Agent in 2025
Nelly Albelo PLLC
ORANGE SLICE PROPERTIES
(407) 440-3798
3 in this area
30 Total Sales
-
Bill Miller

Seller's Agent in 2020
Bill Miller
RE/MAX CENTRAL REALTY
(407) 415-2263
1 in this area
111 Total Sales
-
Robert Lachhonna
R
Buyer's Agent in 2020
Robert Lachhonna
FLORIDA REALTY INVESTMENTS
1 Total Sale
-
Patricia Hart

Seller's Agent in 2019
Patricia Hart
REAL BROKER, LLC
(352) 360-8412
4 in this area
44 Total Sales
-
Ben Goldstein

Seller's Agent in 2014
Ben Goldstein
LENNAR REALTY
(844) 277-5790
10,990 Total Sales
Map
Source: Stellar MLS
MLS Number: T2629441
APN: 28-26-19-932936-000290
- 2610 Rosemont Cir
- 2654 Rosemont Cir
- 2377 Victoria Dr
- 2173 Victoria Dr
- 2383 Victoria Dr
- 2215 Camden Park Ave
- 2142 Victoria Dr
- 4538 Cortland Dr
- 2017 Camden Loop
- 4183 Cortland Dr
- 2000 Greenbriar Terrace
- 2231 Crofton Springs Ct
- 308 Yellow Snapdragon Dr
- 3853 Cortland Dr
- 4928 Cortland Dr
- 256 Yellow Snapdragon Dr
- 1911 Greenbriar Terrace
- 2412 Camden Park Ave
- 389 Yellow Snapdragon Dr
- 2209 Callaway Ct
