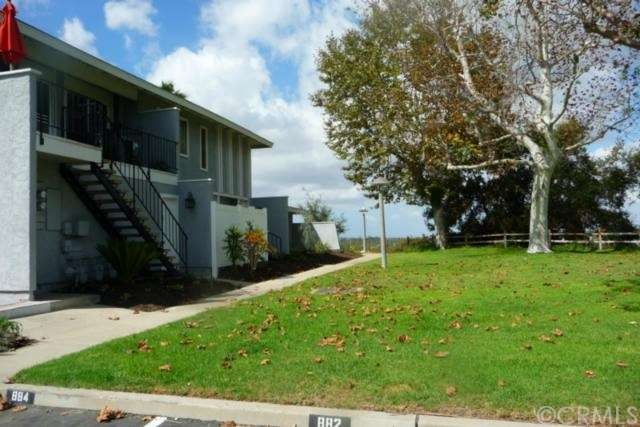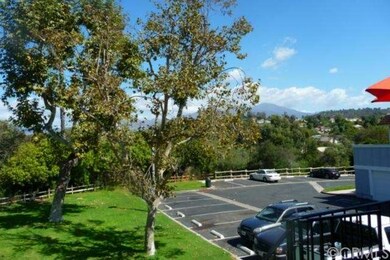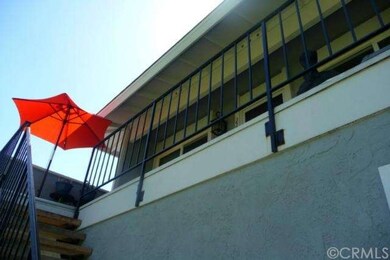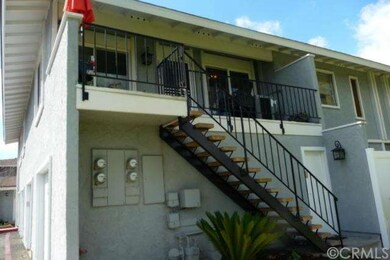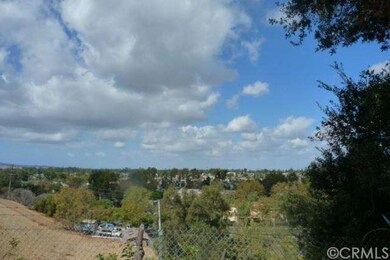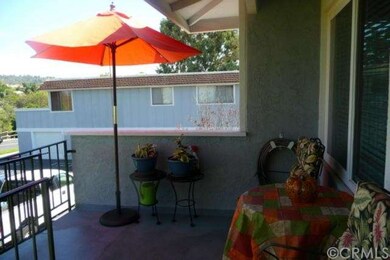
22878 Via Pimiento Mission Viejo, CA 92691
Estimated Value: $548,425 - $592,000
Highlights
- Private Pool
- City Lights View
- Contemporary Architecture
- Mission Viejo High School Rated A
- Deck
- End Unit
About This Home
As of January 2015Reduced!! Reduced!! Look at the new Price!!!Location! Location! Location! One of the BEST Loations in Aliso Villas 1 Complex. Charming unit with view and large Greenbelt in front. Sellers recent upgrades include: Scraped Ceiling all inside,Fresh plaint inside, Kitchen Cabinets and Counters, Stainless Steel Sinks, Stainless Newr appliances, Extra Pantry added,upgrades plumbing in Kitchen, Wood floor in living and Hallway,newer Blinds, Extra Large A/C unit, Resurfaced Shower, newer Vanity sink, many fixtures are recently upgraded, extra Electrical outlets outside. This unit has large Master bedroom with Vanity, Walk in closet, All windows have been replaced, Fan lights in all rooms.
This unit is well cared for by owners-a delight to show. This Unit is in Aliso Villa 1 with Lower Dues.
Great view and Privacy, short distance to Pool and play area.
Garage is right below the unit-with extra outlets, shop light, storage Cabinets, Work bench. Assigen parking and many Guest Parking spots.
Property Details
Home Type
- Condominium
Est. Annual Taxes
- $3,226
Year Built
- Built in 1971
Lot Details
- End Unit
- Two or More Common Walls
HOA Fees
- $340 Monthly HOA Fees
Parking
- 1 Car Garage
Property Views
- City Lights
- Hills
Home Design
- Contemporary Architecture
Interior Spaces
- 1,000 Sq Ft Home
- 2-Story Property
Kitchen
- Gas Range
- Free-Standing Range
- Dishwasher
- Disposal
Bedrooms and Bathrooms
- 2 Bedrooms
- All Upper Level Bedrooms
Outdoor Features
- Private Pool
- Deck
- Patio
- Exterior Lighting
Utilities
- Central Heating and Cooling System
- Sewer Paid
Listing and Financial Details
- Tax Lot 4
- Tax Tract Number 7336
- Assessor Parcel Number 93228072
Community Details
Overview
- 400 Units
- Amber Prop Mgmt Association, Phone Number (949) 582-8477
- Aliso Villas 1 Association
Recreation
- Community Playground
- Community Pool
Ownership History
Purchase Details
Purchase Details
Home Financials for this Owner
Home Financials are based on the most recent Mortgage that was taken out on this home.Purchase Details
Purchase Details
Purchase Details
Similar Homes in the area
Home Values in the Area
Average Home Value in this Area
Purchase History
| Date | Buyer | Sale Price | Title Company |
|---|---|---|---|
| The Todd & Jane Simmon Revocable Living | -- | None Available | |
| Simmon Todd R | $265,000 | California Title Company | |
| Carnahan Patrick B | -- | None Available | |
| Carnahan Patrick B | -- | American Title | |
| Carnahan Patrick B | -- | -- |
Mortgage History
| Date | Status | Borrower | Loan Amount |
|---|---|---|---|
| Open | Simmon Todd R | $180,000 | |
| Previous Owner | Carnahan Patrick | $25,000 |
Property History
| Date | Event | Price | Change | Sq Ft Price |
|---|---|---|---|---|
| 01/28/2015 01/28/15 | Sold | $265,000 | -3.6% | $265 / Sq Ft |
| 01/05/2015 01/05/15 | Pending | -- | -- | -- |
| 11/15/2014 11/15/14 | Price Changed | $274,900 | -1.8% | $275 / Sq Ft |
| 09/30/2014 09/30/14 | For Sale | $279,900 | -- | $280 / Sq Ft |
Tax History Compared to Growth
Tax History
| Year | Tax Paid | Tax Assessment Tax Assessment Total Assessment is a certain percentage of the fair market value that is determined by local assessors to be the total taxable value of land and additions on the property. | Land | Improvement |
|---|---|---|---|---|
| 2024 | $3,226 | $312,242 | $246,553 | $65,689 |
| 2023 | $3,150 | $306,120 | $241,719 | $64,401 |
| 2022 | $3,094 | $300,118 | $236,979 | $63,139 |
| 2021 | $3,033 | $294,234 | $232,333 | $61,901 |
| 2020 | $3,006 | $291,217 | $229,950 | $61,267 |
| 2019 | $2,946 | $285,507 | $225,441 | $60,066 |
| 2018 | $2,891 | $279,909 | $221,020 | $58,889 |
| 2017 | $2,833 | $274,421 | $216,686 | $57,735 |
| 2016 | $2,787 | $269,041 | $212,438 | $56,603 |
| 2015 | $1,342 | $135,458 | $68,131 | $67,327 |
| 2014 | -- | $132,805 | $66,796 | $66,009 |
Agents Affiliated with this Home
-
Nita Desai

Seller's Agent in 2015
Nita Desai
Coldwell Banker Realty
(949) 768-1000
2 in this area
18 Total Sales
Map
Source: California Regional Multiple Listing Service (CRMLS)
MLS Number: OC14211292
APN: 932-280-72
- 25957 Via Pera Unit C4
- 26148 Via Pera Unit 4
- 22963 Via Cereza Unit 3A
- 26201 Via Roble Unit 1a
- 26258 Via Roble Unit 36
- 26284 Via Roble Unit 2
- 22792 La Quinta Dr
- 26065 Las Flores Unit C
- 26428 Via Roble
- 26436 Via Roble Unit 35
- 22671 Cheryl Way
- 22682 Revere Rd
- 22612 Rockford Dr
- 26205 La Real Unit C
- 23351 La Crescenta Unit B311
- 25735 Williamsburg Ct
- 23391 La Crescenta Unit 270C
- 25681 Westover Cir
- 22602 Manalastas Dr
- 22492 Eloise Dr
- 22872 Via Pimiento Unit 1G
- 22872 Via Pimiento Unit 1
- 22876 Via Pimiento Unit 2G
- 22874 Via Pimiento Unit 3G
- 22878 Via Pimiento
- 22882 Via Pimiento Unit 1E
- 22882 Via Pimiento Unit E1
- 22868 Via Pimiento Unit 41
- 22884 Via Pimiento
- 22866 Via Pimiento Unit 3i
- 22864 Via Pimiento Unit 2I
- 22864 Via Pimiento Unit 2
- 22866 Via Pimiento
- 22888 Via Pimiento Unit 4E
- 22892 Via Pimiento
- 22888 Via Pimiento
- 22862 Via Pimiento
- 22896 Via Pimiento Unit 2
- 22896 Via Pimiento
- 22894 Via Pimiento Unit 3F
